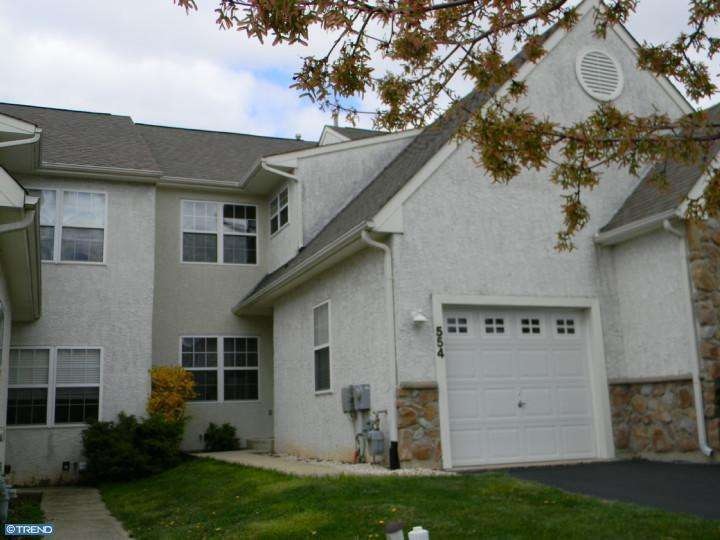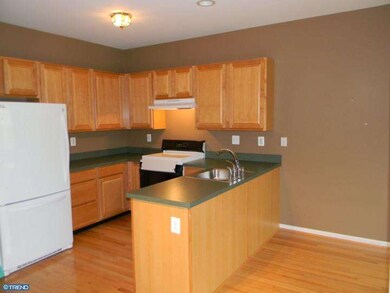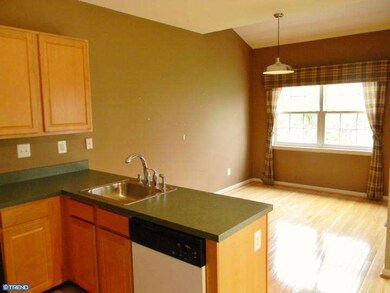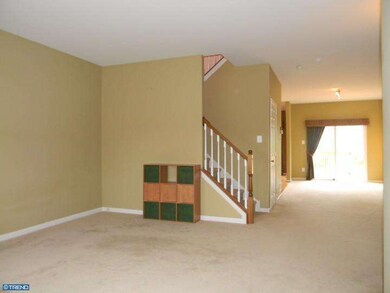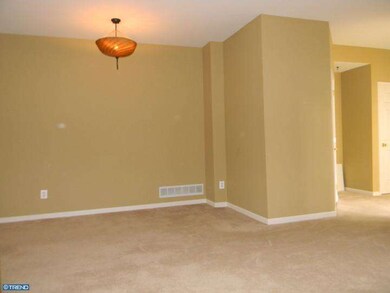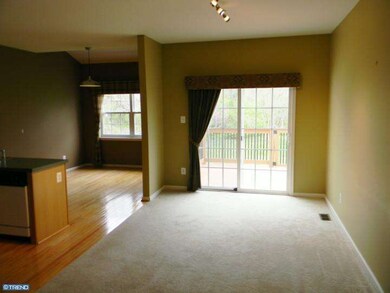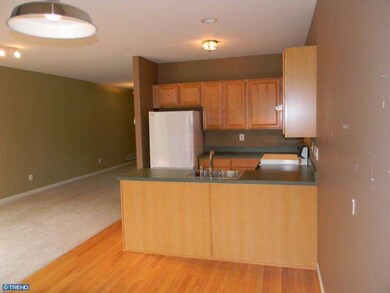
554 Cork Cir West Chester, PA 19380
Highlights
- Colonial Architecture
- Deck
- Wood Flooring
- Exton Elementary School Rated A
- Cathedral Ceiling
- Attic
About This Home
As of June 2023Beautifully maintained, neutral decor, and the best backyard views in the neighborhood are the hallmarks of this Village of Shannon townhome. Low homeowner's fees and a prime Chester County location make this home a buyer's dream. On the main level,the popular straight through floor plan offers the best in flexible living space. The kitchen and breakfast room feature gleaming hardwood floors, maple cabinetry and a one year new Kenmore refrigerator with freezer on bottom plus ice maker. Upstairs the spacious master suite boasts a huge walk in closet, a master bath with double sinks, double-sized shower and an oversized soaking tub. Two other bedrooms and a generous hall bath plus laundry complete the upper level. The lower level offers abundant storage space. And the buyer will appreciate the peace of mind of a one year home warranty that the seller is offering free of charge. Enjoy the spring and summer out on the new deck built in 2011! Convenient to 202, WC Borough, corporate parks, Exton and K of P.
Co-Listed By
SALLY BAUER
Coldwell Banker Realty
Townhouse Details
Home Type
- Townhome
Est. Annual Taxes
- $3,137
Year Built
- Built in 2001
Lot Details
- 3,527 Sq Ft Lot
- Property is in good condition
HOA Fees
- $8 Monthly HOA Fees
Parking
- 1 Car Attached Garage
- 2 Open Parking Spaces
Home Design
- Colonial Architecture
- Pitched Roof
- Shingle Roof
- Stucco
Interior Spaces
- 1,514 Sq Ft Home
- Property has 2 Levels
- Cathedral Ceiling
- Ceiling Fan
- Living Room
- Dining Room
- Unfinished Basement
- Basement Fills Entire Space Under The House
- Kitchen Island
- Laundry on upper level
- Attic
Flooring
- Wood
- Vinyl
Bedrooms and Bathrooms
- 3 Bedrooms
- En-Suite Primary Bedroom
- En-Suite Bathroom
Outdoor Features
- Deck
Schools
- Exton Elementary School
- J.R. Fugett Middle School
- West Chester East High School
Utilities
- Forced Air Heating and Cooling System
- Heating System Uses Gas
- Natural Gas Water Heater
- Cable TV Available
Community Details
- Association fees include common area maintenance
- Village Of Shannon Subdivision
Listing and Financial Details
- Tax Lot 0352
- Assessor Parcel Number 52-01P-0352
Ownership History
Purchase Details
Home Financials for this Owner
Home Financials are based on the most recent Mortgage that was taken out on this home.Similar Homes in West Chester, PA
Home Values in the Area
Average Home Value in this Area
Purchase History
| Date | Type | Sale Price | Title Company |
|---|---|---|---|
| Deed | $198,710 | -- |
Mortgage History
| Date | Status | Loan Amount | Loan Type |
|---|---|---|---|
| Open | $257,050 | New Conventional | |
| Previous Owner | $158,950 | No Value Available |
Property History
| Date | Event | Price | Change | Sq Ft Price |
|---|---|---|---|---|
| 06/28/2023 06/28/23 | Sold | $450,000 | +3.4% | $297 / Sq Ft |
| 05/18/2023 05/18/23 | Pending | -- | -- | -- |
| 05/17/2023 05/17/23 | For Sale | $435,000 | +64.2% | $287 / Sq Ft |
| 07/02/2012 07/02/12 | Sold | $265,000 | -1.8% | $175 / Sq Ft |
| 06/01/2012 06/01/12 | Pending | -- | -- | -- |
| 04/02/2012 04/02/12 | For Sale | $269,900 | -- | $178 / Sq Ft |
Tax History Compared to Growth
Tax History
| Year | Tax Paid | Tax Assessment Tax Assessment Total Assessment is a certain percentage of the fair market value that is determined by local assessors to be the total taxable value of land and additions on the property. | Land | Improvement |
|---|---|---|---|---|
| 2024 | $3,739 | $128,980 | $24,520 | $104,460 |
| 2023 | $3,739 | $128,980 | $24,520 | $104,460 |
| 2022 | $3,690 | $128,980 | $24,520 | $104,460 |
| 2021 | $3,639 | $128,980 | $24,520 | $104,460 |
| 2020 | $3,615 | $128,980 | $24,520 | $104,460 |
| 2019 | $3,565 | $128,980 | $24,520 | $104,460 |
| 2018 | $3,489 | $128,980 | $24,520 | $104,460 |
| 2017 | $3,414 | $128,980 | $24,520 | $104,460 |
| 2016 | $2,740 | $128,980 | $24,520 | $104,460 |
| 2015 | $2,740 | $128,980 | $24,520 | $104,460 |
| 2014 | $2,740 | $128,980 | $24,520 | $104,460 |
Agents Affiliated with this Home
-

Seller's Agent in 2023
Mike Ciunci
KW Greater West Chester
(610) 256-1609
422 Total Sales
-

Seller's Agent in 2012
Kathleen Gagnon
Coldwell Banker Realty
(610) 304-9421
133 Total Sales
-
S
Seller Co-Listing Agent in 2012
SALLY BAUER
Coldwell Banker Realty
-

Buyer's Agent in 2012
Trish Chupein
Weichert, Realtors - Cornerstone
(610) 733-0578
72 Total Sales
Map
Source: Bright MLS
MLS Number: 1003907226
APN: 52-01P-0352.0000
- 1235 Waterford Rd
- 1265 Phoenixville Pike
- 1414 Morstein Rd
- 1713 Yardley Dr
- 1133 Windsor Dr
- 1446 Roswell Ln
- 1100 Vernon Way
- 1200 Waterford Rd
- 1375 Kirkland Ave
- 1613 Yardley Dr
- 1414 Gary Terrace
- 1602 Ulster Ln
- 960 Kennett Way
- 689 Heatherton Ln
- 1237 W King Rd
- THE GREENBRIAR - Rd
- THE WARREN - Millstone Circle -Gps 1010 Hershey Mill Rd
- THE PRESCOTT - Millstone Circle- Gps 1010 Hershey Mill Rd
- 1076 Kennett Way
- The Delchester - Rd
