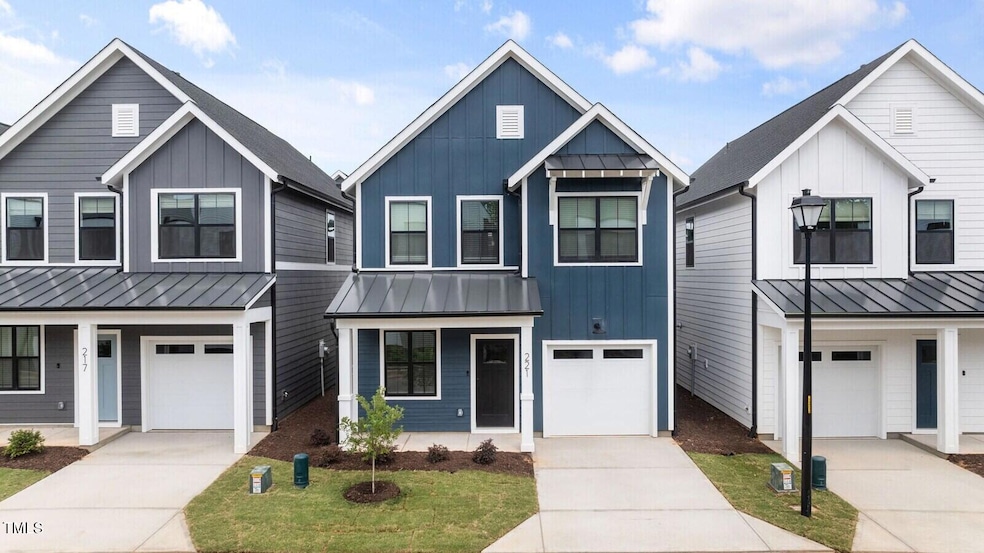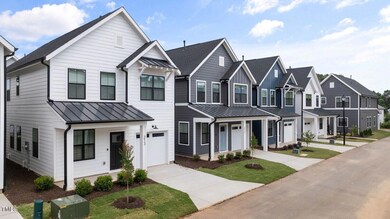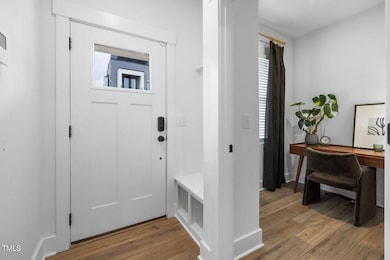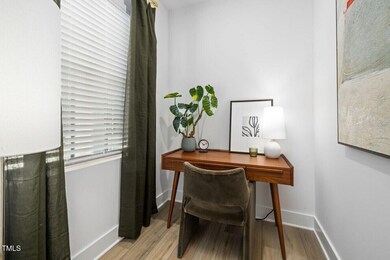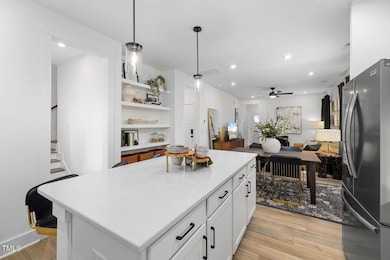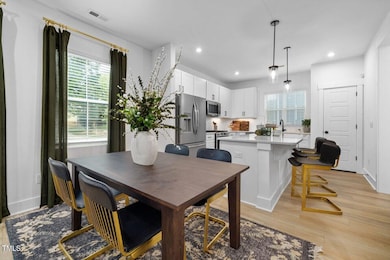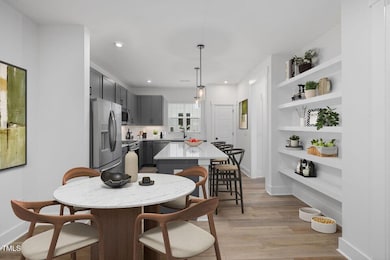
554 E Hargett St Unit Hudsen Raleigh, NC 27601
Olde East Raleigh NeighborhoodHighlights
- Wood Flooring
- Quartz Countertops
- 2 Car Attached Garage
- Root Elementary School Rated A
- No HOA
- Double Vanity
About This Home
Prices, promotions, and availability are subject to change. ABODE at Hargett - a place where you can experience the true essence of modern living in downtown Raleigh. Our single-family homes for lease feature high-end finishes, open floor plans, and ample natural light. Enjoy cooking in your modern kitchen, complete with a gas range, stay cozy with our premium LVP flooring throughout the home, and charge up for a night out with our EV-ready garages. Our homes are more than just a place to live, they're a destination. You'll have easy access to the city's finest dining, shopping, and entertainment options, placing you at the heart of it all. While you benefit from the flexibility and maintenance-free lifestyle of leasing, you'll also relish the privacy and space of your dream home, just blocks away from Downtown Raleigh. ABODE | The Downtown Collection is an ABODE Communities Neighborhood, where modern living meets community. Hours of Operation
9am - 5pm Monday - Friday
Listing Agent
The Apartment Brothers LLC Brokerage Phone: 704-299-2802 License #272669 Listed on: 07/03/2025

Townhouse Details
Home Type
- Townhome
Year Built
- Built in 2024
Parking
- 2 Car Attached Garage
Home Design
- Entry on the 1st floor
Interior Spaces
- 1,585 Sq Ft Home
- 2-Story Property
- Wood Flooring
- Laundry in unit
Kitchen
- Oven
- Gas Range
- Microwave
- Freezer
- Dishwasher
- Quartz Countertops
- Disposal
Bedrooms and Bathrooms
- 3 Bedrooms
- Primary Bedroom Upstairs
- Walk-In Closet
- Double Vanity
Schools
- Root Elementary School
- Moore Square Museum Middle School
- Broughton High School
Additional Features
- Patio
- Back Yard Fenced
- Central Heating and Cooling System
Listing and Financial Details
- Security Deposit $500
- Property Available on 12/1/25
- Tenant pays for electricity, sewer, water
- The owner pays for common area maintenance
- 12 Month Lease Term
Community Details
Overview
- No Home Owners Association
- Abode At Hargett Condos
Pet Policy
- Pets Allowed
Map
About the Listing Agent

Multi-Family Specialist
Focused on marketing and leasing multi-family communities across Georgia, North Carolina, and South Carolina. We partner with owners and operators to fill vacancies quickly, drive qualified traffic, and stabilize occupancy through innovative marketing strategies and targeted leasing campaigns.
-The Apartment Brothers-
Delivering proven results in building visibility, strengthening brand presence, and connecting prospects with communities that fit their
Ross' Other Listings
Source: Doorify MLS
MLS Number: 10107177
- 226 Woodsborough Place
- 228 Woodsborough Place
- 706 E Hargett St
- 321 Haywood St
- 414 Chavis Way
- 801 E Martin St Unit B
- 801 E Martin St Unit D
- 801 E Martin St Unit C
- 712 E Edenton St Unit 102
- 420 Camden St
- 2 Seawell Ave Unit 101
- 801 New Bern Ave Unit 102
- 10 Seawell Ave Unit 102
- 820 New Bern Ave Unit 820-822-824-826
- 602 Hay Ln
- 616 E Cabarrus St
- 810 E Edenton St
- 536 E Jones St
- 305 Freeman St
- 807 E Edenton St
- 554 E Hargett St
- 500 E Hargett St
- 408 E Hargett St
- 217 Camden St
- 902 New Bern Ave
- 815 E Davie St
- 909 E Davie St Unit 10
- 901 E Edenton St Unit 7
- 901 E Edenton St Unit 1
- 411 E Lenoir St
- 422 S Person St
- 1006 E Martin St
- 123 Idlewild Ave Unit 101
- 123 Idlewild Ave Unit 301
- 123 Idlewild Ave Unit 202
- 525 Montague Ln Unit 529
- 308 S Blount St
- 200 E Edenton St Unit 11
- 200 E Edenton St Unit 4
- 211 Idlewild Ave
