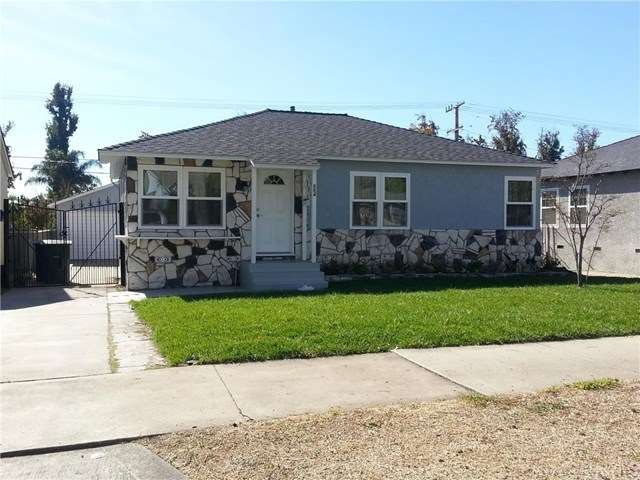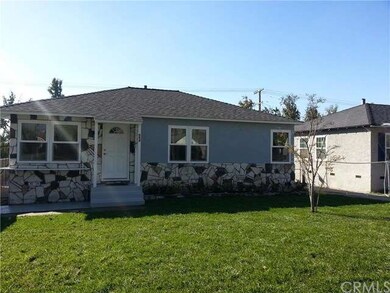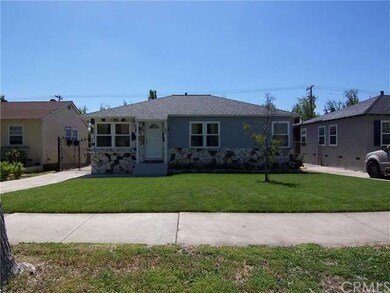
554 E I St Ontario, CA 91764
Downtown Ontario NeighborhoodHighlights
- RV Access or Parking
- Craftsman Architecture
- Lawn
- Gated Parking
- Wood Flooring
- No HOA
About This Home
As of September 2022Just reduce to new lower PRICE! Ready to move in, with floor plan for your own interior. See to believe, this is a 4 bedroom and 2 bathroom house just freshly renovated and waiting for new owner with high expectation. The house has new copper plumbing, new wiring the entire house and renovated almost all you can think of. New window, new ceiling fans through out, new upgraded Kitchen with new appliances, updated bath rooms, new flooring, laminated wood and tile, new sliding door to the back yard, all doors and locks. Water saving Toilets were installed. The City of Ontario had all permits sign off, but Buyer and Buyer's agent must exercise their own inspection. Back yard has covered patio attached to the garage. New roof and new sod and plantation. Just an awe if you believe to tour the house. A block away to Historic Euclid Ave and close to Town Square & City Hall. Just have the key and your belonging to move in. A must see!!!!
Last Agent to Sell the Property
CENTURY 21 PRIMETIME REALTORS License #01416291 Listed on: 04/22/2016

Co-Listed By
Maria Castillo
Century 21 Beachside License #01789822
Last Buyer's Agent
Erica Fang
MILANO REALTY License #01990384
Home Details
Home Type
- Single Family
Est. Annual Taxes
- $6,736
Year Built
- Built in 1944 | Remodeled
Lot Details
- 6,600 Sq Ft Lot
- Block Wall Fence
- Landscaped
- Front and Back Yard Sprinklers
- Lawn
Parking
- 1 Car Garage
- Parking Available
- Driveway
- Gated Parking
- RV Access or Parking
Home Design
- Craftsman Architecture
- Raised Foundation
- Shingle Roof
- Copper Plumbing
Interior Spaces
- 1,456 Sq Ft Home
- Ceiling Fan
- Recessed Lighting
- Fireplace With Gas Starter
- Double Pane Windows
- Drapes & Rods
- Window Screens
- Family Room with Fireplace
- Living Room
Kitchen
- Breakfast Area or Nook
- Eat-In Kitchen
- Gas Oven
- Gas Range
- Microwave
- Dishwasher
Flooring
- Wood
- Tile
Bedrooms and Bathrooms
- 4 Bedrooms
Laundry
- Laundry Room
- Laundry in Garage
- Washer and Gas Dryer Hookup
Home Security
- Carbon Monoxide Detectors
- Fire and Smoke Detector
Outdoor Features
- Covered Patio or Porch
- Exterior Lighting
- Rain Gutters
Utilities
- Central Heating and Cooling System
- Gas Water Heater
- Central Water Heater
Community Details
- No Home Owners Association
Listing and Financial Details
- Tax Lot 5
- Tax Tract Number 2724
- Assessor Parcel Number 1048221100000
Ownership History
Purchase Details
Home Financials for this Owner
Home Financials are based on the most recent Mortgage that was taken out on this home.Purchase Details
Home Financials for this Owner
Home Financials are based on the most recent Mortgage that was taken out on this home.Similar Home in Ontario, CA
Home Values in the Area
Average Home Value in this Area
Purchase History
| Date | Type | Sale Price | Title Company |
|---|---|---|---|
| Grant Deed | $610,000 | Chicago Title | |
| Grant Deed | $410,000 | Fidelity National Title Ie |
Mortgage History
| Date | Status | Loan Amount | Loan Type |
|---|---|---|---|
| Open | $410,000 | New Conventional | |
| Previous Owner | $389,500 | New Conventional | |
| Previous Owner | $110,000 | Unknown | |
| Previous Owner | $100,000 | Credit Line Revolving |
Property History
| Date | Event | Price | Change | Sq Ft Price |
|---|---|---|---|---|
| 09/30/2022 09/30/22 | Sold | $610,000 | -1.6% | $419 / Sq Ft |
| 09/15/2022 09/15/22 | For Sale | $619,888 | +51.2% | $426 / Sq Ft |
| 11/10/2016 11/10/16 | Sold | $410,000 | 0.0% | $282 / Sq Ft |
| 09/27/2016 09/27/16 | Pending | -- | -- | -- |
| 08/15/2016 08/15/16 | Price Changed | $410,000 | -2.1% | $282 / Sq Ft |
| 05/23/2016 05/23/16 | Price Changed | $419,000 | -2.3% | $288 / Sq Ft |
| 04/22/2016 04/22/16 | For Sale | $429,000 | -- | $295 / Sq Ft |
Tax History Compared to Growth
Tax History
| Year | Tax Paid | Tax Assessment Tax Assessment Total Assessment is a certain percentage of the fair market value that is determined by local assessors to be the total taxable value of land and additions on the property. | Land | Improvement |
|---|---|---|---|---|
| 2025 | $6,736 | $634,644 | $222,125 | $412,519 |
| 2024 | $6,736 | $622,200 | $217,770 | $404,430 |
| 2023 | $6,545 | $610,000 | $213,500 | $396,500 |
| 2022 | $4,828 | $448,394 | $158,578 | $289,816 |
| 2021 | $4,797 | $439,602 | $155,469 | $284,133 |
| 2020 | $4,712 | $435,095 | $153,875 | $281,220 |
| 2019 | $4,670 | $426,564 | $150,858 | $275,706 |
| 2018 | $4,604 | $418,200 | $147,900 | $270,300 |
| 2017 | $4,514 | $410,000 | $145,000 | $265,000 |
| 2016 | $574 | $51,537 | $10,334 | $41,203 |
| 2015 | $570 | $50,763 | $10,179 | $40,584 |
| 2014 | $552 | $49,769 | $9,980 | $39,789 |
Agents Affiliated with this Home
-

Seller's Agent in 2022
John Algattas
RE/MAX
(626) 262-1015
1 in this area
110 Total Sales
-

Seller's Agent in 2016
Harjadi Rusli
CENTURY 21 PRIMETIME REALTORS
(951) 312-0759
7 Total Sales
-
M
Seller Co-Listing Agent in 2016
Maria Castillo
Century 21 Beachside
-
E
Buyer's Agent in 2016
Erica Fang
MILANO REALTY
Map
Source: California Regional Multiple Listing Service (CRMLS)
MLS Number: IG16084521
APN: 1048-221-10
- 551 E I St
- 650 E J St
- 309 E J St
- 760 E H St
- 748 E Rosewood Ct
- 116 E Granada Ct
- 219 E Rosewood Ct
- 318 E F St Unit 3
- 115 E Rosewood Ct
- 428 E E St
- 319 E Princeton St
- 924 E H St
- 501 E 5th St
- 946 E J St
- 418 N Berlyn Ave
- Plan 1 at Wildflower Acres - Clover
- Plan 1 at Wildflower Acres - Poppy
- Plan 2 at Wildflower Acres - Clover
- Plan 3 at Wildflower Acres - Poppy
- Plan 2 at Wildflower Acres - Poppy


