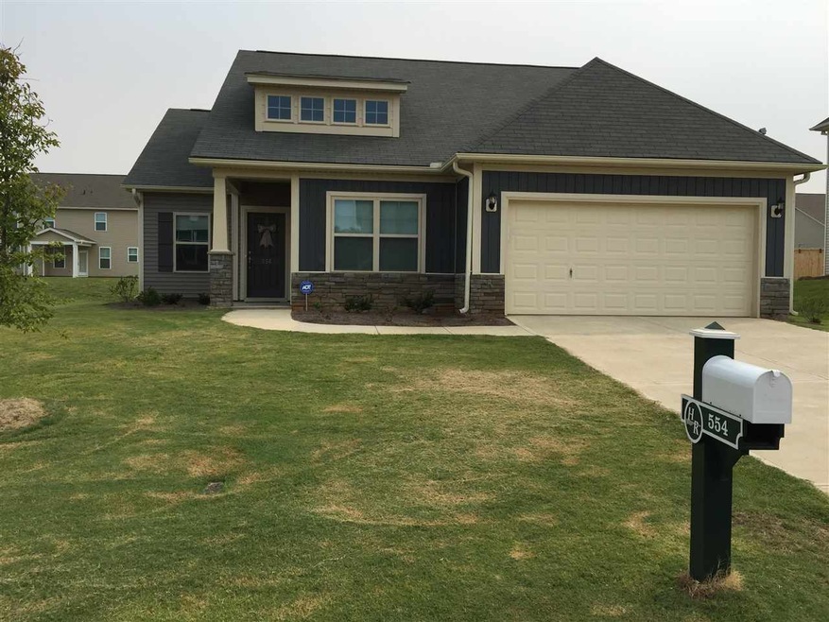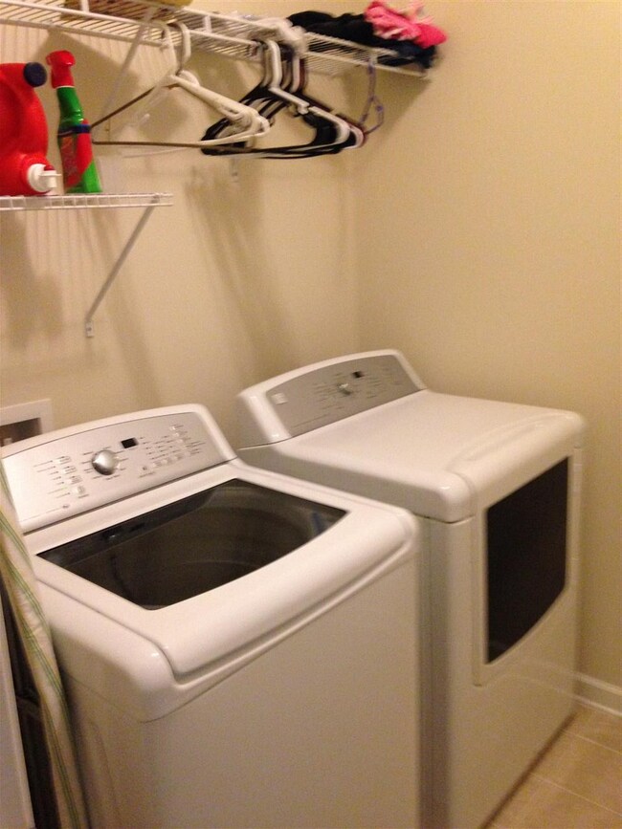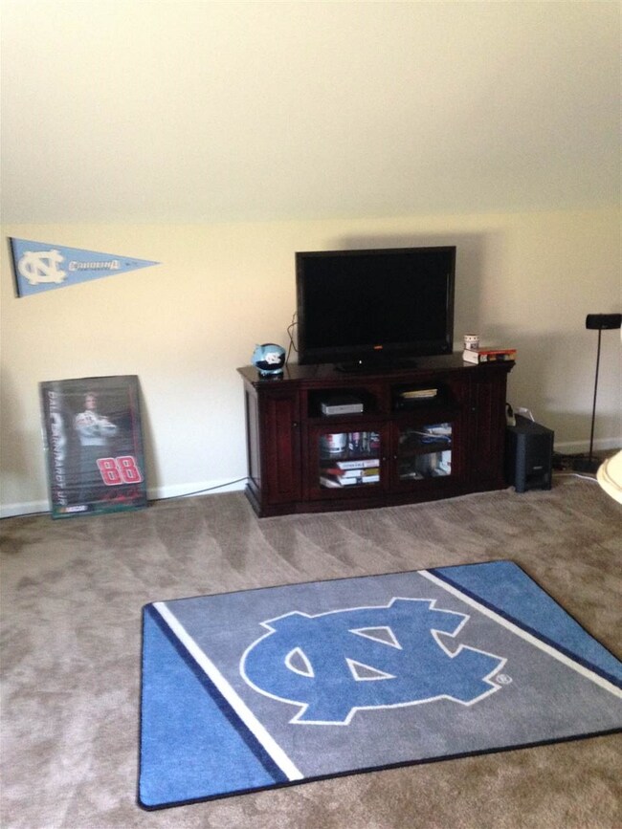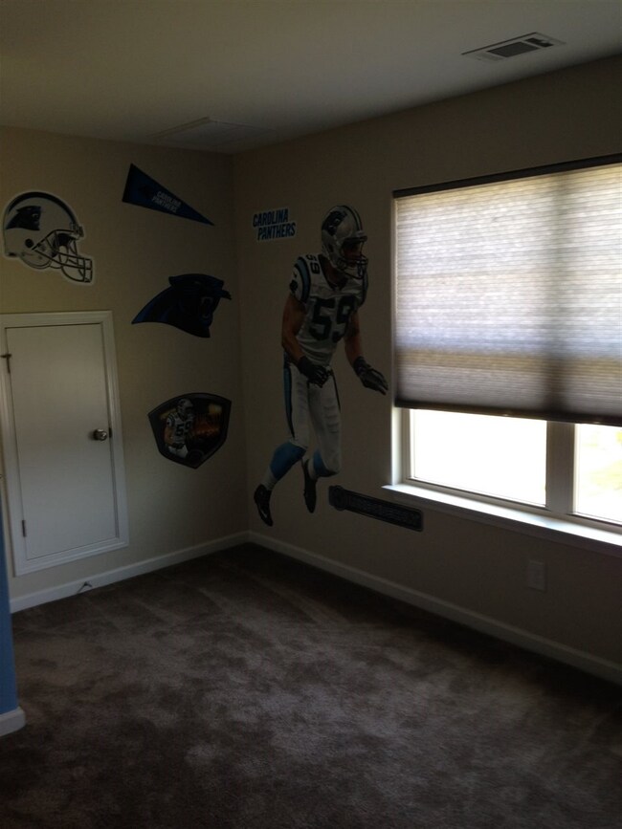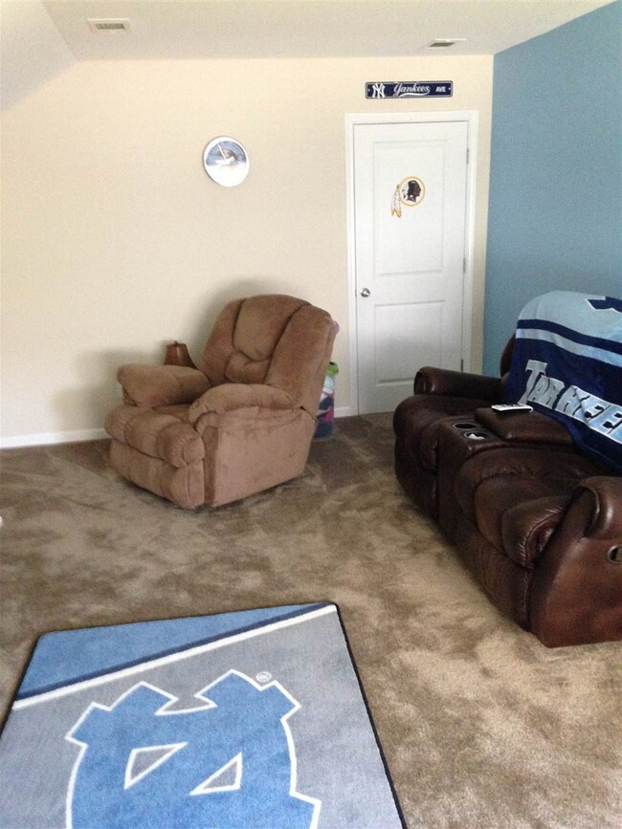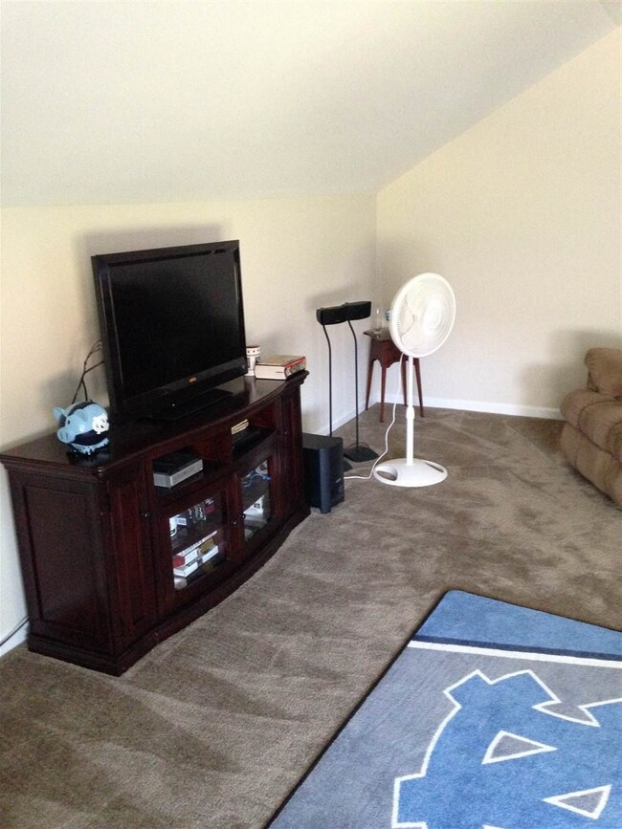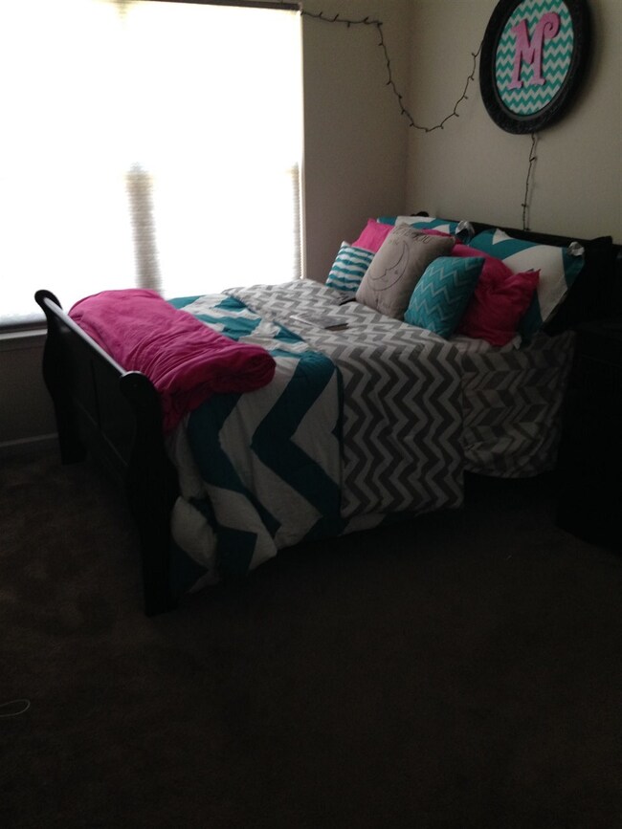
554 Goldstone Ln Boiling Springs, SC 29316
Estimated Value: $316,000 - $332,000
Highlights
- Open Floorplan
- Craftsman Architecture
- Wood Flooring
- Boiling Springs Middle School Rated A-
- Cathedral Ceiling
- Attic
About This Home
As of August 2016Carson plan. This is your lucky day!!!! Home owner has lived here only 15 months, has married and needs more space. This home features a large master on main, 3BR, 2BA, laundry and Den/Dining Room. Center island sink in kitchen with raised bar, black appliances all practically new, granite counter tops open to Living room with Gas log FP, and has a breakfast area large enough to be a dining room. Upstairs has oversized bedroom/bonus with closet and Walk in attic storage. One of the best selling plans built by Mungo Homes, SC's Most Award Winning Builder of these well crafted homes in District 2- Hanging Rock! This beautiful neighborhood adjoins North Spartanburg Park, features pool, cabaña, and a fishing pond. This home is "Hausmart"! Healthier, energy -efficient, affordable, convenient, comfortable, SMART! Features such as tankless hot water heater, radiant roof sheathing, air barrier and sealing, music port with 2 ceiling speakers, framed bathroom mirrors, CFL bulbs, stash center to organize your life, merv 8 filters and much, much more! Many cool features such as super cabinet under kitchen sink, 2 painted accent walls, super slide wire closet system, staggered height wall cabinets with crown moulding, carriage lights on garage. Many energy efficient features as well. R-38 attic insulation, advanced framing, low VOC carpet and paint, 5/2 programmable thermostat, third party HERS testing & Rating, showing you the energy efficiency rating and monthly savings of your new home. Not to mention a detail-oriented owner!!!! New homes in this style selling way above this price, grab it now! You will buy this home!
Home Details
Home Type
- Single Family
Est. Annual Taxes
- $1,127
Year Built
- Built in 2014
Lot Details
- Lot Dimensions are 80x130
- Level Lot
HOA Fees
- $23 Monthly HOA Fees
Home Design
- Craftsman Architecture
- Slab Foundation
- Vinyl Siding
- Stone Exterior Construction
Interior Spaces
- 2,099 Sq Ft Home
- 1-Story Property
- Open Floorplan
- Smooth Ceilings
- Cathedral Ceiling
- Ceiling Fan
- Gas Log Fireplace
- Insulated Windows
- Tilt-In Windows
- Bonus Room
- Fire and Smoke Detector
Kitchen
- Breakfast Area or Nook
- Cooktop
- Microwave
- Dishwasher
- Solid Surface Countertops
Flooring
- Wood
- Carpet
- Ceramic Tile
Bedrooms and Bathrooms
- 3 Main Level Bedrooms
- Split Bedroom Floorplan
- Walk-In Closet
- 2 Full Bathrooms
- Double Vanity
- Bathtub
- Garden Bath
- Separate Shower
Attic
- Storage In Attic
- Pull Down Stairs to Attic
Parking
- 2 Car Garage
- Parking Storage or Cabinetry
- Garage Door Opener
- Driveway
Outdoor Features
- Patio
- Porch
Schools
- Boiling Springs Elementary School
- Boiling Springs Middle School
- Boiling Springs High School
Utilities
- Cooling Available
- Forced Air Heating System
- Heat Pump System
- Heating System Uses Natural Gas
- Underground Utilities
- Tankless Water Heater
- Gas Water Heater
- Cable TV Available
Community Details
Overview
- Association fees include common area, pool, street lights
- Built by Mungo
- Hanging Rock Subdivision
Recreation
- Community Pool
Ownership History
Purchase Details
Home Financials for this Owner
Home Financials are based on the most recent Mortgage that was taken out on this home.Purchase Details
Home Financials for this Owner
Home Financials are based on the most recent Mortgage that was taken out on this home.Purchase Details
Purchase Details
Similar Homes in Boiling Springs, SC
Home Values in the Area
Average Home Value in this Area
Purchase History
| Date | Buyer | Sale Price | Title Company |
|---|---|---|---|
| Cash David | -- | -- | |
| Eudy Jimmy F | $166,992 | -- | |
| Mungo Homes Inc | $69,000 | -- | |
| Mark Iii Properties Inc | $1,616,588 | -- |
Mortgage History
| Date | Status | Borrower | Loan Amount |
|---|---|---|---|
| Open | Cash David H | $7,652 | |
| Open | Cash David H | $34,134 | |
| Closed | Cash David H | $4,128 | |
| Open | Cash David | $169,375 | |
| Closed | Cash David | -- | |
| Closed | Cash Ii David H | $169,375 | |
| Previous Owner | Eudy Jimmy F | $68,164 | |
| Previous Owner | Mark Iii Properties Inc | $975,000 |
Property History
| Date | Event | Price | Change | Sq Ft Price |
|---|---|---|---|---|
| 08/30/2016 08/30/16 | Sold | $172,500 | -1.4% | $82 / Sq Ft |
| 07/20/2016 07/20/16 | Pending | -- | -- | -- |
| 12/02/2015 12/02/15 | For Sale | $174,900 | -- | $83 / Sq Ft |
Tax History Compared to Growth
Tax History
| Year | Tax Paid | Tax Assessment Tax Assessment Total Assessment is a certain percentage of the fair market value that is determined by local assessors to be the total taxable value of land and additions on the property. | Land | Improvement |
|---|---|---|---|---|
| 2024 | $1,538 | $9,125 | $1,184 | $7,941 |
| 2023 | $1,538 | $9,125 | $1,184 | $7,941 |
| 2022 | $1,371 | $7,935 | $956 | $6,979 |
| 2021 | $1,369 | $7,935 | $956 | $6,979 |
| 2020 | $1,350 | $7,935 | $956 | $6,979 |
| 2019 | $1,350 | $7,935 | $956 | $6,979 |
| 2018 | $1,318 | $7,935 | $956 | $6,979 |
| 2017 | $1,158 | $6,900 | $1,000 | $5,900 |
| 2016 | $809 | $6,676 | $1,000 | $5,676 |
| 2015 | $1,127 | $6,676 | $1,000 | $5,676 |
| 2014 | $36 | $102 | $102 | $0 |
Agents Affiliated with this Home
-
Teresa Page

Seller's Agent in 2016
Teresa Page
RE/MAX Executives Charlotte, NC
(864) 316-5929
76 Total Sales
Map
Source: Multiple Listing Service of Spartanburg
MLS Number: SPN231459
APN: 2-43-00-669.00
- 536 Goldstone Ln
- 370 Slate Dr
- 669 Flintrock Dr
- 321 Marble Ln
- 474 Slate Dr
- 1406 Almaden St
- 1135 Wanley Way
- 114 Hunter Ridge Ct
- 115 Hunter Ridge Dr
- 119 Hunter Ridge Dr
- 4250 Winding Ridge Ln
- 1731 Wabash Place
- 123 Hunter Ridge Dr
- 127 Hunter Ridge Dr
- 131 Hunter Ridge Dr
- 139 Hunter Ridge Dr
- 670 Secretariat Dr
- 136 Hunter Ridge Dr
- 675 Secretariat Dr
- 1798 Wabash Place
- 554 Goldstone Ln
- 548 Goldstone Ln
- 564 Goldstone Ln
- 943 Rip Rap Dr
- 949 Rip Rap Dr
- 937 Rip Rap Dr
- 542 Goldstone Ln
- 572 Goldstone Ln
- 553 Goldstone Ln
- 559 Goldstone Ln
- 931 Rip Rap Dr
- 547 Goldstone Ln
- 565 Goldstone Ln
- 541 Goldstone Ln
- 580 Goldstone Ln
- 571 Goldstone Ln
- 961 Rip Rap Dr
- 340 Slate Dr
- 948 Rip Rap Dr Unit HR 144
- 948 Rip Rap Dr
