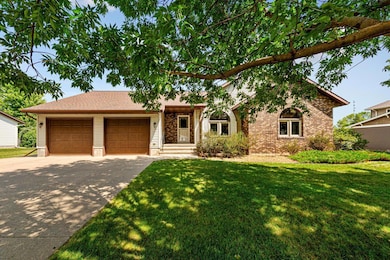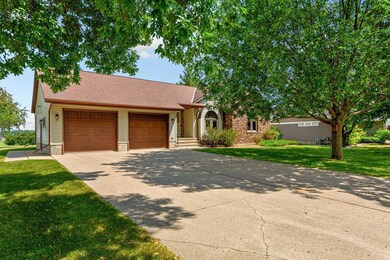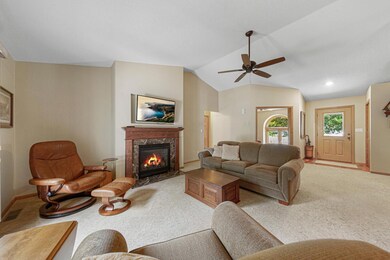
554 Karmil Place Gaylord, MN 55334
Estimated payment $2,181/month
Highlights
- Recreation Room
- Den
- Cul-De-Sac
- No HOA
- The kitchen features windows
- 2 Car Attached Garage
About This Home
This stunning Gaylord property is located on a quiet cul-de-sac road in a beautiful location! Exterior amenities include a deck with a retractable awning overlooking your spacious backyard, storage shed and a 2 stall attached, headed & insulated garage! Inside you will see the main level provides all necessary living amenities! Primary bedroom is very large with 2 closets. Other main level amenities include laundry closet, 3 season sunroom, den, full bathroom with operate shower/jetted tub, living room with gas burning fireplace and additional bedroom! Lower level has a family room, 3/4 bathroom, non conforming bedroom that can easily be used with the installation of an egress window, and lots of storage space that has ample amounts of potential to be additional finished square footage! Schedule your private showing today!
Listing Agent
True Real Estate Brokerage Email: Lindsay@truerealestatemn.com Listed on: 07/16/2025

Home Details
Home Type
- Single Family
Est. Annual Taxes
- $4,112
Year Built
- Built in 1992
Lot Details
- 0.4 Acre Lot
- Lot Dimensions are 94.4x161.5
- Cul-De-Sac
- Street terminates at a dead end
Parking
- 2 Car Attached Garage
- Heated Garage
- Insulated Garage
- Garage Door Opener
Interior Spaces
- 1-Story Property
- Family Room
- Living Room with Fireplace
- Den
- Recreation Room
- Storage Room
- Utility Room Floor Drain
Kitchen
- Range
- Microwave
- Dishwasher
- Disposal
- The kitchen features windows
Bedrooms and Bathrooms
- 2 Bedrooms
Laundry
- Dryer
- Washer
Partially Finished Basement
- Basement Fills Entire Space Under The House
- Sump Pump
- Drain
- Basement Storage
Eco-Friendly Details
- Air Exchanger
Utilities
- Forced Air Heating and Cooling System
- 200+ Amp Service
Community Details
- No Home Owners Association
- Kar Mil Add Subdivision
- Property is near a preserve or public land
Listing and Financial Details
- Assessor Parcel Number 320801220
Map
Home Values in the Area
Average Home Value in this Area
Tax History
| Year | Tax Paid | Tax Assessment Tax Assessment Total Assessment is a certain percentage of the fair market value that is determined by local assessors to be the total taxable value of land and additions on the property. | Land | Improvement |
|---|---|---|---|---|
| 2024 | $17,326 | $2,903,900 | $2,903,900 | $0 |
| 2023 | $12,220 | $2,420,000 | $2,420,000 | $0 |
| 2022 | $13,904 | $1,861,500 | $1,861,500 | $0 |
| 2021 | $14,430 | $1,605,900 | $1,605,900 | $0 |
| 2020 | $14,578 | $1,605,900 | $1,605,900 | $0 |
| 2019 | $14,112 | $1,722,000 | $0 | $0 |
| 2018 | $14,214 | $1,636,600 | $0 | $0 |
| 2017 | $16,914 | $1,636,600 | $0 | $0 |
| 2016 | $16,984 | $1,821,600 | $0 | $0 |
| 2015 | $10,772 | $0 | $0 | $0 |
| 2014 | $11,996 | $0 | $0 | $0 |
Property History
| Date | Event | Price | Change | Sq Ft Price |
|---|---|---|---|---|
| 07/16/2025 07/16/25 | For Sale | $340,000 | -- | $151 / Sq Ft |
Purchase History
| Date | Type | Sale Price | Title Company |
|---|---|---|---|
| Interfamily Deed Transfer | -- | -- |
Similar Homes in Gaylord, MN
Source: NorthstarMLS
MLS Number: 6755883
APN: 08.2406.010
- 554 554 Kar Mil Place
- 86 High Ave
- 112 Lincoln Ave
- 112 112 Lincoln Ave
- 352 2nd St
- 362 3rd St
- 47636 259th Ln
- 47594 259th Ln
- 47670 259th Ln
- 358 4th St
- 521 4th St
- 512 7th St
- 751 Lakeside Dr
- 815 Court Ave
- 47458 259th Ln
- 47661 259th Ln
- 44650 Minnesota 19
- 44650 State Highway 19
- 29295 441st Ave
- 41072 280th St
- 630 Harvey Dr
- 112 5th St
- 822 W Main St
- 821 7th Ave NW
- 644 3rd St N
- 1422 Morningside Ave N
- 2401 14th St E
- 131 W 11th
- 101 Main St S
- 128 2nd St
- 411 N 3rd St
- 870-880 Kingsway
- 840 Park Ave
- 600 Bowman St Unit 3
- 2021 Clark St
- 2019 Essler Dr
- 1901 Meridian St
- 300 Hopp Ave Unit 7
- 301 Heideman Ave Unit 304
- 503 Elm St Unit 3






