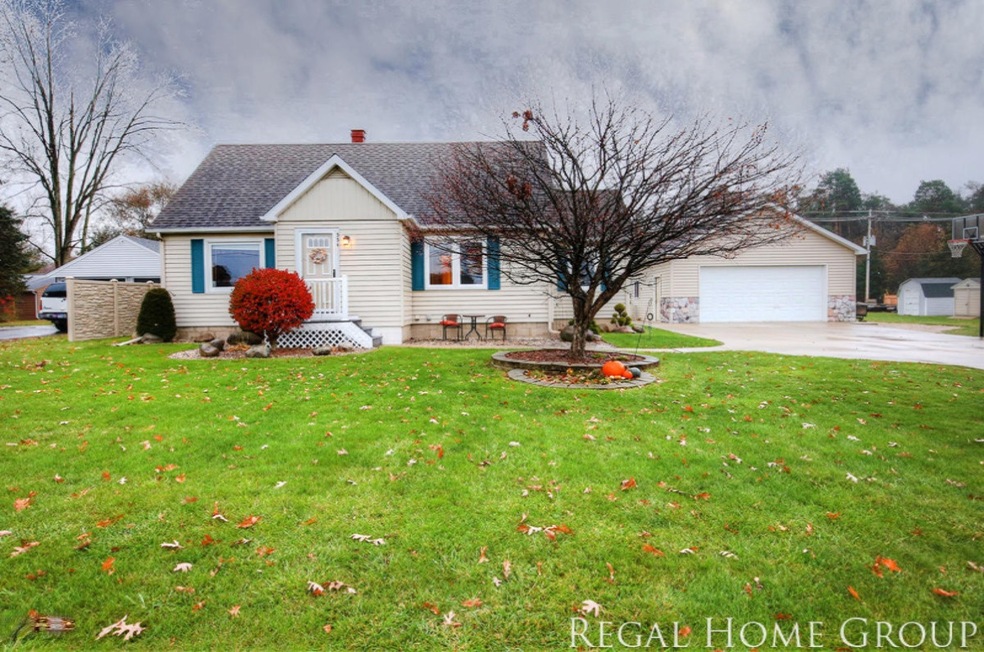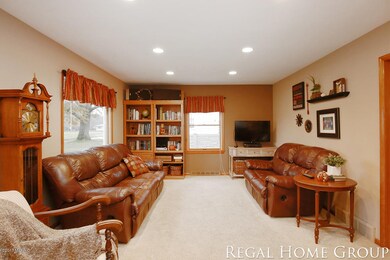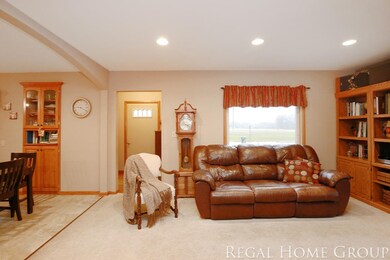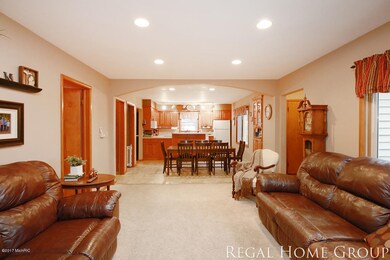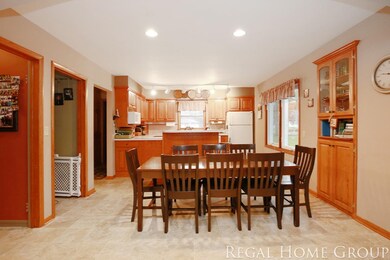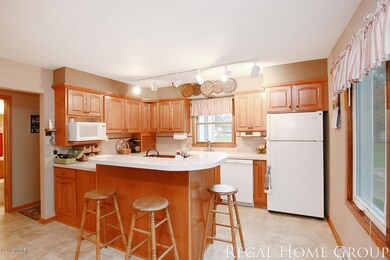
554 Kenowa Ave SW Grand Rapids, MI 49534
Estimated Value: $325,640 - $443,000
Highlights
- Above Ground Pool
- 0.94 Acre Lot
- Breakfast Area or Nook
- Grandville Cummings Elementary School Rated A-
- Recreation Room
- 3 Car Detached Garage
About This Home
As of February 2018Fantastic 5 bedroom home sitting on a nearly 1 acre lot now available! The main level offers an open kitchen, dining and living room space, 2 bedrooms and a full bath. The upstairs features 2 additional bedrooms, half bath and storage closet. The partially finished lower level includes a game room, the fifth bedroom, craft room, storage, as well as laundry and another shower. There is a good amount of closet space through out the home. Outside you will find the 26x30 detached 3 stall garage with a lean to off the back of it for additional storage. There is a cement patio with a fire pit that connects to the finished 14x22 finished playroom/man cave. A great location with no neighbors in front or behind home; located in Grandville school district. The roof, windows, well, water softener, water heater, furnace and AC are all in great condition and newer. This home defines move in ready! Call to schedule your showing today!
Last Agent to Sell the Property
Jacob Peterson
RE/MAX of Grand Rapids (Stndl) Listed on: 11/16/2017
Home Details
Home Type
- Single Family
Est. Annual Taxes
- $1,728
Year Built
- Built in 1953
Lot Details
- 0.94 Acre Lot
- Lot Dimensions are 175x223
Parking
- 3 Car Detached Garage
- Garage Door Opener
Home Design
- Bungalow
- Composition Roof
- Aluminum Siding
Interior Spaces
- 1,804 Sq Ft Home
- 2-Story Property
- Replacement Windows
- Window Treatments
- Living Room
- Dining Area
- Recreation Room
- Basement Fills Entire Space Under The House
Kitchen
- Breakfast Area or Nook
- Oven
- Microwave
- Dishwasher
Bedrooms and Bathrooms
- 5 Bedrooms | 2 Main Level Bedrooms
Outdoor Features
- Above Ground Pool
- Patio
- Shed
- Storage Shed
Utilities
- Forced Air Heating and Cooling System
- Heating System Uses Natural Gas
- Well
- Water Softener is Owned
- Septic System
- Phone Available
- Cable TV Available
Ownership History
Purchase Details
Home Financials for this Owner
Home Financials are based on the most recent Mortgage that was taken out on this home.Purchase Details
Similar Homes in Grand Rapids, MI
Home Values in the Area
Average Home Value in this Area
Purchase History
| Date | Buyer | Sale Price | Title Company |
|---|---|---|---|
| Clouse Holly | -- | Star Title Agency Llc | |
| Clouse Holly | $219,900 | Chicago Title | |
| Moelker Scott E | $79,500 | -- |
Mortgage History
| Date | Status | Borrower | Loan Amount |
|---|---|---|---|
| Open | Roelofs Holly | $213,250 | |
| Closed | Clouse Holly | $215,916 | |
| Previous Owner | Moelkeer Scott E | $82,454 | |
| Previous Owner | Moelker Scott E | $90,000 | |
| Previous Owner | Moelker Scott | $13,650 | |
| Previous Owner | Moelker Scott E | $100,000 |
Property History
| Date | Event | Price | Change | Sq Ft Price |
|---|---|---|---|---|
| 02/23/2018 02/23/18 | Sold | $219,900 | -4.3% | $122 / Sq Ft |
| 01/11/2018 01/11/18 | Pending | -- | -- | -- |
| 11/16/2017 11/16/17 | For Sale | $229,900 | -- | $127 / Sq Ft |
Tax History Compared to Growth
Tax History
| Year | Tax Paid | Tax Assessment Tax Assessment Total Assessment is a certain percentage of the fair market value that is determined by local assessors to be the total taxable value of land and additions on the property. | Land | Improvement |
|---|---|---|---|---|
| 2024 | $2,785 | $134,600 | $0 | $0 |
| 2023 | $2,663 | $117,600 | $0 | $0 |
| 2022 | $2,843 | $103,400 | $0 | $0 |
| 2021 | $2,771 | $99,700 | $0 | $0 |
| 2020 | $2,450 | $96,000 | $0 | $0 |
| 2019 | $3,166 | $89,000 | $0 | $0 |
| 2018 | $1,834 | $82,500 | $0 | $0 |
| 2017 | $1,730 | $74,400 | $0 | $0 |
| 2016 | $1,662 | $67,600 | $0 | $0 |
| 2015 | $1,614 | $67,600 | $0 | $0 |
| 2013 | -- | $57,600 | $0 | $0 |
Agents Affiliated with this Home
-
J
Seller's Agent in 2018
Jacob Peterson
RE/MAX Michigan
-
Gerald Feenstra

Seller Co-Listing Agent in 2018
Gerald Feenstra
RE/MAX Michigan
(616) 706-2674
20 in this area
420 Total Sales
-
Jason Schuringa

Buyer's Agent in 2018
Jason Schuringa
Five Star Real Estate (M6)
(616) 916-9726
2 in this area
192 Total Sales
Map
Source: Southwestern Michigan Association of REALTORS®
MLS Number: 17056314
APN: 41-13-31-151-003
- 457 Fennessy Dr
- 384 Cummings Ave SW
- 4031 O Brien Rd SW
- 3897 O'Brien Rd SW
- 3772 Ambrosia Dr SW Unit 25
- 3764 Ambrosia Dr SW Unit 27
- 3754 Ambrosia Dr SW Unit 28
- 430 Saint Clair Ave NW
- 478 Lake Michigan Dr NW
- 3683 Jason Ridge Ln SW Unit 14
- 535 Clayton Ave NW
- 966 Timber Winds Dr SW Unit 17
- 464 Saint Clair Ave NW
- 300 Hartford Ave SW
- 271 Rolling Greene Dr NW Unit 5
- 291 Rolling Greene Dr NW Unit 9
- 737 Ferndale Ave NW
- 10751 12th Ave NW
- 3817 Butterworth St SW
- 4124 Cummings Ct NW
- 554 Kenowa Ave SW
- 550 Kenowa Ave SW
- 594 Kenowa Ave SW
- 522 Kenowa Ave SW
- 600 Kenowa Ave SW
- 4674 Fennessey St SW
- 4644 Fennessey St SW
- 4723 Fennessey St SW
- 4701 Fennessey St SW
- 11 Fennessey St SW
- 4640 Fennessey St SW
- 4640 Fennessey St SW
- 4653 Fennessey St SW
- 4649 Fennessey St SW
- 4643 Fennessey St SW
- 4639 Fennessy St SW
- 4639 Fennessey St SW
- 680 Kenowa Ave SW
- 10165 Kenowa Ave SW
- 4627 Fennessey St SW
