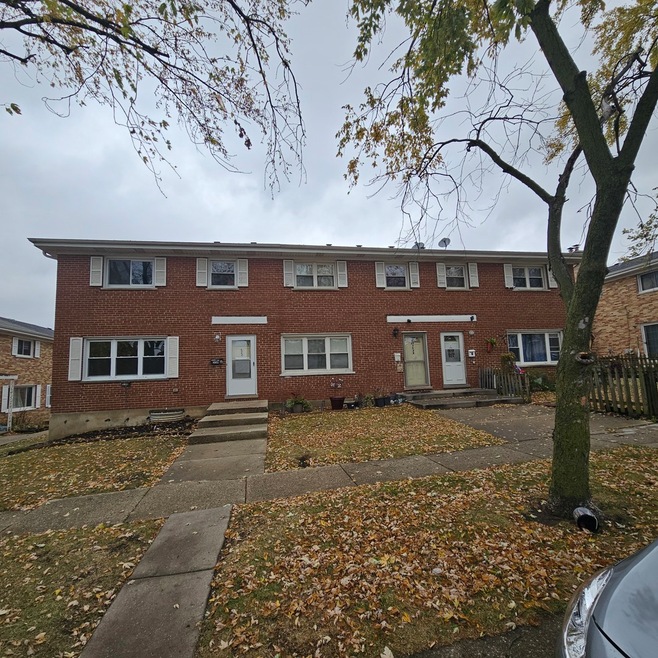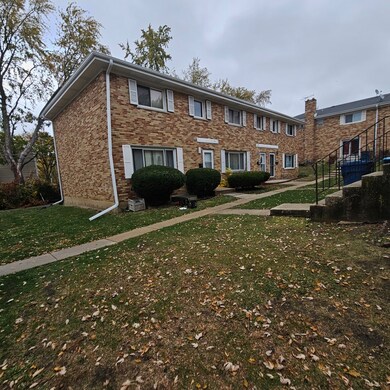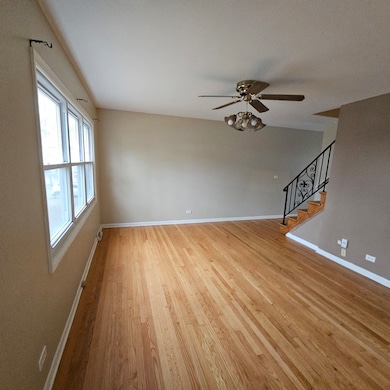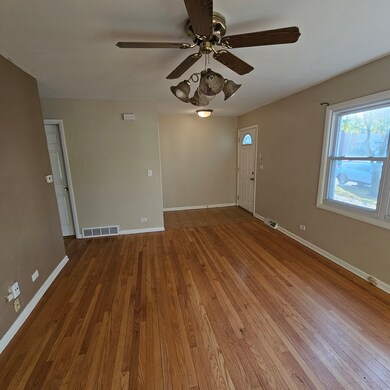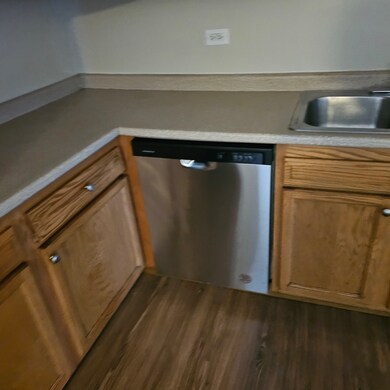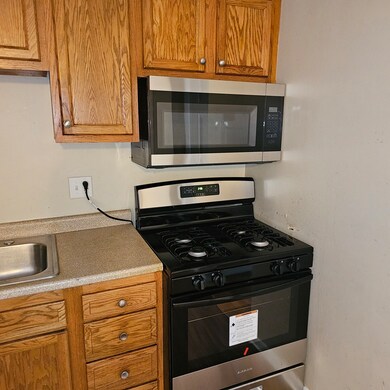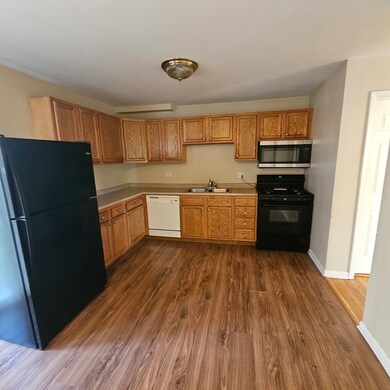
554 Lynn Ct Unit A Glendale Heights, IL 60139
Glendale NeighborhoodHighlights
- Living Room
- Laundry Room
- Dining Room
- Glenbard East High School Rated A
- Forced Air Heating and Cooling System
- Family Room
About This Home
As of March 2025Welcome to this charming 3-Bedroom townhome with ample space and an inviting layout. Featuring 1.5 Bathrooms and full unfinished basement offers unlimited potential for additional living space, workshop or extra storage. Unit comes w/2 Exterior Parking Spaces. Nestled in a lovely neighborhood close to schools, parks and public transportation. Illinois Condominium Act applies.
Last Agent to Sell the Property
Area Wide Realty License #471011979 Listed on: 11/12/2024
Townhouse Details
Home Type
- Townhome
Est. Annual Taxes
- $4,915
Year Built
- Built in 1964 | Remodeled in 2024
Lot Details
- Lot Dimensions are 37 x 62
- Additional Parcels
Home Design
- Brick Exterior Construction
Interior Spaces
- 1,224 Sq Ft Home
- 2-Story Property
- Family Room
- Living Room
- Dining Room
- Unfinished Basement
- Basement Fills Entire Space Under The House
- Laundry Room
Bedrooms and Bathrooms
- 3 Bedrooms
- 3 Potential Bedrooms
Parking
- 2 Parking Spaces
- Uncovered Parking
- Parking Included in Price
Utilities
- Forced Air Heating and Cooling System
- Heating System Uses Natural Gas
- Lake Michigan Water
Community Details
Overview
- 4 Units
- Glen Ellyn Th Consolidated Association, Phone Number (847) 873-6606
- Property managed by Glen Ellyn TH Consolidated
Pet Policy
- Dogs and Cats Allowed
Ownership History
Purchase Details
Home Financials for this Owner
Home Financials are based on the most recent Mortgage that was taken out on this home.Purchase Details
Purchase Details
Purchase Details
Purchase Details
Purchase Details
Home Financials for this Owner
Home Financials are based on the most recent Mortgage that was taken out on this home.Similar Homes in Glendale Heights, IL
Home Values in the Area
Average Home Value in this Area
Purchase History
| Date | Type | Sale Price | Title Company |
|---|---|---|---|
| Warranty Deed | $218,000 | Chicago Title | |
| Special Warranty Deed | -- | Realtech Title Llc | |
| Special Warranty Deed | -- | Stewart Title Guaranty Co | |
| Warranty Deed | $19,500 | Attorney | |
| Warranty Deed | $138,500 | -- | |
| Warranty Deed | $130,000 | First American Title |
Mortgage History
| Date | Status | Loan Amount | Loan Type |
|---|---|---|---|
| Previous Owner | $123,500 | Purchase Money Mortgage |
Property History
| Date | Event | Price | Change | Sq Ft Price |
|---|---|---|---|---|
| 03/17/2025 03/17/25 | Sold | $218,000 | -5.2% | $178 / Sq Ft |
| 12/10/2024 12/10/24 | Pending | -- | -- | -- |
| 11/12/2024 11/12/24 | For Sale | $230,000 | -- | $188 / Sq Ft |
Tax History Compared to Growth
Tax History
| Year | Tax Paid | Tax Assessment Tax Assessment Total Assessment is a certain percentage of the fair market value that is determined by local assessors to be the total taxable value of land and additions on the property. | Land | Improvement |
|---|---|---|---|---|
| 2023 | $4,855 | $50,100 | $9,680 | $40,420 |
| 2022 | $4,509 | $43,750 | $7,700 | $36,050 |
| 2021 | $4,445 | $41,570 | $7,320 | $34,250 |
| 2020 | $4,206 | $40,550 | $7,140 | $33,410 |
| 2019 | $4,064 | $38,970 | $6,860 | $32,110 |
| 2018 | $2,521 | $21,880 | $3,850 | $18,030 |
| 2017 | $2,443 | $20,280 | $3,570 | $16,710 |
| 2016 | $2,357 | $18,760 | $3,300 | $15,460 |
| 2015 | $2,330 | $17,510 | $3,080 | $14,430 |
| 2014 | $2,340 | $17,510 | $3,080 | $14,430 |
| 2013 | $2,446 | $18,990 | $3,430 | $15,560 |
Agents Affiliated with this Home
-
Michael Olszewski

Seller's Agent in 2025
Michael Olszewski
Area Wide Realty
(708) 220-1791
2 in this area
591 Total Sales
-
Rutul Parekh

Buyer's Agent in 2025
Rutul Parekh
ARNI Realty Incorporated
(847) 293-9190
11 in this area
470 Total Sales
Map
Source: Midwest Real Estate Data (MRED)
MLS Number: 12205708
APN: 02-35-308-071
- 533 Darlene Ln Unit B
- 509 Darlene Ln Unit A
- 2N101 Glen Ellyn Rd
- 477 Sidney Ave Unit B
- 622 Easy St
- 1246 Prairie Ave
- 654 Easy St
- 426 James Ct Unit C
- 1N649 Main St
- 2N475 Prairie Ave
- 1N535 Park Blvd
- 2N439 Bernice Ave
- 571 Winthrop Ave
- LOT 1 Armitage Ave
- 8 VACANT LOTS Armitage Ave
- 1N605 Glenrise Ave
- 1N431 Main St
- 23W073 Dickens Ave
- 1N586 Eastern Ave
- 426 Norton Ave
