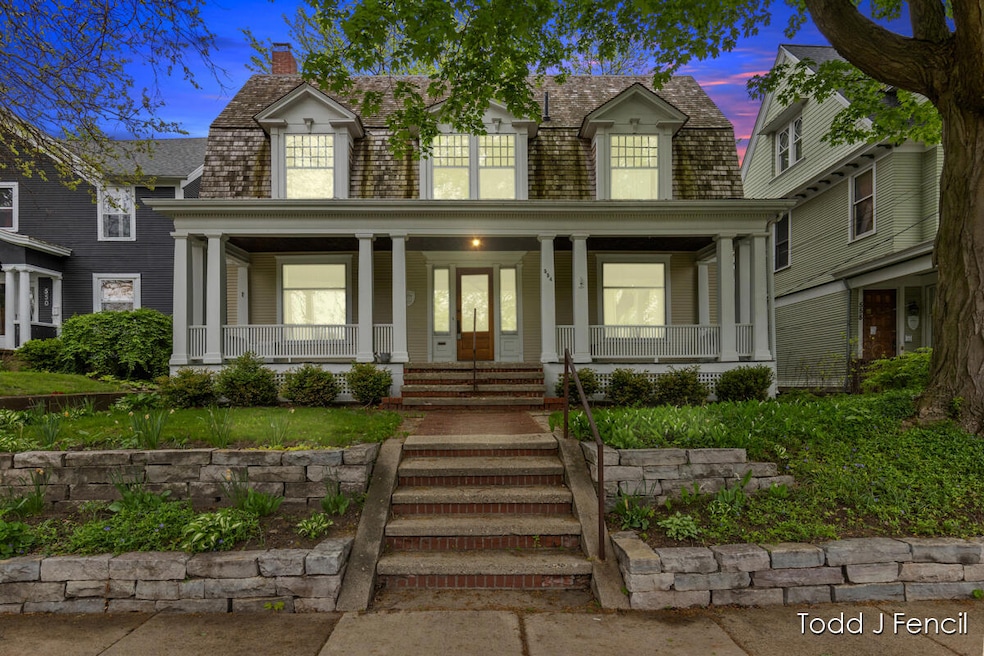
PENDING
$50K PRICE DROP
554 Madison Ave SE Grand Rapids, MI 49503
Heritage Hill NeighborhoodEstimated payment $3,983/month
Total Views
10,702
4
Beds
2.5
Baths
3,386
Sq Ft
$177
Price per Sq Ft
Highlights
- Deck
- Victorian Architecture
- 2 Car Detached Garage
- Wood Flooring
- Covered Patio or Porch
- 2-minute walk to Pleasant Park
About This Home
The oversized two-stall garage provides ample storage and parking, and the home is equipped with a new boiler system installed in 2022 for efficient heating. Located on a charming, walkable street with sidewalks and just down from the iconic Frank Lloyd Wright-designed Meyer May House, this is a rare opportunity to own a piece of Grand Rapids history in one of its most desirable neighborhoods.
Home Details
Home Type
- Single Family
Est. Annual Taxes
- $8,658
Year Built
- Built in 1905
Lot Details
- 6,621 Sq Ft Lot
- Lot Dimensions are 50 x 132
- Historic Home
Parking
- 2 Car Detached Garage
- Side Facing Garage
- Garage Door Opener
Home Design
- Victorian Architecture
- Shingle Roof
- Wood Roof
- Wood Siding
Interior Spaces
- 2-Story Property
- Living Room with Fireplace
- Wood Flooring
Kitchen
- Oven
- Cooktop
- Dishwasher
- Kitchen Island
- Disposal
Bedrooms and Bathrooms
- 4 Bedrooms
Laundry
- Dryer
- Washer
Basement
- Basement Fills Entire Space Under The House
- Laundry in Basement
Outdoor Features
- Deck
- Covered Patio or Porch
Utilities
- Heating System Uses Natural Gas
- Radiant Heating System
- Hot Water Heating System
- Natural Gas Water Heater
- High Speed Internet
- Cable TV Available
Map
Create a Home Valuation Report for This Property
The Home Valuation Report is an in-depth analysis detailing your home's value as well as a comparison with similar homes in the area
Home Values in the Area
Average Home Value in this Area
Tax History
| Year | Tax Paid | Tax Assessment Tax Assessment Total Assessment is a certain percentage of the fair market value that is determined by local assessors to be the total taxable value of land and additions on the property. | Land | Improvement |
|---|---|---|---|---|
| 2025 | $8,151 | $350,200 | $0 | $0 |
| 2024 | $8,151 | $310,600 | $0 | $0 |
| 2023 | $8,270 | $275,900 | $0 | $0 |
| 2022 | $7,852 | $239,400 | $0 | $0 |
| 2021 | $7,677 | $235,200 | $0 | $0 |
| 2020 | $11,386 | $222,600 | $0 | $0 |
| 2019 | $2,158 | $199,800 | $0 | $0 |
| 2018 | $2,084 | $173,100 | $0 | $0 |
| 2017 | $2,028 | $158,500 | $0 | $0 |
| 2016 | $2,053 | $151,500 | $0 | $0 |
| 2015 | $1,909 | $151,500 | $0 | $0 |
| 2013 | -- | $136,900 | $0 | $0 |
Source: Public Records
Property History
| Date | Event | Price | Change | Sq Ft Price |
|---|---|---|---|---|
| 08/15/2025 08/15/25 | Pending | -- | -- | -- |
| 06/29/2025 06/29/25 | Price Changed | $599,900 | -4.0% | $177 / Sq Ft |
| 06/05/2025 06/05/25 | Price Changed | $624,900 | -3.8% | $185 / Sq Ft |
| 05/15/2025 05/15/25 | For Sale | $649,900 | +57.9% | $192 / Sq Ft |
| 07/22/2019 07/22/19 | Sold | $411,500 | +8.3% | $122 / Sq Ft |
| 06/22/2019 06/22/19 | Pending | -- | -- | -- |
| 06/21/2019 06/21/19 | For Sale | $379,900 | -- | $112 / Sq Ft |
Source: Southwestern Michigan Association of REALTORS®
Purchase History
| Date | Type | Sale Price | Title Company |
|---|---|---|---|
| Warranty Deed | $411,500 | First American Title Ins Co | |
| Deed | $39,600 | -- |
Source: Public Records
Mortgage History
| Date | Status | Loan Amount | Loan Type |
|---|---|---|---|
| Open | $411,500 | Adjustable Rate Mortgage/ARM | |
| Previous Owner | $221,000 | Future Advance Clause Open End Mortgage | |
| Previous Owner | $48,000 | Credit Line Revolving | |
| Previous Owner | $196,950 | Stand Alone First |
Source: Public Records
Similar Homes in Grand Rapids, MI
Source: Southwestern Michigan Association of REALTORS®
MLS Number: 25021925
APN: 41-14-31-205-013
Nearby Homes
- 572 Madison Ave SE
- 573 College Ave SE
- 710 College Ave SE
- 441 Madison Ave SE
- 415 Prospect Ave SE
- 726 College Ave SE
- 436 Martin Luther King Junior St SE
- 727 Cass Ave SE
- 614 Sherman St SE
- 614 Sheldon Ave SE
- 441 Union Ave SE
- 510 La Grave Ave SE
- 445 Prince St SE
- 246 Powell St SE
- 436 Union Ave SE
- 511 La Grave Ave SE
- 345 Paris Ave SE
- 104 Logan St SE
- 812 Sheldon Ave SE
- 712 Baxter St SE






