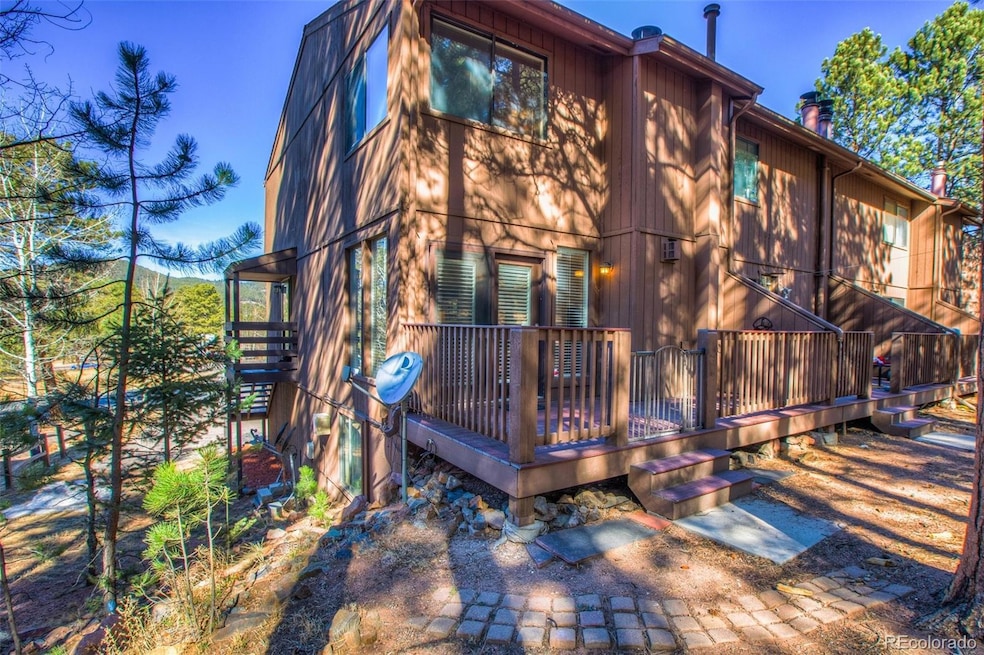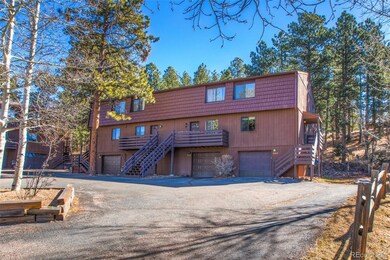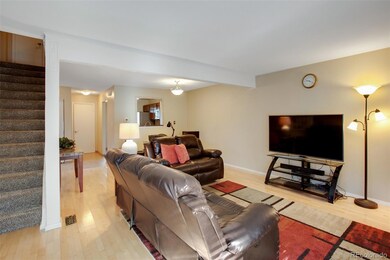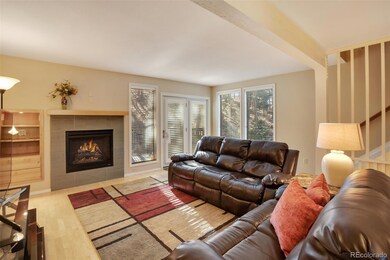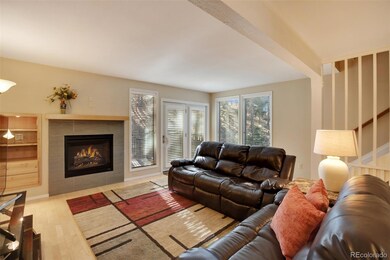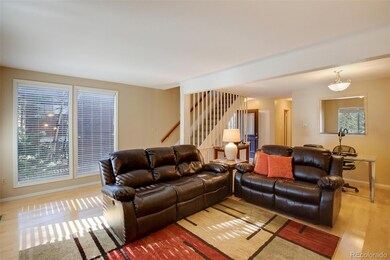
554 Manor Ct Unit D Woodland Park, CO 80863
Estimated Value: $368,000 - $391,000
Highlights
- Mountain View
- Wood Flooring
- End Unit
- Deck
- Mountain Contemporary Architecture
- 1 Car Attached Garage
About This Home
As of May 2023Welcome to your mountain getaway! As you enter you will experience lots of the natural light streaming through the kitchen and living room windows and pride of ownership is evident throughout. The kitchen has been totally updated with solid surface countertops, new cabinets, new appliances and flooring completed in 2017 and carpeting is less than 6 months old. Situated close to everything Woodland Park has to offer......shopping, hiking, fishing, a beautiful and special place to live. With easy access to Highway 24 and only 30 minutes to Colorado Springs is your gateway to explore many other Colorado adventures. Notice throughout all the ceilings have been updated with a nice smooth texture! The gas log fireplace in the living room makes a warm cozy place to be on those chilly Colorado nights. Enjoy your morning cup of coffee on the back deck or a great place to barbecue and entertain with the pine forest behind.The attached garage is complete with an area for extra storage or workshop. HOA takes care of snow, trash removal and exterior maintenance.
Last Agent to Sell the Property
Keller Williams Partners Realty License #40010833 Listed on: 04/13/2023

Townhouse Details
Home Type
- Townhome
Est. Annual Taxes
- $1,351
Year Built
- Built in 1982
Lot Details
- 436 Sq Ft Lot
- End Unit
- West Facing Home
- Landscaped
HOA Fees
- $241 Monthly HOA Fees
Parking
- 1 Car Attached Garage
- Driveway
Home Design
- Mountain Contemporary Architecture
- Slab Foundation
- Frame Construction
- Composition Roof
- Wood Siding
Interior Spaces
- 2-Story Property
- Ceiling Fan
- Gas Log Fireplace
- Living Room with Fireplace
- Mountain Views
- Unfinished Basement
Kitchen
- Range
- Microwave
- Dishwasher
- Disposal
Flooring
- Wood
- Carpet
- Tile
Bedrooms and Bathrooms
- 2 Bedrooms
Laundry
- Laundry in unit
- Dryer
- Washer
Home Security
Outdoor Features
- Deck
Schools
- Gateway Elementary School
- Woodland Park Middle School
- Woodland Park High School
Utilities
- No Cooling
- Forced Air Heating System
- Heating System Uses Natural Gas
- Natural Gas Connected
- Cable TV Available
Listing and Financial Details
- Assessor Parcel Number R0023135
Community Details
Overview
- Association fees include exterior maintenance w/out roof, trash
- Paradise Pines Poa, Phone Number (719) 314-4501
- Paradise Pines Townhomes Community
- Paradise Pines Woodland Park Subdivision
Security
- Carbon Monoxide Detectors
- Fire and Smoke Detector
Ownership History
Purchase Details
Home Financials for this Owner
Home Financials are based on the most recent Mortgage that was taken out on this home.Purchase Details
Home Financials for this Owner
Home Financials are based on the most recent Mortgage that was taken out on this home.Purchase Details
Purchase Details
Purchase Details
Home Financials for this Owner
Home Financials are based on the most recent Mortgage that was taken out on this home.Purchase Details
Home Financials for this Owner
Home Financials are based on the most recent Mortgage that was taken out on this home.Purchase Details
Purchase Details
Purchase Details
Similar Homes in Woodland Park, CO
Home Values in the Area
Average Home Value in this Area
Purchase History
| Date | Buyer | Sale Price | Title Company |
|---|---|---|---|
| Garner Christine | $385,000 | None Listed On Document | |
| Truluck Bernard Ray | $225,000 | None Available | |
| Renda Orazio W | $169,000 | Fidelity National Title Insu | |
| Light Phyllis P | -- | None Available | |
| Becker Jill Elizabeth | $120,500 | -- | |
| Light Phyllis P | $123,900 | -- | |
| Barbera Michael D | -- | None Available | |
| Renda Orazio W | $93,000 | -- | |
| Renda Orazio W | $79,900 | -- |
Mortgage History
| Date | Status | Borrower | Loan Amount |
|---|---|---|---|
| Open | Garner Christine J | $390,000 | |
| Closed | Garner Christine | $385,000 | |
| Previous Owner | Truluck Bernard Ray | $198,000 | |
| Previous Owner | Truluck Bernard Ray | $180,000 | |
| Previous Owner | Light Phyllis P | $115,491 | |
| Previous Owner | Barbera Michael D | $9,000 | |
| Previous Owner | Light Phyllis P | $129,290 | |
| Previous Owner | Becker Jill Elizabeth | $118,638 | |
| Previous Owner | Light Phyllis P | $122,802 | |
| Previous Owner | Reish William J | $18,811 |
Property History
| Date | Event | Price | Change | Sq Ft Price |
|---|---|---|---|---|
| 05/12/2023 05/12/23 | Sold | $385,000 | 0.0% | $267 / Sq Ft |
| 04/21/2023 04/21/23 | Pending | -- | -- | -- |
| 04/13/2023 04/13/23 | For Sale | $385,000 | -- | $267 / Sq Ft |
Tax History Compared to Growth
Tax History
| Year | Tax Paid | Tax Assessment Tax Assessment Total Assessment is a certain percentage of the fair market value that is determined by local assessors to be the total taxable value of land and additions on the property. | Land | Improvement |
|---|---|---|---|---|
| 2024 | $1,557 | $19,690 | $0 | $0 |
| 2023 | $1,557 | $19,690 | $2,140 | $17,550 |
| 2022 | $1,351 | $16,650 | $2,100 | $14,550 |
| 2021 | $1,383 | $17,130 | $2,160 | $14,970 |
| 2020 | $1,210 | $15,340 | $2,090 | $13,250 |
| 2019 | $1,202 | $15,340 | $0 | $0 |
| 2018 | $871 | $10,880 | $0 | $0 |
| 2017 | $873 | $10,880 | $0 | $0 |
| 2016 | $823 | $10,230 | $0 | $0 |
| 2015 | $446 | $5,110 | $0 | $0 |
| 2014 | $400 | $4,540 | $0 | $0 |
Agents Affiliated with this Home
-
Connie Sims-Woelfle

Seller's Agent in 2023
Connie Sims-Woelfle
Keller Williams Partners Realty
(719) 339-6795
44 in this area
92 Total Sales
-
Treasure Davis

Buyer's Agent in 2023
Treasure Davis
eXp Realty, LLC
(719) 581-6579
10 in this area
1,277 Total Sales
Map
Source: REcolorado®
MLS Number: 1706965
APN: R0023135
- 560 Manor Ct
- 560 Manor Ct Unit A
- 590 Greenway Ct Unit A
- 580 Greenway Ct Unit B
- 491 Skyline Dr
- 931 Heather Ct
- 641 Skyline Dr
- 380 Paradise Cir Unit A-6
- 330 Ponderosa Ct
- 620 Skyline Dr
- 970 Ponderosa Way Unit B
- 1001 Ponderosa Way
- 350 Panther Ct
- 0 S Baldwin St Unit 9&10 REC7969394
- 0 S Baldwin St Unit 1739635
- 900 Ponderosa Way
- 601 Dallas Alley
- 206 Eagles Perch Place
- 201 Fox Mountain Dr
- 404 Willow St
- 554 Manor Ct Unit C
- 554 Manor Ct Unit D
- 554 Manor Ct Unit B
- 554 Manor Ct Unit A
- 554 Manor Ct
- 560 Manor Ct Unit D
- 560 Manor Ct Unit C
- 560 Manor Ct Unit B
- 550 Manor Ct Unit C
- 550 Manor Ct Unit D
- 550 Manor Ct Unit B
- 550 Manor Ct Unit A
- 540 Greenway Ct
- 570 Manor Ct Unit A
- 570 Manor Ct Unit D
- 570 Manor Ct Unit C
- 570 Manor Ct Unit B
- 544 Greenway Ct
- 536 Greenway Ct
- 534 Greenway Ct
