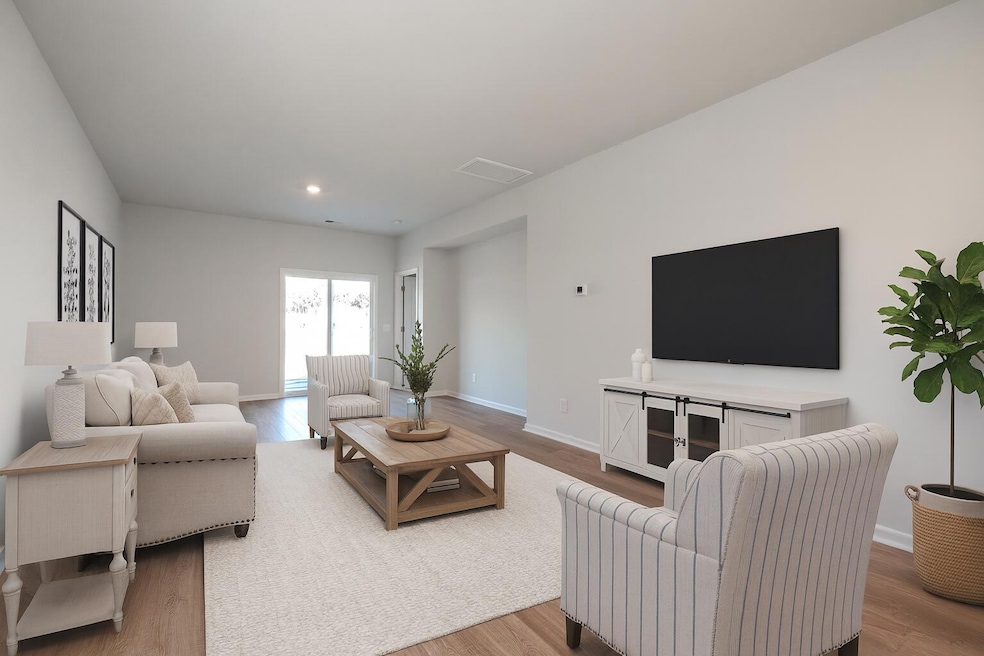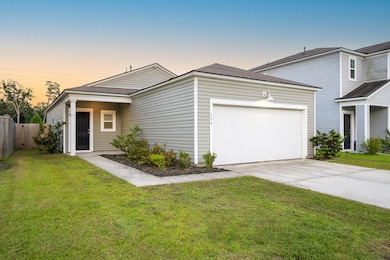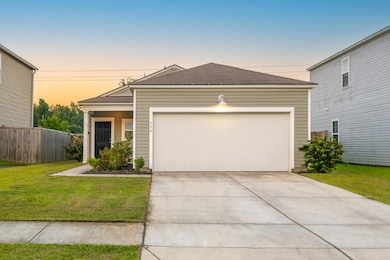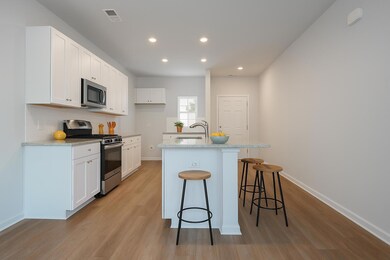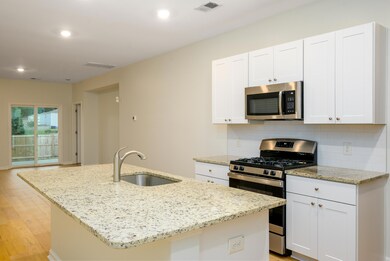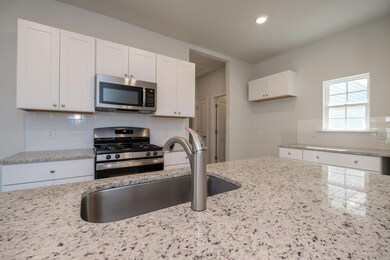554 Merrywood Dr Charleston, SC 29414
Grand Oaks NeighborhoodEstimated payment $2,760/month
Highlights
- High Ceiling
- Community Pool
- Eat-In Kitchen
- Drayton Hall Elementary School Rated A-
- 2 Car Attached Garage
- Interior Lot
About This Home
Welcome to 554 Merrywood, a beautifully updated 3-bedroom, 2-bath ranch in the sought-after Grand Bees community. This home features an open-concept layout with a desirable split floorplan, offering both comfort and privacy. Inside, you'll love the fresh paint, new flooring, and a bright, modern kitchen with granite countertops and a gas range - perfect for cooking and entertaining. The spacious living area flows seamlessly, creating a warm and welcoming atmosphere. The primary suite is tucked away for privacy and includes generous space, while two additional bedrooms and a second full bath make this home ideal for family or guests. Step outside to your fenced backyard that backs to green space, offering extra privacy and a peaceful backdrop. A two-car garage provides plenty of storageand convenience. Located in Grand Bees, this home is centrally located with easy access to shopping, dining, schools, and all that Charleston has to offer.
This move-in ready ranch has it all - style, functionality, and location. Don't miss your chance to call it home!
Home Details
Home Type
- Single Family
Est. Annual Taxes
- $4,120
Year Built
- Built in 2020
Lot Details
- 5,663 Sq Ft Lot
- Wood Fence
- Interior Lot
HOA Fees
- $58 Monthly HOA Fees
Parking
- 2 Car Attached Garage
- Garage Door Opener
Home Design
- Slab Foundation
- Asphalt Roof
- Vinyl Siding
Interior Spaces
- 1,330 Sq Ft Home
- 1-Story Property
- Smooth Ceilings
- High Ceiling
- Combination Dining and Living Room
Kitchen
- Eat-In Kitchen
- Gas Range
- Microwave
- Dishwasher
- Kitchen Island
Flooring
- Carpet
- Laminate
- Ceramic Tile
Bedrooms and Bathrooms
- 3 Bedrooms
- Walk-In Closet
- 2 Full Bathrooms
Laundry
- Laundry Room
- Washer Hookup
Outdoor Features
- Patio
Schools
- Drayton Hall Elementary School
- C E Williams Middle School
- West Ashley High School
Utilities
- Central Air
- Heating System Uses Natural Gas
Community Details
Overview
- Grand Bees Subdivision
Recreation
- Community Pool
- Trails
Map
Home Values in the Area
Average Home Value in this Area
Tax History
| Year | Tax Paid | Tax Assessment Tax Assessment Total Assessment is a certain percentage of the fair market value that is determined by local assessors to be the total taxable value of land and additions on the property. | Land | Improvement |
|---|---|---|---|---|
| 2024 | $4,641 | $14,000 | $0 | $0 |
| 2023 | $4,120 | $14,000 | $0 | $0 |
| 2022 | $3,796 | $14,000 | $0 | $0 |
| 2021 | $3,750 | $14,000 | $0 | $0 |
| 2020 | $699 | $2,700 | $0 | $0 |
| 2019 | -- | $0 | $0 | $0 |
Property History
| Date | Event | Price | List to Sale | Price per Sq Ft | Prior Sale |
|---|---|---|---|---|---|
| 09/26/2025 09/26/25 | Price Changed | $448,000 | -0.4% | $337 / Sq Ft | |
| 08/19/2025 08/19/25 | For Sale | $450,000 | +92.9% | $338 / Sq Ft | |
| 04/30/2020 04/30/20 | Sold | $233,280 | 0.0% | $187 / Sq Ft | View Prior Sale |
| 03/21/2020 03/21/20 | Pending | -- | -- | -- | |
| 03/21/2020 03/21/20 | For Sale | $233,280 | -- | $187 / Sq Ft |
Purchase History
| Date | Type | Sale Price | Title Company |
|---|---|---|---|
| Limited Warranty Deed | $233,280 | None Available |
Mortgage History
| Date | Status | Loan Amount | Loan Type |
|---|---|---|---|
| Previous Owner | $174,960 | New Conventional |
Source: CHS Regional MLS
MLS Number: 25022820
APN: 305-05-00-118
- 389 Matuskovic Dr
- 190 Barons Dr
- 107 Vistawood Dr
- 709 Pepperbush St
- 137 Claret Cup Way
- 147 Claret Cup Way
- 504 Minim St
- 435 Queenview Ln
- 444 Queenview Ln
- 152 Claret Cup Way
- 154 Claret Cup Way
- 160 Claret Cup Way
- 153 Claret Cup Way
- 177 Claret Cup Way
- 179 Claret Cup Way
- 458 Queenview Ln
- 456 Queenview Ln
- 450 Queenview Ln
- 448 Queenview Ln
- 442 Queenview Ln
- 3530 Verdier Blvd
- 1491 Bees Ferry Rd
- 3029 Stonecrest Dr Unit Stono Corner
- 3029 Stonecrest Dr Unit Stono
- 2020 Proximity Dr
- 1450 Bluewater Way
- 1655 Seabago Dr
- 182 Sugar Magnolia Way
- 3198 Safe Harbor Way
- 1461 Nautical Chart Dr
- 1100 Hampton Rivers Rd
- 3202 Coastal Grass Way
- 1801 Haddon Hall Dr
- 1153 Bees Ferry Rd
- 1680 Bluewater Way
- 1235 Ashley Gardens Blvd
- 211 Satori Way
- 1000 Bonieta Harrold Dr
- 3220 Hatchet Bay Dr
- 1821 Mead Ln
