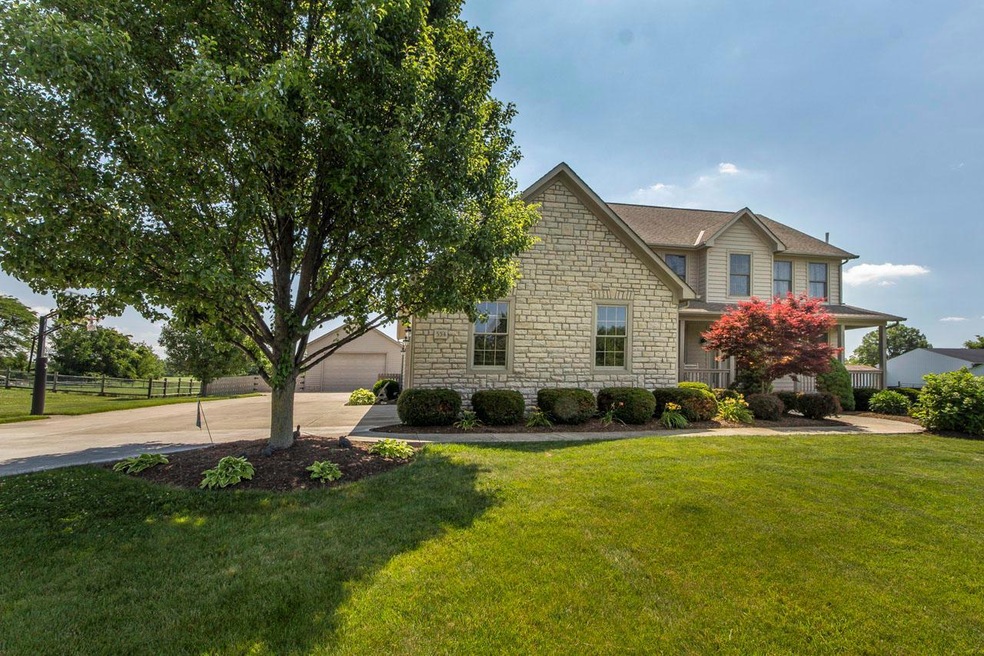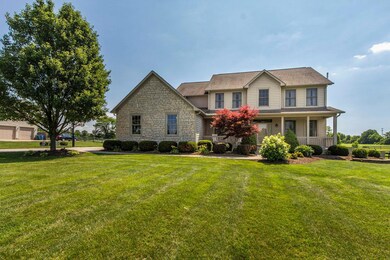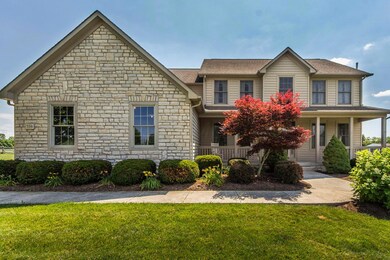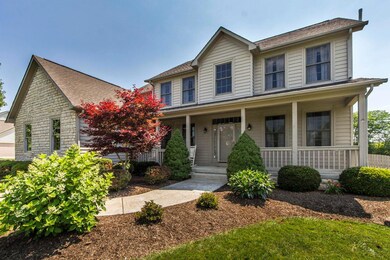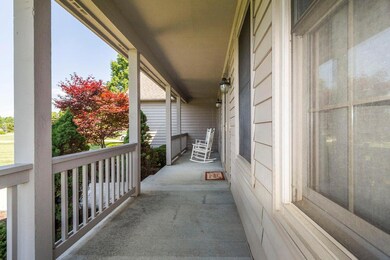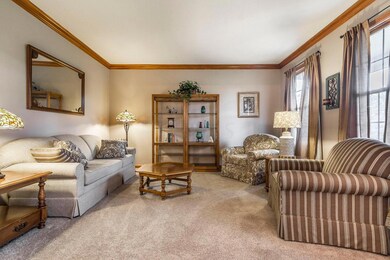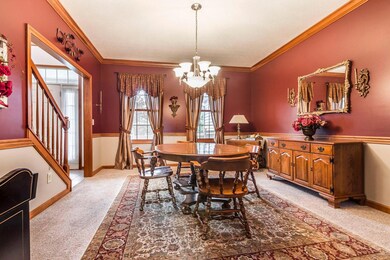
554 N 3 Bs and K Rd Sunbury, OH 43074
Estimated Value: $571,000 - $696,000
Highlights
- 2 Acre Lot
- Deck
- Fenced Yard
- Johnnycake Corners Elementary School Rated A
- Great Room
- 6 Car Garage
About This Home
As of August 2017Price reduced $12k for a quick sale. Fantastic and rare to find almost 2 acre homesite in Olentangy Schools. Custom built with a 3-car attached garage and another 4+ car heated outbuilding. Full concrete driveway with basketball hoop. Home has many upgrades within the last few years including new Furnace/AC, new master shower, new master shelving, new SS appliances, new flooring, newly finished basement. 6-panel doors and crown moulding. The great room has a stone fireplace and plenty of room. First floor laundry with separate door to outdoor garden, even lockers for additional storage. Large master bedroom with cathedral ceiling, and upgraded walk in master closet. Must see to believe. Call today for your personal tour!
Last Agent to Sell the Property
RE/MAX Affiliates, Inc. License #2009003642 Listed on: 06/23/2017

Home Details
Home Type
- Single Family
Est. Annual Taxes
- $8,227
Year Built
- Built in 2001
Lot Details
- 2 Acre Lot
- Fenced Yard
Parking
- 6 Car Garage
- Heated Garage
- Side or Rear Entrance to Parking
Home Design
- Vinyl Siding
- Stone Exterior Construction
Interior Spaces
- 3,318 Sq Ft Home
- 2-Story Property
- Gas Log Fireplace
- Insulated Windows
- Great Room
- Basement
- Recreation or Family Area in Basement
Kitchen
- Microwave
- Dishwasher
Flooring
- Carpet
- Ceramic Tile
Bedrooms and Bathrooms
- 4 Bedrooms
Laundry
- Laundry on main level
- Electric Dryer Hookup
Outdoor Features
- Deck
- Patio
- Outbuilding
Utilities
- Forced Air Heating and Cooling System
- Heating System Uses Propane
Listing and Financial Details
- Assessor Parcel Number 418-110-01-017-001
Ownership History
Purchase Details
Home Financials for this Owner
Home Financials are based on the most recent Mortgage that was taken out on this home.Purchase Details
Purchase Details
Home Financials for this Owner
Home Financials are based on the most recent Mortgage that was taken out on this home.Purchase Details
Home Financials for this Owner
Home Financials are based on the most recent Mortgage that was taken out on this home.Similar Homes in Sunbury, OH
Home Values in the Area
Average Home Value in this Area
Purchase History
| Date | Buyer | Sale Price | Title Company |
|---|---|---|---|
| Szafranski Alan J | $420,000 | None Available | |
| Christ Laurence | -- | Attorney | |
| Christ Laurence | $377,000 | Stewart Title Box | |
| O'Connell Alec J | $335,442 | -- |
Mortgage History
| Date | Status | Borrower | Loan Amount |
|---|---|---|---|
| Open | Szafranski Alan J | $336,000 | |
| Previous Owner | Christ Laurence | $150,000 | |
| Previous Owner | Christ Laurence | $150,000 | |
| Previous Owner | Oconnell Alec J | $292,000 | |
| Previous Owner | Oconnell Alec | $93,800 | |
| Previous Owner | Oconnell Alec J | $79,000 | |
| Previous Owner | O'Connell Alec J | $300,700 |
Property History
| Date | Event | Price | Change | Sq Ft Price |
|---|---|---|---|---|
| 03/27/2025 03/27/25 | Off Market | $420,000 | -- | -- |
| 08/16/2017 08/16/17 | Sold | $420,000 | -4.5% | $127 / Sq Ft |
| 07/17/2017 07/17/17 | Pending | -- | -- | -- |
| 06/22/2017 06/22/17 | For Sale | $439,900 | -- | $133 / Sq Ft |
Tax History Compared to Growth
Tax History
| Year | Tax Paid | Tax Assessment Tax Assessment Total Assessment is a certain percentage of the fair market value that is determined by local assessors to be the total taxable value of land and additions on the property. | Land | Improvement |
|---|---|---|---|---|
| 2024 | $9,455 | $180,530 | $35,770 | $144,760 |
| 2023 | $11,054 | $210,140 | $35,770 | $174,370 |
| 2022 | $10,871 | $163,600 | $27,900 | $135,700 |
| 2021 | $10,952 | $163,600 | $27,900 | $135,700 |
| 2020 | $11,015 | $163,600 | $27,900 | $135,700 |
| 2019 | $8,823 | $136,330 | $23,240 | $113,090 |
| 2018 | $8,879 | $136,330 | $23,240 | $113,090 |
| 2017 | $8,791 | $123,910 | $19,290 | $104,620 |
| 2016 | $8,227 | $123,910 | $19,290 | $104,620 |
| 2015 | $7,434 | $123,910 | $19,290 | $104,620 |
| 2014 | $7,399 | $121,910 | $19,290 | $102,620 |
| 2013 | $7,271 | $117,010 | $19,290 | $97,720 |
Agents Affiliated with this Home
-
Joel Kahn

Seller's Agent in 2017
Joel Kahn
RE/MAX
(614) 778-3918
45 Total Sales
-
James Deskins

Buyer's Agent in 2017
James Deskins
The HomeBuyer's Advocate
(614) 271-4110
1 in this area
77 Total Sales
Map
Source: Columbus and Central Ohio Regional MLS
MLS Number: 217022095
APN: 418-110-01-017-001
- 7306 Whimbrel Ln
- 7343 Quailview Dr
- 7049 Ringbill Loop
- 7120 Ringbill Loop
- 719 Winesap Cir
- 701 Grand View Dr
- 614 Terrace Ridge Cir
- 698 Grand Valley Dr
- 60 Grand Valley Rd
- 3462 Apple Valley Dr
- 3190 Apple Valley Dr
- 3062 Apple Valley Dr
- 232 Northern Spy Dr
- 15831 King Rd
- 2-106 Liverpool Dr
- 9-211 Candlewood Dr
- 8-124 Picadilly Dr
- 8-141 Picadilly Dr
- 3-108 Minarette Dr
- 8-165/166 Waldemar Ct
- 554 N 3 Bs and K Rd
- 554 N B & K Rd
- 558 N B & K Rd
- 558 N 3 Bs and K Rd
- 634 N Three B S & K Rd
- 634 N B & K Rd
- 634 N 3 Bs and K Rd
- 482 N 3 Bs and K Rd
- 638 N B & K Rd
- 638 B & K Rd
- 6875 Linda Ln
- 638 N 3 Bs and K Rd
- 505 N 3 Bs and K Rd
- 6824 Linda Ln
- 770 N Three B's and K Rd
- 6814 Linda Ln
- 576 Venstrom Dr
- 576 Venstrom Dr Unit Lot 1438
- 600 Venstrom Dr
- 588 Venstrom Dr Unit Lot 1439
