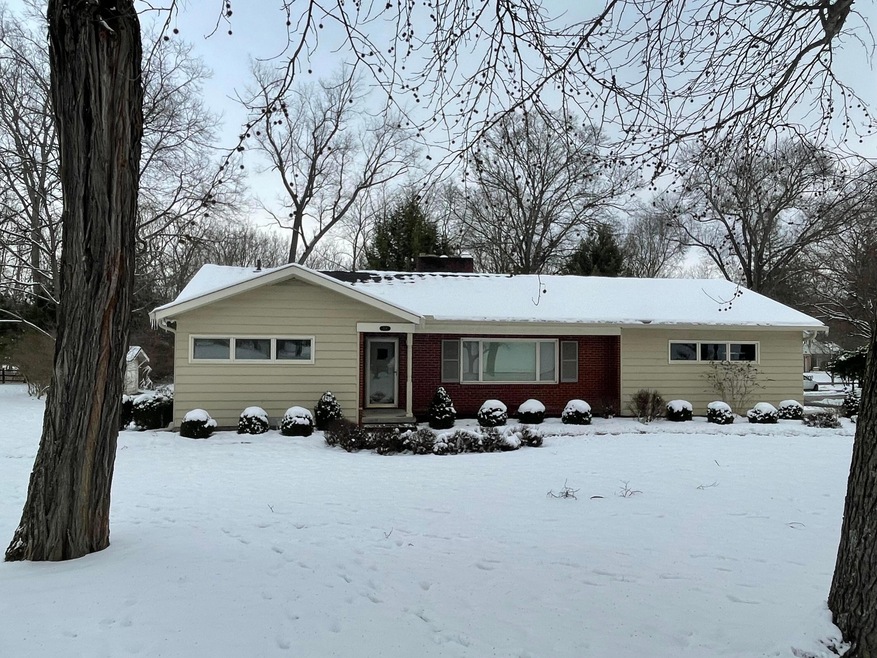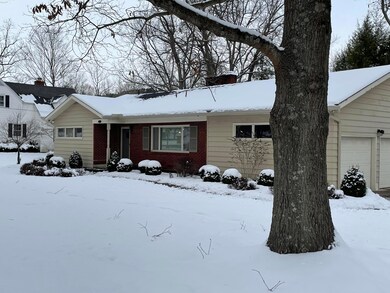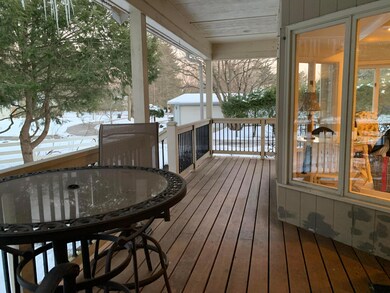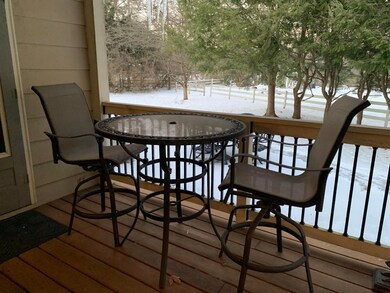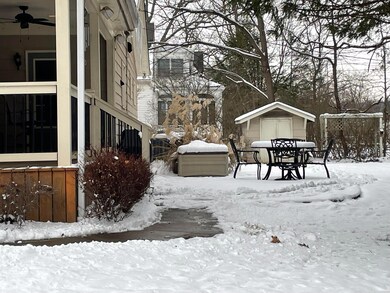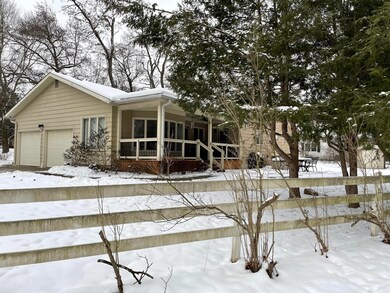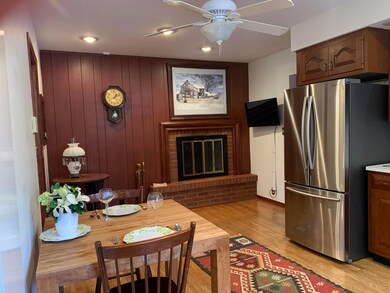
554 N Pearl St Granville, OH 43023
Highlights
- Deck
- Ranch Style House
- 2 Car Attached Garage
- Granville Elementary School Rated A-
- Heated Sun or Florida Room
- Humidifier
About This Home
As of July 2025Mid-century ranch in historic downtown Granville! Fantastic location right in between the elementary school and middle/high school. Hop, jump, and a skip away from restaurants and shops. Fabulous 4-seasons room that has a panoramic view of the back yard. Cozy up in front of the fireplace in the kitchen for a romantic dinner, or in the great sized living room for a toasty evening in. 3 bedrooms, 2 full bath, full basement with tons of potential including a bar. An incredible opportunity in the Village!
Last Agent to Sell the Property
RE/MAX Town Center License #358997 Listed on: 01/31/2025

Home Details
Home Type
- Single Family
Est. Annual Taxes
- $5,465
Year Built
- Built in 1955
Lot Details
- 0.41 Acre Lot
Parking
- 2 Car Attached Garage
- Side or Rear Entrance to Parking
Home Design
- Ranch Style House
- Brick Exterior Construction
- Block Foundation
- Wood Siding
Interior Spaces
- 1,926 Sq Ft Home
- Wood Burning Fireplace
- Gas Log Fireplace
- Heated Sun or Florida Room
- Basement
- Recreation or Family Area in Basement
Kitchen
- Electric Range
- Microwave
- Dishwasher
Flooring
- Carpet
- Laminate
- Ceramic Tile
Bedrooms and Bathrooms
- 3 Main Level Bedrooms
- 2 Full Bathrooms
Laundry
- Laundry on main level
- Electric Dryer Hookup
Outdoor Features
- Deck
- Patio
- Shed
- Storage Shed
Utilities
- Humidifier
- Whole House Fan
- Forced Air Heating and Cooling System
- Heating System Uses Gas
- Water Filtration System
- Gas Water Heater
Listing and Financial Details
- Assessor Parcel Number 020-053352-00.000
Ownership History
Purchase Details
Home Financials for this Owner
Home Financials are based on the most recent Mortgage that was taken out on this home.Purchase Details
Home Financials for this Owner
Home Financials are based on the most recent Mortgage that was taken out on this home.Purchase Details
Purchase Details
Purchase Details
Purchase Details
Similar Homes in Granville, OH
Home Values in the Area
Average Home Value in this Area
Purchase History
| Date | Type | Sale Price | Title Company |
|---|---|---|---|
| Fiduciary Deed | $550,500 | Powell Title | |
| Warranty Deed | -- | None Listed On Document | |
| Warranty Deed | $445,000 | Cbus Title Agency Llc | |
| Survivorship Deed | $220,000 | Prosperity | |
| Warranty Deed | $247,500 | None Available | |
| Certificate Of Transfer | -- | Mgb Hold |
Mortgage History
| Date | Status | Loan Amount | Loan Type |
|---|---|---|---|
| Open | $407,370 | New Conventional | |
| Previous Owner | $195,000 | Credit Line Revolving | |
| Previous Owner | $30,000 | Future Advance Clause Open End Mortgage |
Property History
| Date | Event | Price | Change | Sq Ft Price |
|---|---|---|---|---|
| 07/07/2025 07/07/25 | Sold | $550,500 | -1.3% | $201 / Sq Ft |
| 06/08/2025 06/08/25 | Price Changed | $558,000 | +1.8% | $204 / Sq Ft |
| 06/04/2025 06/04/25 | For Sale | $548,000 | +23.1% | $200 / Sq Ft |
| 02/27/2025 02/27/25 | Sold | $445,000 | -1.1% | $231 / Sq Ft |
| 02/03/2025 02/03/25 | Pending | -- | -- | -- |
| 01/31/2025 01/31/25 | For Sale | $450,000 | -- | $234 / Sq Ft |
Tax History Compared to Growth
Tax History
| Year | Tax Paid | Tax Assessment Tax Assessment Total Assessment is a certain percentage of the fair market value that is determined by local assessors to be the total taxable value of land and additions on the property. | Land | Improvement |
|---|---|---|---|---|
| 2024 | $14,971 | $134,120 | $44,240 | $89,880 |
| 2023 | $14,770 | $134,120 | $44,240 | $89,880 |
| 2022 | $5,086 | $101,470 | $42,000 | $59,470 |
| 2021 | $4,992 | $101,470 | $42,000 | $59,470 |
| 2020 | $4,996 | $101,470 | $42,000 | $59,470 |
| 2019 | $4,908 | $93,700 | $42,000 | $51,700 |
| 2018 | $5,090 | $0 | $0 | $0 |
| 2017 | $5,087 | $0 | $0 | $0 |
| 2016 | $4,136 | $0 | $0 | $0 |
| 2015 | $4,139 | $0 | $0 | $0 |
| 2014 | $8,260 | $0 | $0 | $0 |
| 2013 | $4,230 | $0 | $0 | $0 |
Agents Affiliated with this Home
-
Katie McKivergin
K
Seller's Agent in 2025
Katie McKivergin
RE/MAX
(614) 205-7482
13 in this area
18 Total Sales
-
Lisa McKivergin

Seller's Agent in 2025
Lisa McKivergin
RE/MAX
(740) 587-4764
40 in this area
90 Total Sales
-
Jennifer Williams

Buyer's Agent in 2025
Jennifer Williams
Cutler Real Estate
(614) 271-0407
8 in this area
79 Total Sales
Map
Source: Columbus and Central Ohio Regional MLS
MLS Number: 225002690
APN: 020-053352-00.000
- 228 N Pearl St
- 134 N Pearl St
- 71 Donald Ross Dr Unit 71
- 120 W Broadway
- 150 Pinehurst Dr
- 448 W College St
- 525 W College St
- 246 Pinehurst Dr
- 0 W Maple St
- 105 Chapin Place
- 339 W Maple St
- 433 W Maple St
- 136 Shepardson Ct
- 307 Bryn Du Dr
- 31 Linnell Dr NW
- 391 Bryn Du Dr
- 41 Denison Ct
- 160 Wildwood Dr
- 19 Dorrence Rd
- 185 Stublyn Rd
