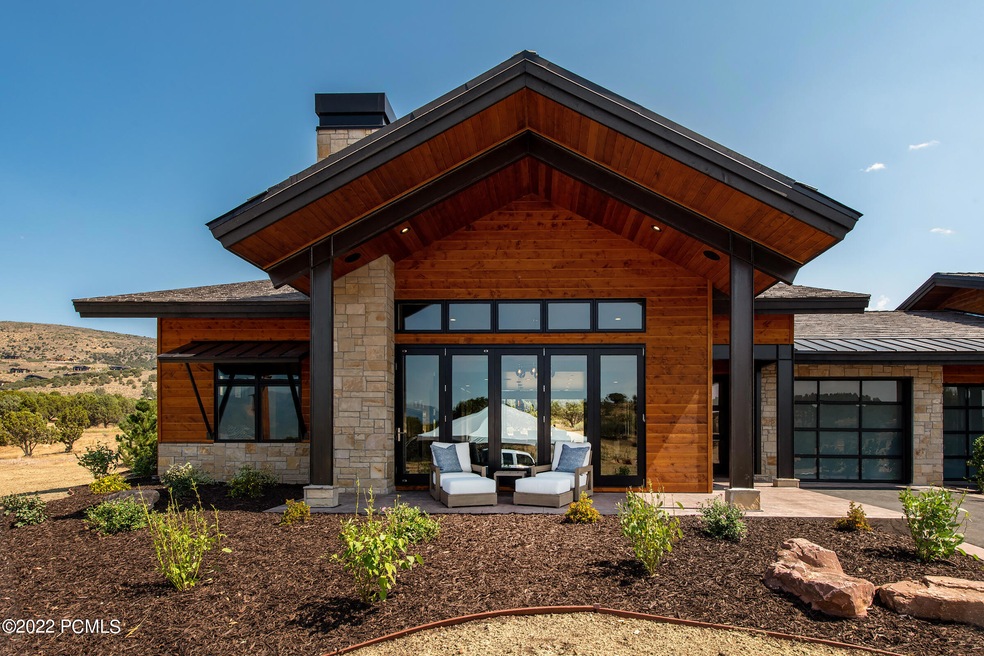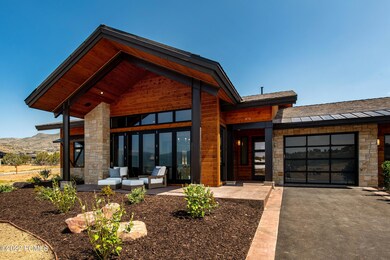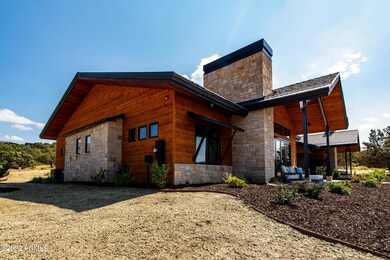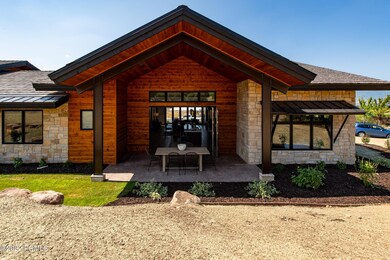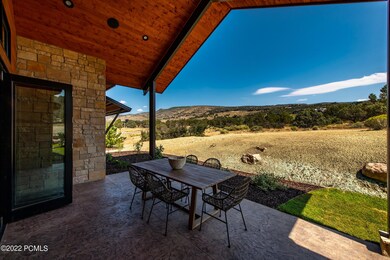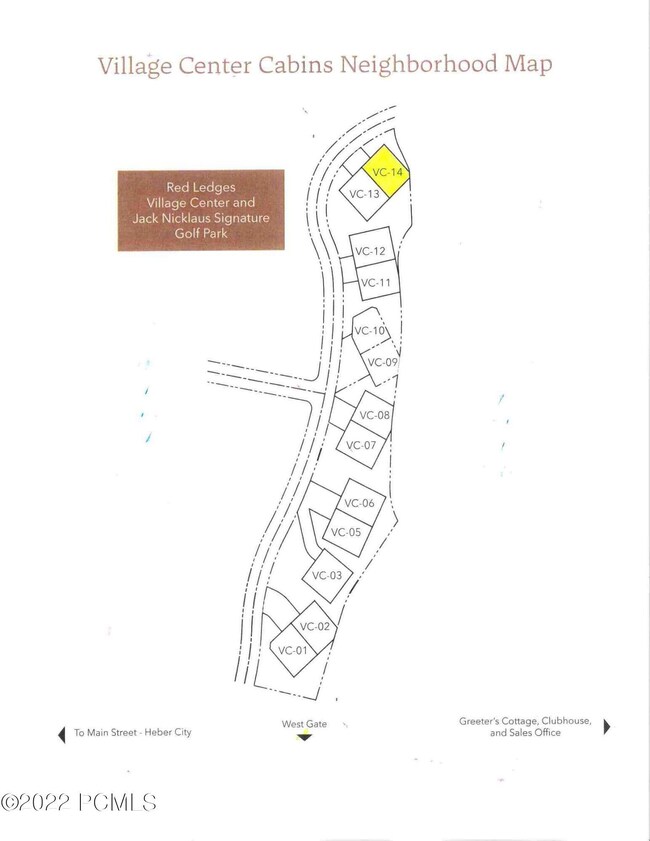
554 N Red Ledges Village Way Heber City, UT 84032
Estimated Value: $1,918,000 - $2,364,000
Highlights
- Fitness Center
- Mountain View
- Clubhouse
- Under Construction
- Private Membership Available
- Mountain Contemporary Architecture
About This Home
As of August 2023The newest neighborhood at Red Ledges, built by Red Ledges Homebuilding, is the Village Center Cabins. This neighborhood will consist of 17 three bedroom cabins. The cabins are steps away from the newest amenity at Red Ledges, the Village Center, which features panoramic views, the Jack Nicklaus Signature Golf Park, a 144 ft water slide, bar and grill, kids' water playground, and more. The Village Center Cabins are the perfect place to enjoy the Red Ledges lifestyle and spend time with your family and friends. The cabins offer single-level open floor plans, outdoor living space, a two-car tandem garage, and high quality finishes.
Snow removal and landscaping is included in the community association dues. This cabin is currently Under Construction. Starting price is $1,825,000. Price quoted is likely to change. Final pricing will be decided at four-way. Club membership is required for purchase. Contact listing agent for pricing. Buyer to verify all information. Please call listing agent for additional details or with questions. A Capital Contribution fee of 0.5% of the sales price is required at closing from the Buyer for future capital reserve, maintenance and services provided by the HOA.
Last Agent to Sell the Property
Nancy Seraphin
KW Park City Keller Williams RE Red Ledges License #5450016-BB00 Listed on: 01/18/2023
Townhouse Details
Home Type
- Townhome
Est. Annual Taxes
- $2,547
Year Built
- Built in 2023 | Under Construction
Lot Details
- 5,227 Sq Ft Lot
- Property fronts a private road
- Gated Home
- Natural State Vegetation
HOA Fees
- $590 Monthly HOA Fees
Parking
- 2 Car Attached Garage
- Garage Drain
- Garage Door Opener
Property Views
- Mountain
- Valley
Home Design
- Mountain Contemporary Architecture
- Cabin
- Wood Frame Construction
- Shingle Roof
- Metal Roof
- Wood Siding
- Concrete Perimeter Foundation
Interior Spaces
- 2,419 Sq Ft Home
- Gas Fireplace
- Family Room
- Formal Dining Room
- Prewired Security
- Laundry Room
Bedrooms and Bathrooms
- 3 Main Level Bedrooms
Utilities
- Forced Air Heating and Cooling System
- Programmable Thermostat
- Natural Gas Connected
- Gas Water Heater
- High Speed Internet
- Phone Available
- Cable TV Available
Listing and Financial Details
- Assessor Parcel Number 00-0021-3378
Community Details
Overview
- Association fees include security, snow removal
- Private Membership Available
- Association Phone (435) 657-4068
- Visit Association Website
- Red Ledges Subdivision
Amenities
- Common Area
- Clubhouse
Recreation
- Golf Course Membership Available
- Tennis Courts
- Fitness Center
- Community Pool
- Community Spa
Security
- Fire and Smoke Detector
Ownership History
Purchase Details
Home Financials for this Owner
Home Financials are based on the most recent Mortgage that was taken out on this home.Similar Homes in Heber City, UT
Home Values in the Area
Average Home Value in this Area
Purchase History
| Date | Buyer | Sale Price | Title Company |
|---|---|---|---|
| Olsen Ryder | -- | Summit Escrow & Title |
Mortgage History
| Date | Status | Borrower | Loan Amount |
|---|---|---|---|
| Open | Olsen Ryder | $1,755,000 | |
| Previous Owner | Red Ledges Land Development In | $7,000,000 |
Property History
| Date | Event | Price | Change | Sq Ft Price |
|---|---|---|---|---|
| 08/21/2023 08/21/23 | Sold | -- | -- | -- |
| 05/15/2023 05/15/23 | Pending | -- | -- | -- |
| 01/18/2023 01/18/23 | For Sale | $1,825,000 | -- | $754 / Sq Ft |
Tax History Compared to Growth
Tax History
| Year | Tax Paid | Tax Assessment Tax Assessment Total Assessment is a certain percentage of the fair market value that is determined by local assessors to be the total taxable value of land and additions on the property. | Land | Improvement |
|---|---|---|---|---|
| 2024 | $16,945 | $1,831,500 | $300,000 | $1,531,500 |
| 2023 | $16,945 | $1,165,750 | $250,000 | $915,750 |
| 2022 | $2,529 | $250,000 | $250,000 | $0 |
| 2021 | $2,547 | $200,000 | $200,000 | $0 |
| 2020 | $850 | $65,000 | $65,000 | $0 |
| 2019 | $372 | $30,000 | $0 | $0 |
Agents Affiliated with this Home
-
N
Seller's Agent in 2023
Nancy Seraphin
KW Park City Keller Williams RE Red Ledges
-
Zachary Mutsch

Buyer's Agent in 2023
Zachary Mutsch
Christies International RE PC
(920) 912-8245
29 in this area
29 Total Sales
Map
Source: Park City Board of REALTORS®
MLS Number: 12300147
APN: 00-0021-3378
- 707 N Chimney Rock Rd
- 366 Abajo Peak Way Unit L2
- 366 Abajo Peak Way Unit L3
- 366 Abajo Peak Way Unit L-1
- 359 N Abajo Peak Loop Unit A3
- 484 N Haystack Mountain Dr Unit 27
- 285 N Kings Peak Ct
- 1905 E Kings Peak Cir
- 402 Abajo Peak Way Unit Q1
- 194 N Kings Peak Ct
- 618 N Haystack Mountain Dr
- 1665 E Abajo Peak Cir
- 756 N Copper Belt Dr
- 201 N Kings Peak Ct Unit CP-23
- 201 N Kings Peak Ct
- 1707 E Kings Peak Cir
- 2418 E Red Knob Way Unit JH-20
- 2418 E Red Knob Way
- 292 Abajo Peak Way
- 554 N Red Ledges Village Way Unit Vcc-14
- 554 N Red Ledges Village Way
- 552 N Red Ledges Village Way
- 552 N Red Ledges Village Way Unit VCC-13
- 504 N Red Ledges Village Way
- 504 N Red Ledges Village Way Unit VCC-12
- 502 N Red Ledges Village Way
- 515 N Red Ledges Village Way
- 478 N Red Ledges Village Way
- 478 N Red Ledges Village Way Unit VCC-10
- 472 N Red Ledges Village Way
- 472 N Red Ledges Village Way Unit VCC -9
- 671 N Bald Mountain Cir (Lot 270) Heber Ut 874032
- 671 N Bald Mountain Cir
- 671 N Bald Mountain Cir
- 671 N Bald Mountain Cir Unit 270
- 446 N Red Ledges Village Way
- 672 N Bald Mountain Cir Unit 271
- 672 N Bald Mountain Cir
- 672 N Bald Mountain Cir
