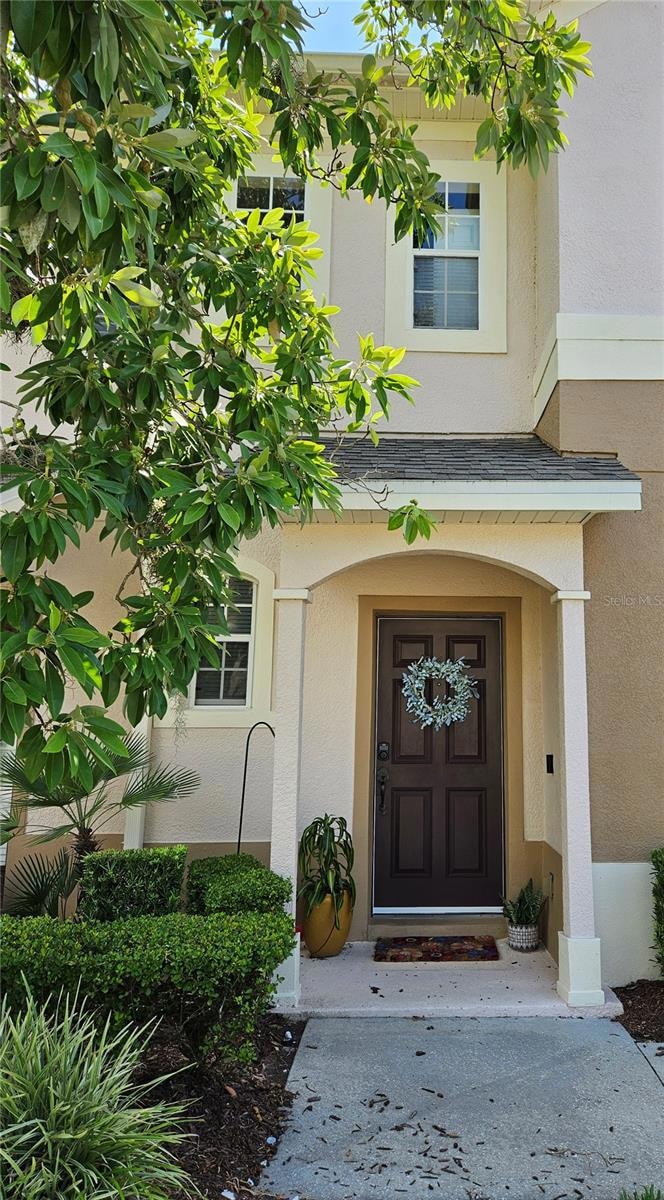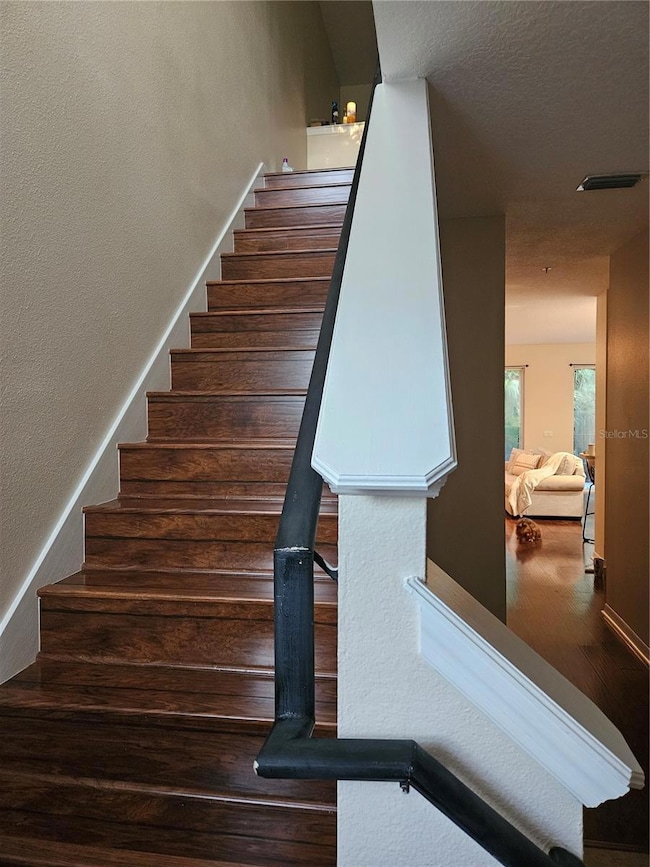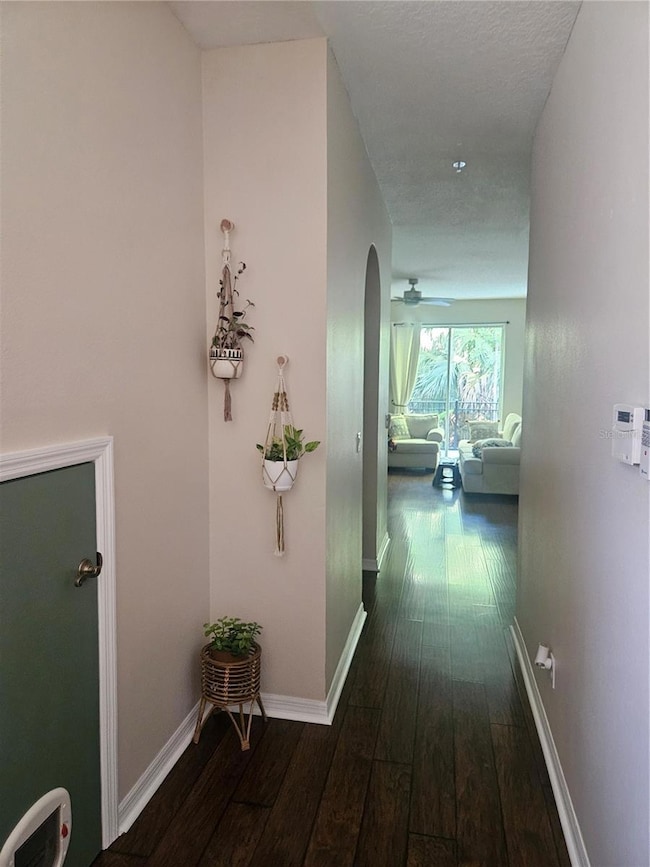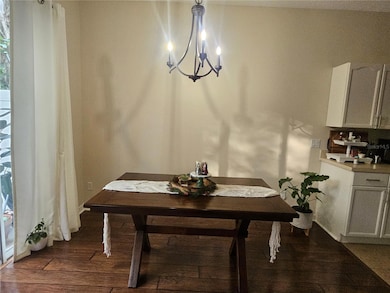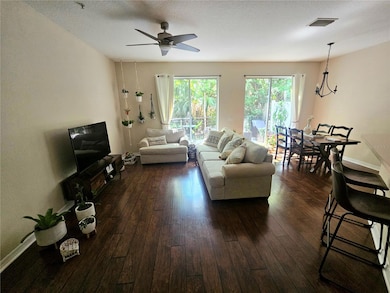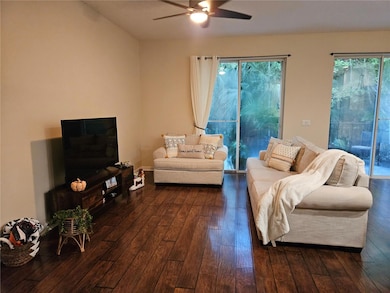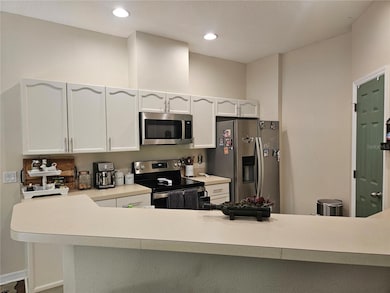554 Pinebranch Cir Winter Springs, FL 32708
Estimated payment $2,232/month
Highlights
- Gated Community
- Community Pool
- Ceramic Tile Flooring
- Lawton Elementary School Rated A
- Living Room
- Central Heating and Cooling System
About This Home
Short Sale. Short Sale and new price approved by the bank! Welcome to Barclay Reserve, a private and gated community in Winter Springs! This beautifully maintained townhome is located in the highly sought-after “A” rated Seminole County school district. Inside, you’ll find gorgeous laminate flooring throughout the main living areas, with ceramic tile in the wet areas for easy care. The open floor plan allows you to entertain seamlessly in the family and dining rooms while staying connected in the kitchen. A convenient half bath on the first floor is perfect for guests. Tucked under the staircase, a cozy reading nook—offers a fun retreat or additional storage. Step outside to your relaxing patio, which backs up to a peaceful conservation area with no rear neighbors. The lush greenery and vinyl fencing on both sides create a sense of privacy, making it the ideal spot for your morning coffee. Upstairs, a versatile landing area provides space for a home office or workout corner. The laundry room is conveniently located on the second floor along with two spacious bedrooms, each featuring a private bath and walk-in closet. The sunlit master suite offers a true sanctuary with a large walk-in closet and private bath. The second bedroom also includes its own bath, making it perfect for a child, guest, or roommate. This home combines comfort, privacy, and location—ready for its new owner to move in and enjoy!
Listing Agent
LA ROSA REALTY CW PROPERTIES L Brokerage Phone: 407-910-2168 License #3391370 Listed on: 09/08/2025

Co-Listing Agent
LA ROSA REALTY CW PROPERTIES L Brokerage Phone: 407-910-2168 License #3501526
Townhouse Details
Home Type
- Townhome
Est. Annual Taxes
- $3,831
Year Built
- Built in 2005
Lot Details
- 1,346 Sq Ft Lot
- North Facing Home
HOA Fees
- $229 Monthly HOA Fees
Home Design
- Block Foundation
- Shingle Roof
- Block Exterior
- Stucco
Interior Spaces
- 1,558 Sq Ft Home
- 2-Story Property
- Ceiling Fan
- Living Room
- Dining Room
- Laundry in unit
Kitchen
- Range
- Microwave
- Dishwasher
Flooring
- Laminate
- Ceramic Tile
Bedrooms and Bathrooms
- 2 Bedrooms
Utilities
- Central Heating and Cooling System
- Cable TV Available
Listing and Financial Details
- Visit Down Payment Resource Website
- Tax Lot 19
- Assessor Parcel Number 04-21-31-507-0000-0190
Community Details
Overview
- Association fees include pool, insurance, maintenance structure
- Empire Management Group Association, Phone Number (407) 770-1748
- Barclay Reserve Twnhms Subdivision
Recreation
- Community Pool
Pet Policy
- Pets Allowed
Security
- Gated Community
Map
Home Values in the Area
Average Home Value in this Area
Tax History
| Year | Tax Paid | Tax Assessment Tax Assessment Total Assessment is a certain percentage of the fair market value that is determined by local assessors to be the total taxable value of land and additions on the property. | Land | Improvement |
|---|---|---|---|---|
| 2024 | $3,831 | $285,345 | $70,000 | $215,345 |
| 2023 | $1,818 | $157,887 | $0 | $0 |
| 2021 | $1,736 | $148,823 | $0 | $0 |
| 2020 | $1,717 | $146,768 | $0 | $0 |
| 2019 | $1,690 | $143,468 | $0 | $0 |
| 2018 | $1,673 | $140,793 | $0 | $0 |
| 2017 | $1,656 | $137,897 | $0 | $0 |
| 2016 | $1,682 | $136,006 | $0 | $0 |
| 2015 | $875 | $88,430 | $0 | $0 |
| 2014 | $875 | $87,728 | $0 | $0 |
Property History
| Date | Event | Price | List to Sale | Price per Sq Ft | Prior Sale |
|---|---|---|---|---|---|
| 11/04/2025 11/04/25 | Price Changed | $318,900 | 0.0% | $205 / Sq Ft | |
| 10/04/2025 10/04/25 | Price Changed | $319,000 | -8.1% | $205 / Sq Ft | |
| 09/08/2025 09/08/25 | For Sale | $347,000 | -2.3% | $223 / Sq Ft | |
| 08/31/2023 08/31/23 | Sold | $355,000 | +1.5% | $228 / Sq Ft | View Prior Sale |
| 07/15/2023 07/15/23 | Pending | -- | -- | -- | |
| 07/01/2023 07/01/23 | For Sale | $349,900 | -- | $225 / Sq Ft |
Purchase History
| Date | Type | Sale Price | Title Company |
|---|---|---|---|
| Warranty Deed | $355,000 | None Listed On Document | |
| Warranty Deed | $355,000 | None Listed On Document | |
| Warranty Deed | $167,500 | Fidelity Natl Title Fl Inc | |
| Warranty Deed | $94,900 | Attorney | |
| Warranty Deed | $245,000 | Southern Stewart Title | |
| Warranty Deed | $203,000 | Southern Stewart Title |
Mortgage History
| Date | Status | Loan Amount | Loan Type |
|---|---|---|---|
| Open | $343,482 | FHA | |
| Closed | $343,482 | FHA | |
| Previous Owner | $164,465 | FHA | |
| Previous Owner | $75,920 | New Conventional | |
| Previous Owner | $196,000 | Fannie Mae Freddie Mac | |
| Previous Owner | $182,673 | Fannie Mae Freddie Mac |
Source: Stellar MLS
MLS Number: O6342227
APN: 04-21-31-507-0000-0190
- 540 Pinebranch Cir
- 450 Terravista Place
- 1484 Wescott Loop
- 436 Terravista Place
- 1471 Wescott Loop
- 1553 Cranston St
- 455 Heathercreek Ct
- 1542 Wescott Loop
- 1441 Myrtle Oaks Trail
- 940 Manchester Ave
- 684 Yorkshire Dr
- 1129 N Central Ave
- 515 Bentley St
- 1580 N Division St
- 402 Domer St
- 2301 Jeslan Ct
- 127 Heatherbrooke Cir
- 2170 Black Hammock Rd
- 1014 Willa Lake Cir
- 112 Redtail Place
- 921 Pine St
- 115 Redtail Place
- 440 Courtney Springs Cir
- 56 Saint Johanna Dr
- 233 N Pine Ave
- 1882 Lake St Unit ID1094219P
- 381 Harmony Way
- 385 Harmony Way
- 1700 Integra Land Way
- 400 Veracliff Ct
- 392 Crystal Ave
- 1714 Fox Glen Ct
- 1098 E Harrison St
- 450 Fontana Cir
- 500 Sugar Mill Rd
- 783 Evert Ct
- 954 E Broadway St
- 1424 Spalding Rd
- 1422 Spalding Rd
- 1579 Pink Dogwood Way
