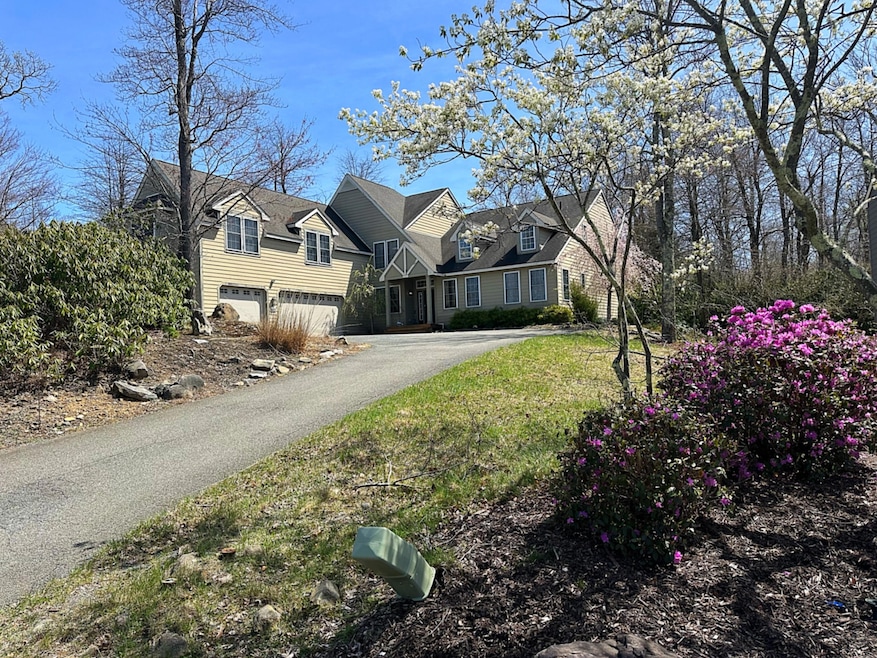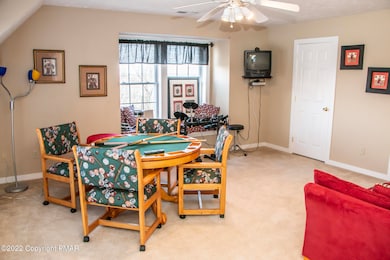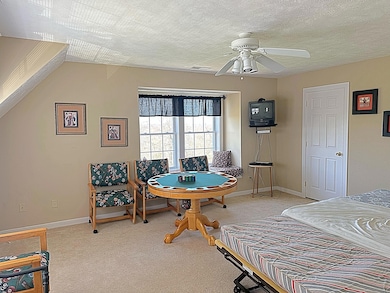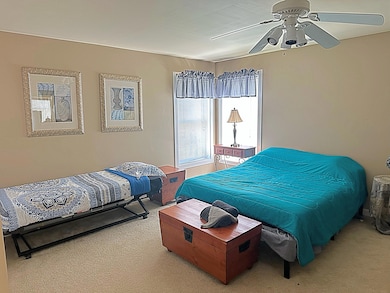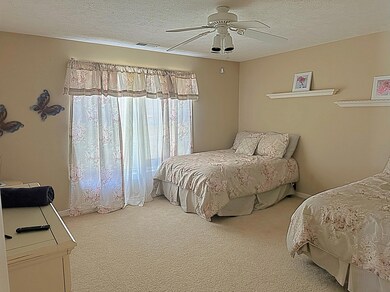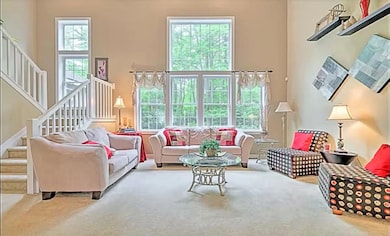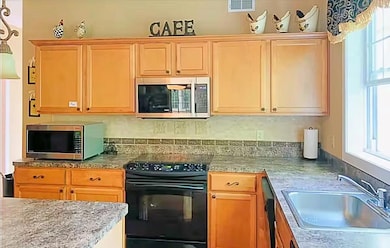554 Pinecrest Dr Tobyhanna Township, PA 18350
Estimated payment $5,166/month
Highlights
- Bar or Lounge
- 0.6 Acre Lot
- Contemporary Architecture
- Golf Club Membership
- Clubhouse
- Cathedral Ceiling
About This Home
Welcome to Pinecrest Drive!
Nestled in the prestigious Pinecrest Lake and Golf Club community, this stunning single-family home offers over 4,000 square feet of beautifully designed living space. The expansive kitchen is ideal for hosting large family gatherings, while the spacious living and dining areas provide plenty of room to relax and entertain.
With 6 generously sized bedrooms and 4 full bathrooms, there's room for everyone. The home features high ceilings, a cozy wood-burning fireplace, a convenient laundry room, and a luxurious primary suite located on the main floor. Don't miss the opportunity to enjoy the lifestyle and amenities that come with living in a premier golf and lake community. Community features resort style outdoor pool, lake, beach, golf course and restaurant. Short term rental friendly.
Home Details
Home Type
- Single Family
Est. Annual Taxes
- $8,953
Year Built
- Built in 2004
Lot Details
- 0.6 Acre Lot
HOA Fees
- $783 Monthly HOA Fees
Parking
- 2 Car Attached Garage
- 4 Open Parking Spaces
Home Design
- Contemporary Architecture
Interior Spaces
- 4,152 Sq Ft Home
- 2-Story Property
- Furnished
- Cathedral Ceiling
- Ceiling Fan
- Wood Burning Fireplace
- Family Room
- Living Room with Fireplace
- Dining Room
- Laundry Room
Kitchen
- Eat-In Kitchen
- Kitchen Island
- Granite Countertops
Bedrooms and Bathrooms
- 6 Bedrooms
- Primary Bedroom on Main
- Walk-In Closet
Listing and Financial Details
- Assessor Parcel Number 19633402850312
Community Details
Overview
- Association fees include trash, snow removal, maintenance road, golf club membership
- Pinecrest Lake Golf & CC Subdivision
Amenities
- Clubhouse
- Bar or Lounge
Recreation
- Golf Club Membership
- Snow Removal
Map
Home Values in the Area
Average Home Value in this Area
Tax History
| Year | Tax Paid | Tax Assessment Tax Assessment Total Assessment is a certain percentage of the fair market value that is determined by local assessors to be the total taxable value of land and additions on the property. | Land | Improvement |
|---|---|---|---|---|
| 2025 | $2,315 | $296,200 | $44,200 | $252,000 |
| 2024 | $1,918 | $296,200 | $44,200 | $252,000 |
| 2023 | $7,531 | $296,200 | $44,200 | $252,000 |
| 2022 | $7,426 | $296,200 | $44,200 | $252,000 |
| 2021 | $7,426 | $296,200 | $44,200 | $252,000 |
| 2020 | $7,426 | $296,200 | $44,200 | $252,000 |
| 2019 | $11,035 | $64,260 | $17,500 | $46,760 |
| 2018 | $11,035 | $64,260 | $17,500 | $46,760 |
| 2017 | $11,164 | $64,260 | $17,500 | $46,760 |
| 2016 | $2,342 | $64,260 | $17,500 | $46,760 |
| 2015 | -- | $64,260 | $17,500 | $46,760 |
| 2014 | -- | $64,260 | $17,500 | $46,760 |
Property History
| Date | Event | Price | List to Sale | Price per Sq Ft | Prior Sale |
|---|---|---|---|---|---|
| 07/25/2025 07/25/25 | Price Changed | $690,000 | -1.4% | $166 / Sq Ft | |
| 05/08/2025 05/08/25 | For Sale | $700,000 | +2.2% | $169 / Sq Ft | |
| 05/03/2022 05/03/22 | Sold | $685,000 | -2.0% | $193 / Sq Ft | View Prior Sale |
| 04/06/2022 04/06/22 | Pending | -- | -- | -- | |
| 02/22/2022 02/22/22 | For Sale | $699,000 | -- | $197 / Sq Ft |
Purchase History
| Date | Type | Sale Price | Title Company |
|---|---|---|---|
| Deed | $685,000 | Keystone Premier Settlement Se | |
| Deed | $60,000 | -- |
Source: Pocono Mountains Association of REALTORS®
MLS Number: PM-131971
APN: 19.96020
- 108 Blackfoot Trail
- 3207 Green Meadow Cir
- 3200 Paul Bunyan Trail
- 1280 Longrifle Rd
- 144 Flintlock Trail
- 158 Flintlock Trail
- 1270 Longrifle Rd
- 5240 Pioneer Trail
- 171 Flintlock Trail
- 116 Little Fawn Crescent
- 1224 Longrifle Rd
- 126 Little Fawn Crescent
- 105 Boones Trail
- 1310 Pine Cone Rd
- 0 Red Spruce Rd
- 40 Gross Dr W
- 1169 Deer Trail Rd
- 1413 Pine Cone Rd
- 231 Gross Dr
- 5445 Woodland Ave
- 5187 Woodland Ave
- 145 Mccauley Ave
- 383 Old Route 940 Unit 301
- 1114 Mill St Unit 2
- 664 Laurel Dr Unit Rear
- 1123 Chickadee Dr
- 3122 Sycamore Ln
- 1827 Stag Run
- 291 White Pine Dr
- 1520 Lake Ln
- 153 Keystone Ln
- 226 Tepee Dr
- 2437 Grey Birch Ln
- 1242 Shadblow Rd
- 112 Crow Path Unit 101
- 163 Long Woods Rd
- 2532 Country Club Dr
- 7165 Susquehanna Dr
- 437 Orono Dr
- 241 Depuy Dr
