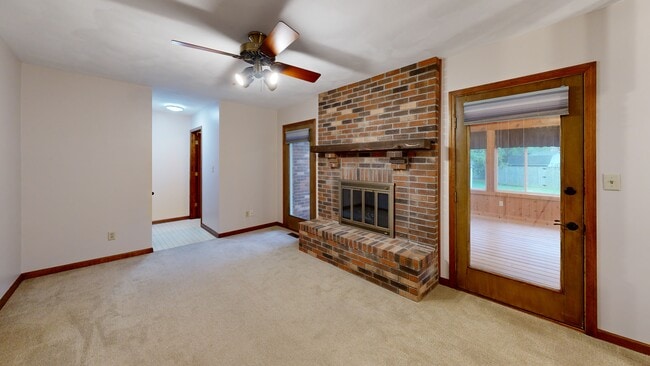
554 Whispering Trail Greenwood, IN 46142
Estimated payment $2,300/month
Highlights
- Very Popular Property
- Craftsman Architecture
- Corner Lot
- North Grove Elementary School Rated A
- Mature Trees
- No HOA
About This Home
Spacious 5-Bedroom Home on Corner Lot - No HOA - Center Grove Schools! Welcome home to this spacious 5-bed, 2.5-bath property in the desirable Whispering Trail neighborhood - ideally located within the award-winning Center Grove School District. Set on a large corner lot with mature trees and no HOA, this home offers flexibility, space, and the freedom to make it your own. The main level features a versatile bedroom that was previously used for music lessons - perfect for a home office, guest suite, or creative studio. The oversized laundry room is a true standout, complete with additional space for sewing, crafting, or a private office nook. Off the living room, you'll love the cedar-lined three-season room, a cozy retreat for morning coffee or relaxing evenings. Upstairs you'll find four additional bedrooms and plenty of storage throughout. The attached garage includes a full workshop - ideal for hobbyists, woodworkers, or anyone needing dedicated project space. While the home is ready for a few cosmetic updates, it has been well cared for and offers incredible potential to bring your own style to life. Enjoy the space, privacy, and convenience of a no-HOA community, all within minutes of shopping, dining, and Center Grove's top-rated schools.
Open House Schedule
-
Sunday, October 19, 20252:00 to 4:00 pm10/19/2025 2:00:00 PM +00:0010/19/2025 4:00:00 PM +00:00Add to Calendar
Home Details
Home Type
- Single Family
Est. Annual Taxes
- $3,048
Year Built
- Built in 1985
Lot Details
- 0.36 Acre Lot
- Corner Lot
- Mature Trees
Parking
- 2 Car Attached Garage
- Workshop in Garage
- Garage Door Opener
Home Design
- Craftsman Architecture
- Brick Exterior Construction
- Block Foundation
- Wood Siding
Interior Spaces
- 2-Story Property
- Wet Bar
- Fireplace Features Masonry
- Entrance Foyer
- Family Room with Fireplace
- Laundry Room
Kitchen
- Electric Oven
- Built-In Microwave
- Dishwasher
- Disposal
Flooring
- Carpet
- Vinyl
Bedrooms and Bathrooms
- 5 Bedrooms
- Walk-In Closet
Attic
- Attic Access Panel
- Pull Down Stairs to Attic
Outdoor Features
- Shed
- Enclosed Glass Porch
Schools
- North Grove Elementary School
- Center Grove Middle School North
- Center Grove High School
Utilities
- Forced Air Heating and Cooling System
- Water Heater
Community Details
- No Home Owners Association
- Whispering Trails Subdivision
Listing and Financial Details
- Legal Lot and Block 284 / 4
- Assessor Parcel Number 410325034026000040
Map
Home Values in the Area
Average Home Value in this Area
Tax History
| Year | Tax Paid | Tax Assessment Tax Assessment Total Assessment is a certain percentage of the fair market value that is determined by local assessors to be the total taxable value of land and additions on the property. | Land | Improvement |
|---|---|---|---|---|
| 2025 | $3,048 | $380,600 | $52,400 | $328,200 |
| 2024 | $3,048 | $304,800 | $52,400 | $252,400 |
| 2023 | $3,054 | $304,800 | $52,400 | $252,400 |
| 2022 | $2,783 | $277,800 | $49,200 | $228,600 |
| 2021 | $2,253 | $224,800 | $41,200 | $183,600 |
| 2020 | $2,186 | $218,100 | $33,900 | $184,200 |
| 2019 | $2,022 | $201,700 | $33,900 | $167,800 |
| 2018 | $1,960 | $197,200 | $33,900 | $163,300 |
| 2017 | $1,943 | $193,800 | $30,200 | $163,600 |
| 2016 | $1,835 | $187,600 | $30,200 | $157,400 |
| 2014 | $1,752 | $180,800 | $30,200 | $150,600 |
| 2013 | $1,752 | $180,500 | $30,200 | $150,300 |
Property History
| Date | Event | Price | List to Sale | Price per Sq Ft |
|---|---|---|---|---|
| 10/09/2025 10/09/25 | For Sale | $385,900 | -- | $169 / Sq Ft |
About the Listing Agent

Looking to buy or sell in Greenwood or the greater Indianapolis area? You need more than just a real estate agent—you need a trusted advisor who listens, understands your goals, and knows how to get results. That’s where I come in.
I’m Angi Oakes with Berkshire Hathaway HomeServices Indiana Realty, and I take pride in helping clients navigate one of the biggest financial and emotional decisions of their lives. Whether you’re a first-time buyer, moving up, downsizing, or selling a home you’ve
Angela's Other Listings
Source: MIBOR Broker Listing Cooperative®
MLS Number: 22066379
APN: 41-03-25-034-026.000-040
- 1603 Oakmere Way
- 376 Timber Lane Cir
- 613 Covered Bridge Rd
- 1634 Foxmere Way
- 442 Orchardview Ct
- 1759 Michele Ln
- 792 Whispering Trail
- 886 J McCool Way
- 255 Lake Point Ln S
- 827 Sable Ridge Dr
- 838 J McCool Way
- 276 Westridge Blvd
- 1525 Timber Village Dr
- 1511 Timber Village Dr
- 3065 Brixton Dr
- 601 Shady Ln
- 583 Shady Creek Dr
- 175 Westridge Place
- 1124 Easy St Unit D
- 1148 Easy St Unit A
- 164 Westridge Blvd
- 1563 Stonehedge Ct
- 1224 Stradford Ct
- 412 E County Line Rd
- 720 Buffalo Run Dr
- 1613 Library Blvd
- 1201 Community Place
- 800 Kings Mill Rd
- 8825 Royal Meadow Dr
- 921 Parliament Place
- 323 Hillendale Dr
- 8580 Beechmill Ln
- 745 Wooddale Terrace
- 1009 Lismore Ln
- 1100 Devonshire Dr E
- 8538 Gandy Ct Unit ID1303751P
- 937 Heatherwood Dr
- 1336 Turkington Ct
- 3360 Yorkshire Dr
- 614 Madison Rd





