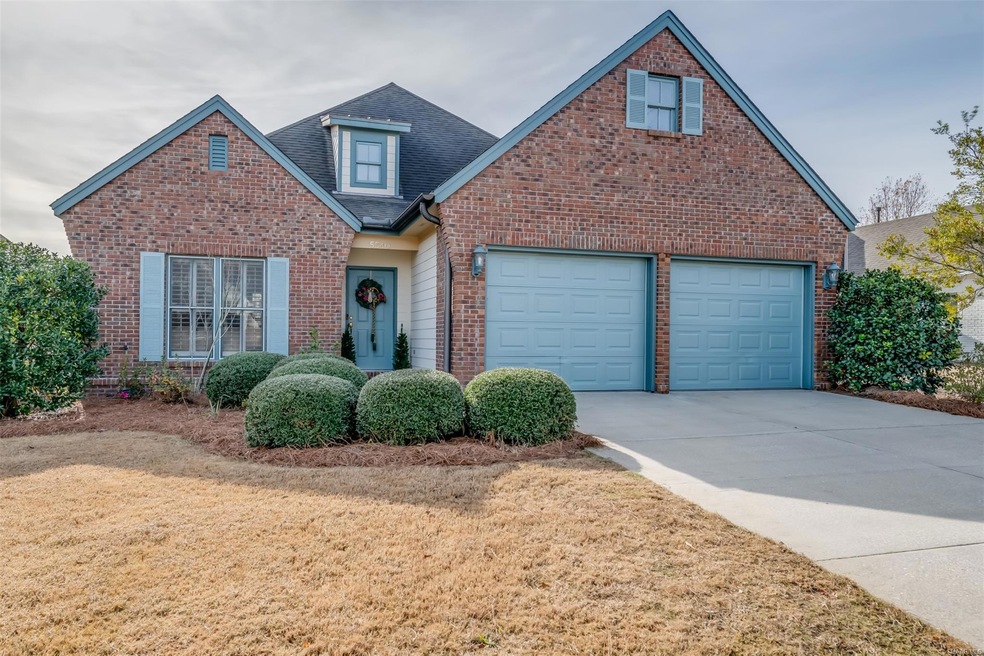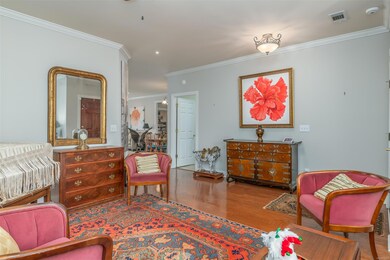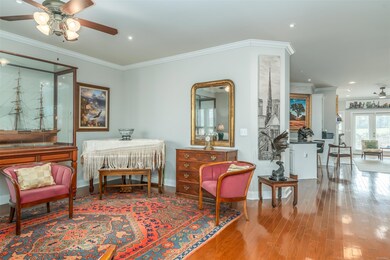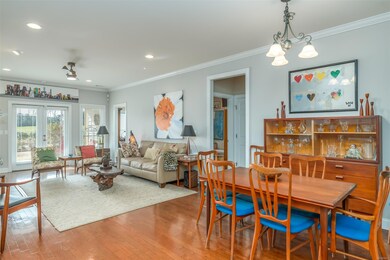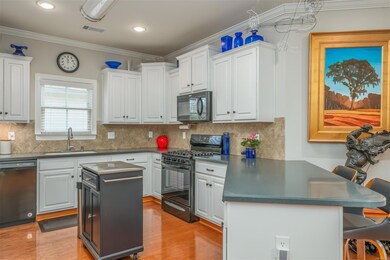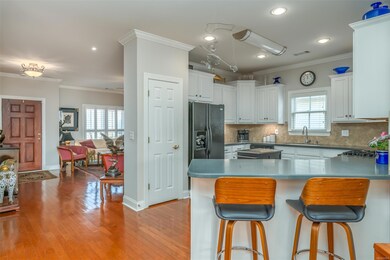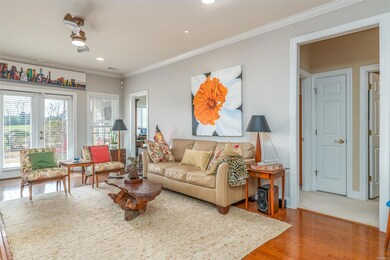
5540 Ash Grove Cir Montgomery, AL 36116
Estimated Value: $255,000 - $331,000
Highlights
- Outdoor Pool
- Attic
- Covered patio or porch
- Wood Flooring
- High Ceiling
- Cul-De-Sac
About This Home
As of March 2024Grove Park Beauty - do not wait...this one will not last. This stunning 4 Bedroom, 2 Bath home is immaculate! Located in Montgomery's premier gated community offering; luxury, security & superior craftsmanship in a gorgeous setting...The builder's attention to detail is apparent in every feature - hardwood floors, Crown molding, built-in book cases, gas fireplace and a back door view that is superior to any in the neighborhood. All living space is on ONE LEVEL, open concept design offers a split bedroom floor plan, located on a quiet cul de sac, this awesome home is Move-in-Ready. New GAS range, SS appliances, updated lighting, tons of storage in the attic & garage.Grove Park is a Master Planned Community, offering a gated entrance, impressive Club House, workout facilities, indoor salt water pool, walking trails, fishing ponds, playgrounds & majestic open spaces. Easy access to shopping at Eastchase, restaurants and mid-town offices. Easy commute to downtown and minutes to Blount Park. Schedule your showing appointment today.
Home Details
Home Type
- Single Family
Est. Annual Taxes
- $1,312
Year Built
- Built in 2005
Lot Details
- 7,841 Sq Ft Lot
- Lot Dimensions are 55x144
- Property fronts a private road
- Cul-De-Sac
- Level Lot
HOA Fees
- Property has a Home Owners Association
Parking
- 2 Car Attached Garage
- Driveway
Home Design
- Brick Exterior Construction
- Slab Foundation
Interior Spaces
- 1,904 Sq Ft Home
- 1-Story Property
- High Ceiling
- Gas Log Fireplace
- Double Pane Windows
- Plantation Shutters
- Washer and Dryer Hookup
- Attic
Kitchen
- Breakfast Bar
- Gas Range
- Microwave
- Plumbed For Ice Maker
- Dishwasher
- Disposal
Flooring
- Wood
- Carpet
- Tile
Bedrooms and Bathrooms
- 4 Bedrooms
- Walk-In Closet
- 2 Full Bathrooms
- Double Vanity
- Garden Bath
- Separate Shower
Home Security
- Home Security System
- Fire and Smoke Detector
Outdoor Features
- Outdoor Pool
- Covered patio or porch
Schools
- Brewbaker Primary Elementary School
- Brewbaker Middle School
- Jefferson Davis High School
Utilities
- Central Heating and Cooling System
- Electric Water Heater
Additional Features
- Energy-Efficient Windows
- City Lot
Listing and Financial Details
- Assessor Parcel Number 10-07-25-4-000-002.077
Community Details
Overview
- Association fees include management, ground maintenance, maintenance structure, recreation facilities, security
- Grove Park Subdivision
Recreation
- Community Pool
Ownership History
Purchase Details
Home Financials for this Owner
Home Financials are based on the most recent Mortgage that was taken out on this home.Purchase Details
Home Financials for this Owner
Home Financials are based on the most recent Mortgage that was taken out on this home.Purchase Details
Home Financials for this Owner
Home Financials are based on the most recent Mortgage that was taken out on this home.Similar Homes in Montgomery, AL
Home Values in the Area
Average Home Value in this Area
Purchase History
| Date | Buyer | Sale Price | Title Company |
|---|---|---|---|
| James M Osteen Trust | $288,000 | None Listed On Document | |
| Clark Thornton | $207,450 | None Available | |
| Shinbaum Marian G | $263,000 | -- |
Mortgage History
| Date | Status | Borrower | Loan Amount |
|---|---|---|---|
| Previous Owner | Clark Thornton | $198,000 | |
| Previous Owner | Clark Thornton | $191,077 | |
| Previous Owner | Shinbaum Marian G | $25,000 |
Property History
| Date | Event | Price | Change | Sq Ft Price |
|---|---|---|---|---|
| 03/15/2024 03/15/24 | Sold | $288,000 | -0.3% | $151 / Sq Ft |
| 03/14/2024 03/14/24 | Pending | -- | -- | -- |
| 02/01/2024 02/01/24 | For Sale | $289,000 | +39.3% | $152 / Sq Ft |
| 07/31/2020 07/31/20 | Sold | $207,500 | -1.1% | $109 / Sq Ft |
| 07/18/2020 07/18/20 | Pending | -- | -- | -- |
| 06/18/2020 06/18/20 | Price Changed | $209,900 | -2.1% | $110 / Sq Ft |
| 02/24/2020 02/24/20 | For Sale | $214,500 | -- | $113 / Sq Ft |
Tax History Compared to Growth
Tax History
| Year | Tax Paid | Tax Assessment Tax Assessment Total Assessment is a certain percentage of the fair market value that is determined by local assessors to be the total taxable value of land and additions on the property. | Land | Improvement |
|---|---|---|---|---|
| 2024 | $1,312 | $27,690 | $4,000 | $23,690 |
| 2023 | $1,312 | $25,440 | $4,000 | $21,440 |
| 2022 | $785 | $22,620 | $4,000 | $18,620 |
| 2021 | $712 | $20,620 | $0 | $0 |
| 2020 | $1,590 | $21,780 | $3,960 | $17,820 |
| 2019 | $1,050 | $22,200 | $3,960 | $18,240 |
| 2018 | $722 | $19,770 | $4,000 | $15,770 |
| 2017 | $0 | $37,160 | $8,000 | $29,160 |
| 2014 | -- | $20,420 | $4,000 | $16,420 |
| 2013 | -- | $19,010 | $4,000 | $15,010 |
Agents Affiliated with this Home
-
Sally Hodges
S
Seller's Agent in 2024
Sally Hodges
ARC Realty
(334) 315-3578
57 Total Sales
-
Charles Adams

Buyer's Agent in 2024
Charles Adams
ERA Weeks & Browning Realty
(334) 430-6121
31 Total Sales
-
Jeff Albright

Seller's Agent in 2020
Jeff Albright
ARC Realty
(205) 529-8006
20 Total Sales
Map
Source: Montgomery Area Association of REALTORS®
MLS Number: 551763
APN: 10-07-25-4-000-002.077
- 3656 Oak Grove Cir
- 3412 Oak Grove Cir
- 3420 Oak Grove Cir
- 3669 Oak Grove Cir
- 3537 Oak Grove Cir
- 3805 Brookshire Way
- 6724 Carol Ct
- 6731 Mitzi Ct
- 3900 Turning Leaf Loop
- 3906 Turning Leaf Ln
- 3900 Turning Leaf Ln
- 3918 Turning Leaf Ln
- 3924 Turning Leaf Ln
- 3942 Turning Leaf Ln
- 3930 Turning Leaf Ln
- 3936 Turning Leaf Ln
- 2276 E Aberdeen Dr
- 2137 Edinburgh Dr
- 5834 Carriage Brook Rd
- 5724 Carriage Brook Rd
- 5540 Ash Grove Cir
- 5536 Ash Grove Cir
- 5532 Ash Grove Cir
- 5548 Ash Grove Cir
- 5528 Ash Grove Cir
- 5537 Ash Grove Cir
- 5537 Ash Grove Cir
- 5541 Ash Grove Cir
- 5533 Ash Grove Cir
- 5545 Ash Grove Cir
- 5553 Ash Grove Cir
- 5529 Ash Grove Cir
- 5549 Ash Grove Cir
- 5525 Ash Grove Cir
- 5520 Ash Grove Cir
- 5521 Ash Grove Cir
- 5642 Ash Grove Ct
- 5516 Ash Grove Cir
- 5638 Ash Grove Ct
- 5630 Ash Grove Ct
