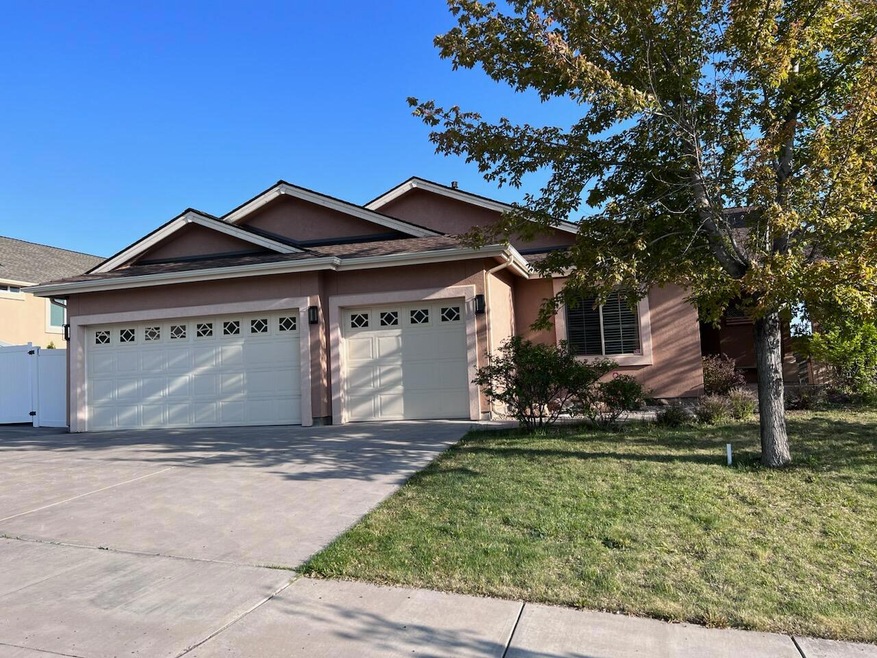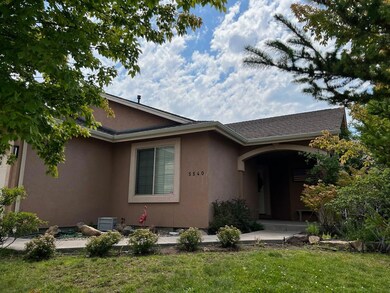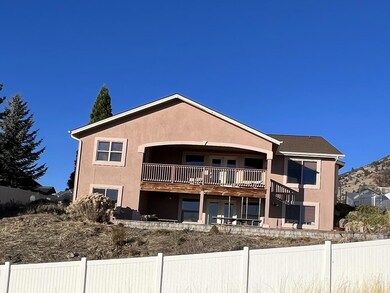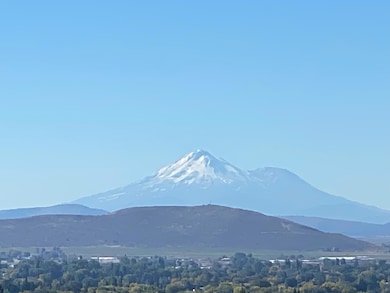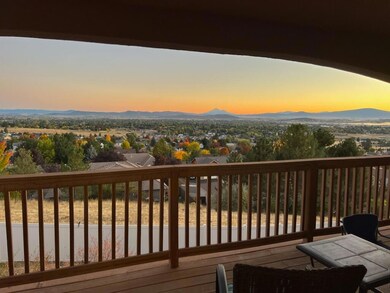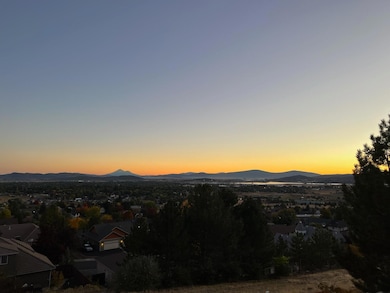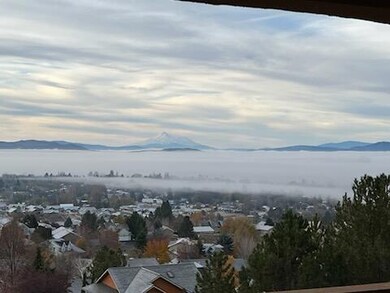
5540 Benchwood Ave Klamath Falls, OR 97603
Highlights
- Panoramic View
- Open Floorplan
- Contemporary Architecture
- Mazama High School Rated A-
- Deck
- Vaulted Ceiling
About This Home
As of April 2024SELLER IS NOW GIVING A $10,000 ALLOWANCE IN CLOSING COSTS AND RATE BUYDOWN. You will enjoy sweeping views of Mt. Shasta and the entire Klamath Basin from the covered deck of this 3,478 square foot two - level home in the quiet neighborhood of Sky Ridge Estates. This home boasts 5 bedrooms and 3 full bathrooms. The primary suite is located on the backside of the house and features a sitting room/office, a large walk-in closet, dual sinks, corner jetted tub and separate shower. The primary suite, living, family and dining rooms, as well as the downstairs bedrooms have a tremendous view of the basin and Mt. Shasta. The updated kitchen features vaulted ceilings and a center island with granite counter tops. Other features include a five-burner gas range, dual oven, plenty of cabinet space, and dimmer switches throughout. The central vacuum system throughout the entire home makes vacuuming any room convenient and a special vent under the kitchen island makes sweeping a breeze.
Last Agent to Sell the Property
Century 21 Showcase, Realtors License #201236358 Listed on: 10/06/2023

Home Details
Home Type
- Single Family
Est. Annual Taxes
- $5,904
Year Built
- Built in 2006
Lot Details
- 0.28 Acre Lot
- Landscaped
- Front and Back Yard Sprinklers
- Property is zoned PUD, PUD
Parking
- 3 Car Garage
- Garage Door Opener
Property Views
- Panoramic
- City
- Mountain
- Valley
- Neighborhood
Home Design
- Contemporary Architecture
- Stem Wall Foundation
- Frame Construction
- Composition Roof
- Concrete Perimeter Foundation
Interior Spaces
- 3,478 Sq Ft Home
- 2-Story Property
- Open Floorplan
- Central Vacuum
- Wired For Sound
- Wired For Data
- Vaulted Ceiling
- Ceiling Fan
- Double Pane Windows
- Vinyl Clad Windows
- Great Room
- Living Room
- Dining Room
- Home Office
- Bonus Room
- Natural lighting in basement
- Laundry Room
Kitchen
- Eat-In Kitchen
- Breakfast Bar
- <<doubleOvenToken>>
- Cooktop<<rangeHoodToken>>
- <<microwave>>
- Dishwasher
- Kitchen Island
- Trash Compactor
- Disposal
Flooring
- Wood
- Carpet
- Tile
Bedrooms and Bathrooms
- 5 Bedrooms
- Primary Bedroom on Main
- Linen Closet
- Walk-In Closet
- 3 Full Bathrooms
- Double Vanity
- <<tubWithShowerToken>>
Home Security
- Security System Owned
- Carbon Monoxide Detectors
Outdoor Features
- Deck
- Patio
- Shed
Schools
- Shasta Elementary School
- Henley Middle School
- Henley High School
Utilities
- Forced Air Heating and Cooling System
- Heating System Uses Natural Gas
- Hot Water Circulator
Community Details
- No Home Owners Association
- Sky Ridge Estates Subdivision
Listing and Financial Details
- Tax Lot 11
- Assessor Parcel Number 892505
Ownership History
Purchase Details
Home Financials for this Owner
Home Financials are based on the most recent Mortgage that was taken out on this home.Purchase Details
Home Financials for this Owner
Home Financials are based on the most recent Mortgage that was taken out on this home.Purchase Details
Purchase Details
Similar Homes in Klamath Falls, OR
Home Values in the Area
Average Home Value in this Area
Purchase History
| Date | Type | Sale Price | Title Company |
|---|---|---|---|
| Warranty Deed | $553,500 | Amerititle | |
| Warranty Deed | $393,000 | Amerititle | |
| Interfamily Deed Transfer | -- | None Available | |
| Warranty Deed | $464,053 | Amerititle |
Mortgage History
| Date | Status | Loan Amount | Loan Type |
|---|---|---|---|
| Previous Owner | $397,979 | New Conventional | |
| Previous Owner | $339,500 | New Conventional | |
| Previous Owner | $245,000 | Unknown |
Property History
| Date | Event | Price | Change | Sq Ft Price |
|---|---|---|---|---|
| 04/10/2024 04/10/24 | Sold | $553,500 | -6.0% | $159 / Sq Ft |
| 03/10/2024 03/10/24 | Pending | -- | -- | -- |
| 01/29/2024 01/29/24 | Price Changed | $589,000 | -1.7% | $169 / Sq Ft |
| 12/17/2023 12/17/23 | Price Changed | $599,000 | -1.8% | $172 / Sq Ft |
| 10/05/2023 10/05/23 | For Sale | $610,000 | +55.2% | $175 / Sq Ft |
| 10/20/2020 10/20/20 | Sold | $393,000 | +0.8% | $113 / Sq Ft |
| 08/14/2020 08/14/20 | Pending | -- | -- | -- |
| 08/05/2020 08/05/20 | For Sale | $389,900 | -- | $112 / Sq Ft |
Tax History Compared to Growth
Tax History
| Year | Tax Paid | Tax Assessment Tax Assessment Total Assessment is a certain percentage of the fair market value that is determined by local assessors to be the total taxable value of land and additions on the property. | Land | Improvement |
|---|---|---|---|---|
| 2024 | $6,288 | $363,250 | -- | -- |
| 2023 | $6,069 | $351,230 | $60,680 | $290,550 |
| 2022 | $5,904 | $342,400 | $0 | $0 |
| 2021 | $5,723 | $332,430 | $0 | $0 |
| 2020 | $5,551 | $322,750 | $0 | $0 |
| 2019 | $5,406 | $313,350 | $0 | $0 |
| 2018 | $4,807 | $304,230 | $0 | $0 |
| 2017 | $4,773 | $295,370 | $0 | $0 |
| 2016 | $4,781 | $286,770 | $0 | $0 |
| 2015 | $4,339 | $273,660 | $0 | $0 |
| 2014 | $4,824 | $278,420 | $0 | $0 |
| 2013 | -- | $270,320 | $0 | $0 |
Agents Affiliated with this Home
-
Rick Batsell
R
Seller's Agent in 2024
Rick Batsell
Century 21 Showcase, Realtors
(541) 891-8462
53 Total Sales
-
McKenzie Smith
M
Buyer's Agent in 2024
McKenzie Smith
Fisher Nicholson Realty, LLC
(541) 892-8329
82 Total Sales
-
Rob Jellesed

Seller's Agent in 2020
Rob Jellesed
RE/MAX
(541) 601-7649
62 Total Sales
-
Jody Carter

Buyer's Agent in 2020
Jody Carter
Windermere Real Estate Kf
(541) 892-5402
146 Total Sales
Map
Source: Oregon Datashare
MLS Number: 220172261
APN: R892505
- 0 Skyridge Dr Unit 40 Acres 220193742
- 5821 Havencrest Dr
- 866 Westview Dr Unit 66
- 0 Glenridge Way Unit 2
- 5841 N Hills Dr
- 5499 Shalynn Dr
- 5449 Shalynn Dr
- 0 Shalynn Unit 73 and 74 220200888
- 917 Carlson Dr
- 1104 Tamera Dr
- 5511 Edith Way
- 5660 Verdick Dr
- 1340 Madison St Unit 4
- 1240 Carlson Dr
- 6622 Eberlein Ave
- 6216 Sage Way
- 1537 Wiard St
- 5705 Casa Way
- 6307 Elder Way
- 5817 Alva Ave
