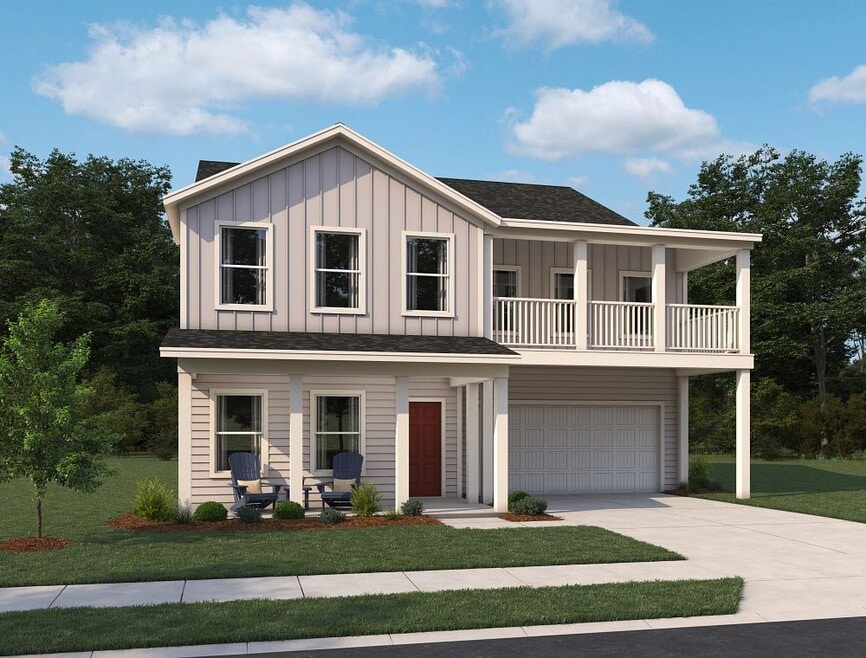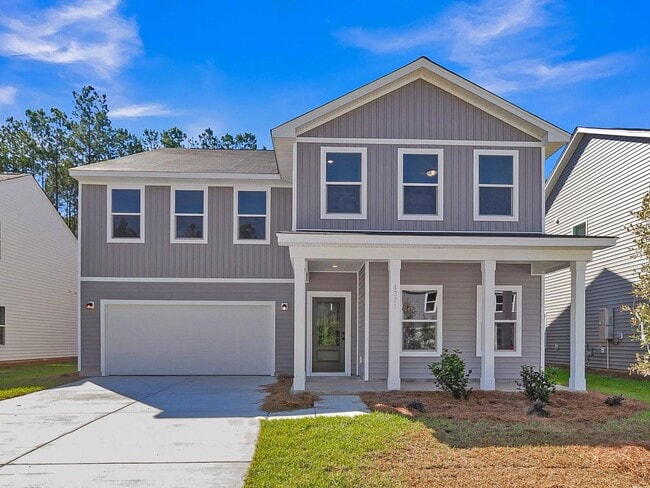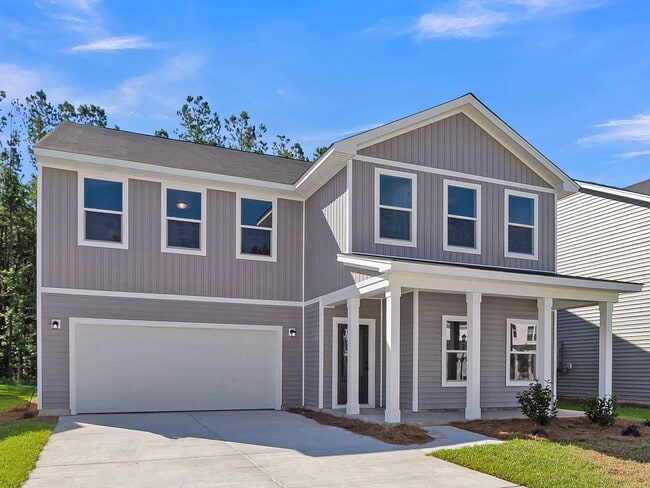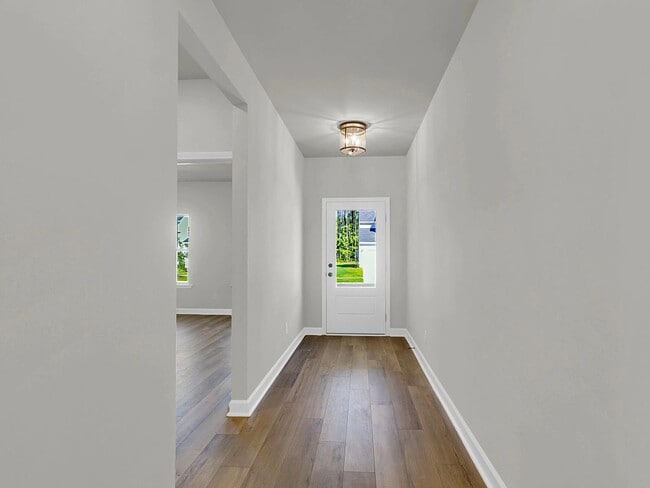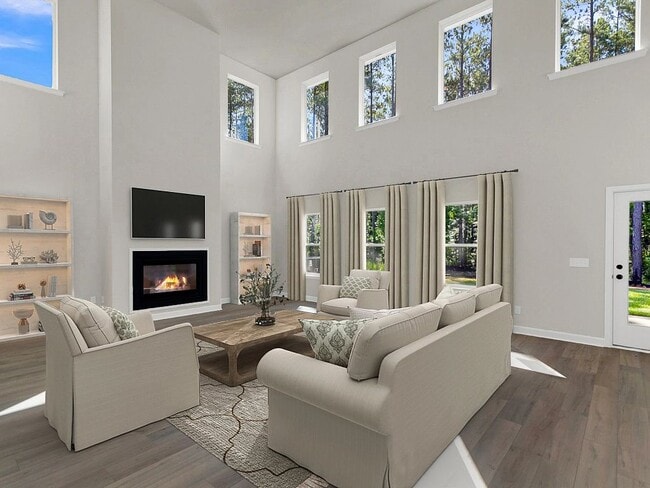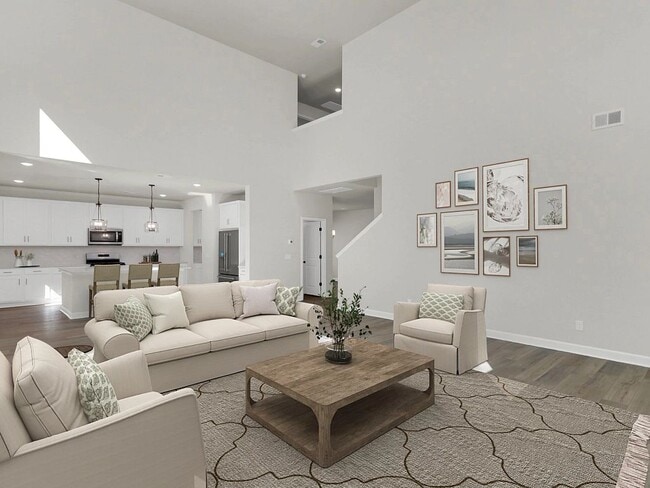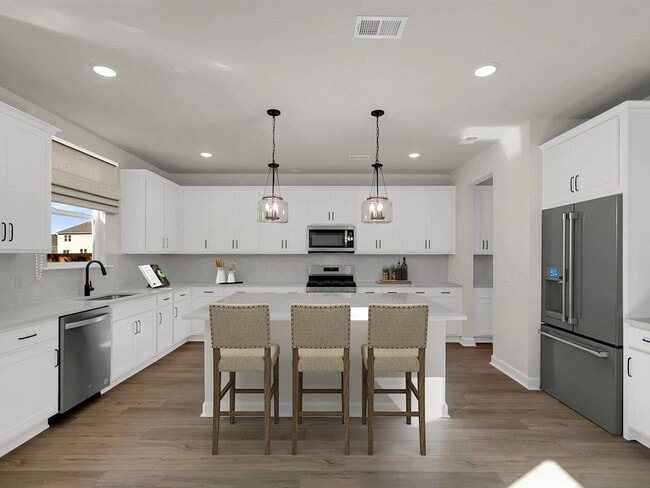
Estimated payment starting at $3,091/month
Highlights
- New Construction
- Lawn
- Covered Patio or Porch
- Main Floor Bedroom
- Community Pool
- Breakfast Area or Nook
About This Floor Plan
Create the home you've always wanted with our Jefferson floorplan. On the main floor, two versatile flex spaces are easily customized as a secluded study or private guest retreat. A formal dining area connects to a prep pantry passing through to a home cook's dream kitchen boasting plenty of counter space and an extra large center island overlooking the family room. Options for a covered patio send indoor/outdoor entertaining to new levels. Make your way upstairs to find the luxurious primary suite accompanied by three secondary bedrooms with options to add bonus living space and/or an additional bedroom.
Builder Incentives
This October, take advantage of reduced pricing plus up to $10,000 in closing costs* on select quick move-in homes in the Charleston area—ready for crisp autumn evenings, laughter-filled dinners, and a home that makes everyday life feel
Sales Office
All tours are by appointment only. Please contact sales office to schedule.
Home Details
Home Type
- Single Family
Parking
- 2 Car Attached Garage
- Front Facing Garage
Home Design
- New Construction
Interior Spaces
- 2-Story Property
- Formal Entry
- Open Floorplan
- Dining Area
Kitchen
- Breakfast Area or Nook
- Eat-In Kitchen
- Breakfast Bar
- Built-In Range
- Kitchen Fixtures: Kitchen Fixtures
Bedrooms and Bathrooms
- 4 Bedrooms
- Main Floor Bedroom
- Walk-In Closet
- Dual Vanity Sinks in Primary Bathroom
- Bathroom Fixtures: Bathroom Fixtures
- Walk-in Shower
Laundry
- Laundry Room
- Laundry on upper level
- Washer and Dryer Hookup
Utilities
- Central Heating and Cooling System
- High Speed Internet
Additional Features
- Covered Patio or Porch
- Lawn
Community Details
- Community Playground
- Community Pool
Map
Other Plans in Tea Farm - Presidents Series
About the Builder
- Tea Farm - Lake Series
- Tea Farm - Villas
- Tea Farm - Presidents Series
- 4731 Savannah Hwy
- 6154 Savannah Hwy Unit 1-A
- 5728 Salters Hill Rd
- 5860 Martin St
- 5856 Martin St Unit Lot 4
- 5856 Martin St Unit Lot 3
- 1 Martin St
- 5876 S Carolina 165
- 6224 Martin St
- 8275 S Carolina 165
- 6407 Farm House Rd
- 5230 Soggy Bottom Rd
- 5636 Highway 162
- 8007 Precious Ct
- 3005 Dalmore Dr
- 5339 Sc-162
- Hillcrest
