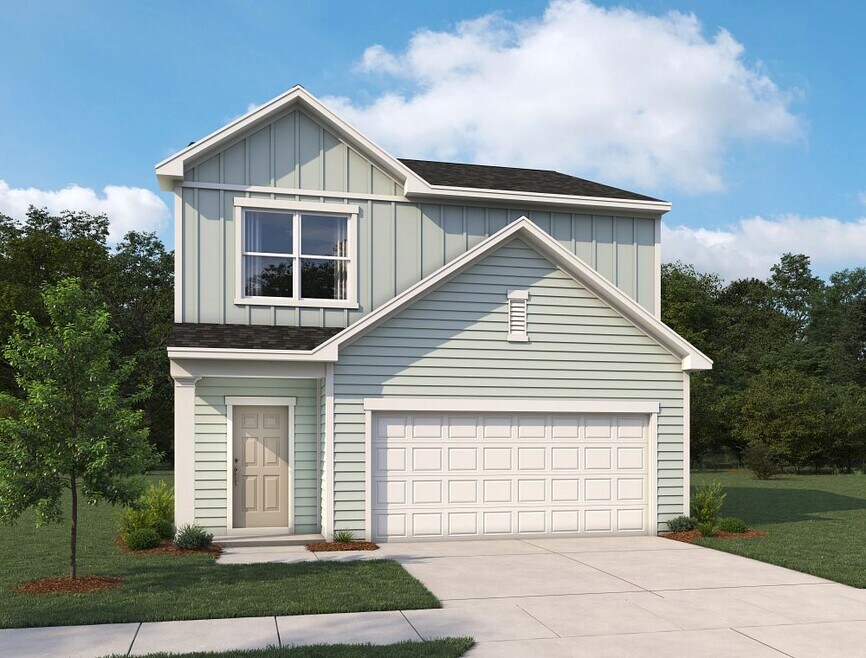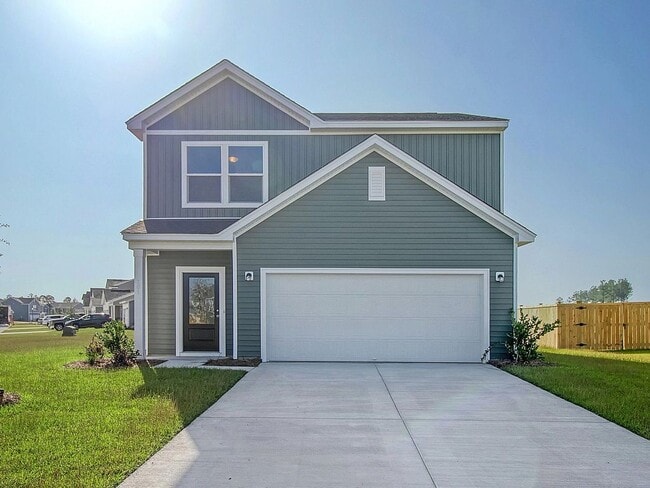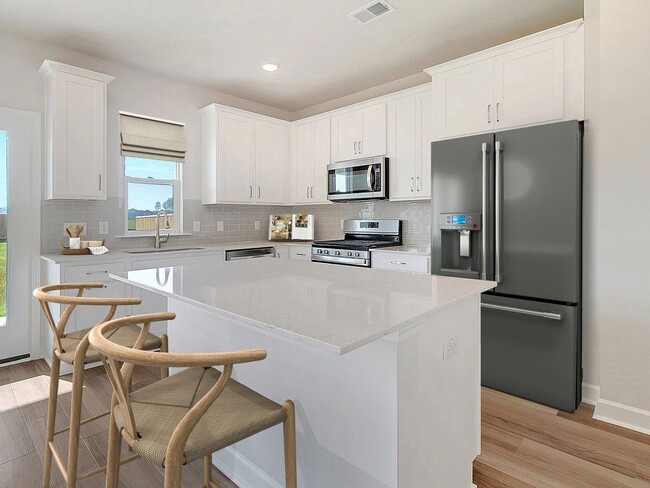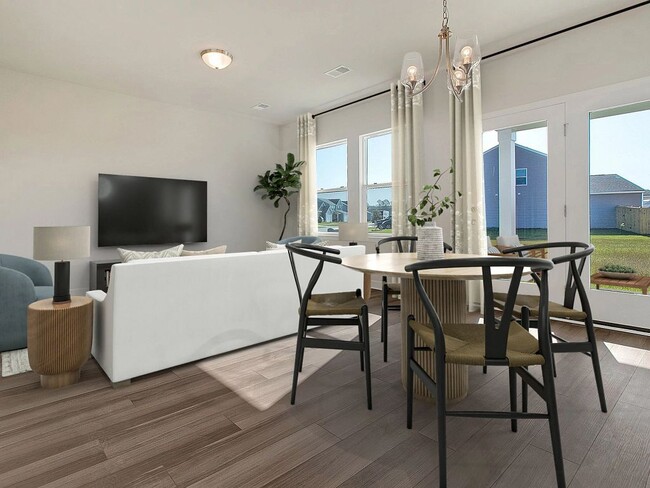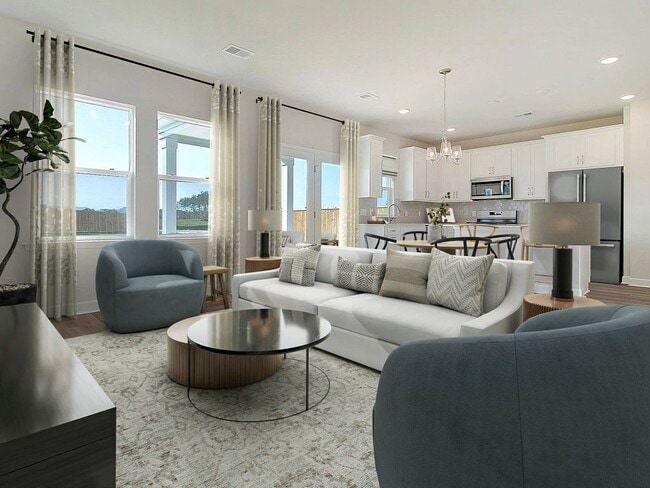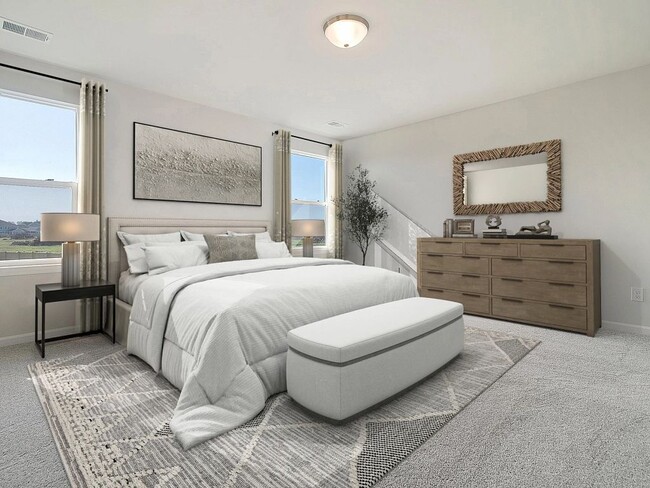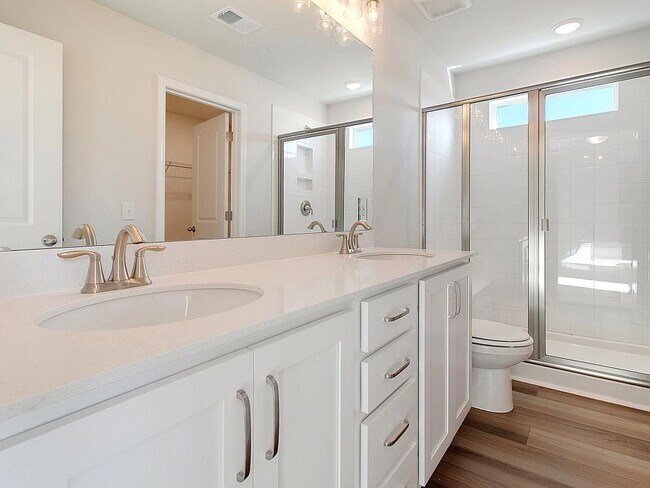
Estimated payment starting at $2,310/month
Highlights
- New Construction
- Breakfast Area or Nook
- Community Playground
- Community Pool
- Walk-In Closet
- Laundry Room
About This Floor Plan
Welcome to the Marion, where thoughtful design and everyday comfort come together across two spacious stories. Step inside to a wide, welcoming foyer that opens into a bright and airy living space—perfect for everything from laid-back mornings to lively evenings with friends. The kitchen’s large working island is great for prepping or gathering, and the window over the sink lets you keep an eye on the backyard while staying connected indoors. Upstairs, all three bedrooms are tucked away for peace and privacy. The primary suite is generously sized with a private bath and oversized walk-in closet, while the two secondary bedrooms each have walk-in closets of their own—no arguing over storage space here. With a walk-in laundry room, roomy under-stair storage, and a two-car garage, the Marion is built to keep up with real life.
Builder Incentives
This October, take advantage of reduced pricing plus up to $10,000 in closing costs* on select quick move-in homes in the Charleston area—ready for crisp autumn evenings, laughter-filled dinners, and a home that makes everyday life feel
Sales Office
All tours are by appointment only. Please contact sales office to schedule.
Home Details
Home Type
- Single Family
Parking
- 2 Car Garage
Home Design
- New Construction
Interior Spaces
- 2-Story Property
- Breakfast Area or Nook
- Laundry Room
Bedrooms and Bathrooms
- 3 Bedrooms
- Walk-In Closet
Community Details
- Community Playground
- Community Pool
Map
Other Plans in Tea Farm - Lake Series
About the Builder
- Tea Farm - Lake Series
- Tea Farm - Villas
- Tea Farm - Presidents Series
- 4731 Savannah Hwy
- 6154 Savannah Hwy Unit 1-A
- 5728 Salters Hill Rd
- 5860 Martin St
- 5856 Martin St Unit Lot 4
- 5856 Martin St Unit Lot 3
- 1 Martin St
- 5876 S Carolina 165
- 6224 Martin St
- 8275 S Carolina 165
- 6407 Farm House Rd
- 5230 Soggy Bottom Rd
- 5636 Highway 162
- 8007 Precious Ct
- 3005 Dalmore Dr
- 5339 Sc-162
- Hillcrest
