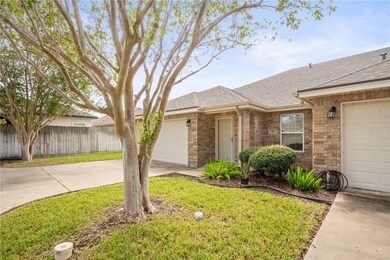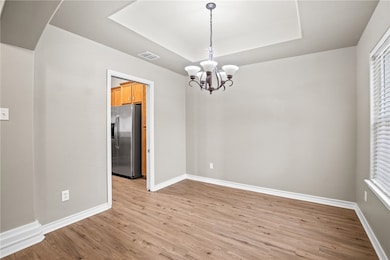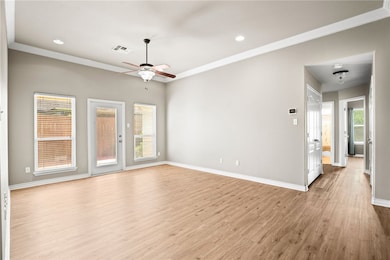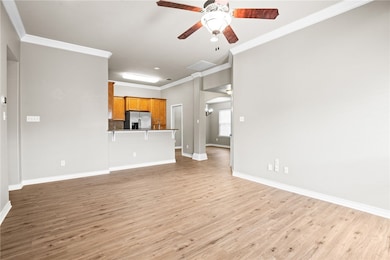
5540 Oso Pkwy Unit 16 Corpus Christi, TX 78413
Southside NeighborhoodEstimated payment $2,075/month
Highlights
- Gated Community
- Interior Lot
- Tile Flooring
- Covered patio or porch
- Breakfast Bar
- Landscaped
About This Home
Welcome to your new home in this Private Gated Community at Oso Creek Townhomes! Situated on Oso Parkway near Staples Street, this gated community offers private townhouse living with convenient access to shopping, dining, entertainment, parks and all the best that Corpus Christi's southside has to offer. This beautiful, END UNIT home offers 3 bedrooms and two bathrooms in a highly sought-after neighborhood. Inside, you’ll find an open-concept floor plan, the kitchen boasts stainless steel appliances, ample counter and cabinet space, and opens up to a spacious living area, ideal for entertaining. The primary suite features an ensuite bathroom with dual vanities, step in shower and a walk-in closet complete with built-ins. Step outside to a private, fenced yard and covered patio, perfect for relaxing or enjoying outdoor activities. This home was freshly painted with updated floors. Don’t miss out on this beautiful townhouse.
Townhouse Details
Home Type
- Townhome
Est. Annual Taxes
- $4,917
Year Built
- Built in 2004
Lot Details
- 4,596 Sq Ft Lot
- Private Entrance
- Wood Fence
- Landscaped
HOA Fees
- $290 Monthly HOA Fees
Parking
- 2 Car Garage
- Automatic Gate
Home Design
- Brick Exterior Construction
- Slab Foundation
- Shingle Roof
Interior Spaces
- 1,357 Sq Ft Home
- 1-Story Property
- Ceiling Fan
- Washer and Dryer Hookup
Kitchen
- Breakfast Bar
- Electric Oven or Range
- Microwave
- Dishwasher
- Disposal
Flooring
- Tile
- Vinyl
Bedrooms and Bathrooms
- 3 Bedrooms
- Split Bedroom Floorplan
- 2 Full Bathrooms
Outdoor Features
- Covered patio or porch
- Rain Gutters
Schools
- Wilson Elementary School
- Haas Middle School
- King High School
Utilities
- Central Heating and Cooling System
Listing and Financial Details
- Tax Block 1
Community Details
Overview
- Association fees include common areas, insurance, ground maintenance, maintenance structure
- Oso Creek Twnhms Subdivision
Security
- Gated Community
Map
Home Values in the Area
Average Home Value in this Area
Tax History
| Year | Tax Paid | Tax Assessment Tax Assessment Total Assessment is a certain percentage of the fair market value that is determined by local assessors to be the total taxable value of land and additions on the property. | Land | Improvement |
|---|---|---|---|---|
| 2024 | $4,917 | $226,124 | $0 | $0 |
| 2023 | $87 | $205,567 | $0 | $0 |
| 2022 | $4,649 | $186,879 | $0 | $0 |
| 2021 | $4,442 | $171,789 | $21,831 | $149,958 |
| 2020 | $4,048 | $154,445 | $21,831 | $132,614 |
| 2019 | $4,064 | $153,702 | $21,831 | $131,871 |
| 2018 | $3,927 | $155,099 | $21,831 | $133,268 |
| 2017 | $3,715 | $155,212 | $21,831 | $133,381 |
| 2016 | $3,378 | $133,791 | $21,831 | $111,960 |
| 2015 | $65 | $139,937 | $21,831 | $118,106 |
| 2014 | $65 | $137,482 | $21,831 | $115,651 |
Property History
| Date | Event | Price | Change | Sq Ft Price |
|---|---|---|---|---|
| 04/09/2025 04/09/25 | Price Changed | $259,000 | -2.3% | $191 / Sq Ft |
| 10/24/2024 10/24/24 | For Sale | $265,000 | -- | $195 / Sq Ft |
Purchase History
| Date | Type | Sale Price | Title Company |
|---|---|---|---|
| Special Warranty Deed | -- | None Available |
About the Listing Agent
Mylin's Other Listings
Source: South Texas MLS
MLS Number: 449868
APN: 200114468
- 5521 Queensborough Cir
- 5401 Knights Cir
- 7810 Damsel St
- 5605 Havre St
- 5422 Neela Ln
- 5614 Cory St
- 7906 Valtourmanche Dr
- 5718 Oso Pkwy
- 5422 Armstrong Dr
- 5605 Allier Dr
- 7654 Stony Brook Dr
- 5705 Neustadt Dr
- 36 W Bar Le Doc Dr
- 7630 Cedar Brook Dr
- 5710 Neustadt Dr
- 7601 Bayonne Dr
- 53 W Bar Le Doc Dr
- 17 E Bar-Le-doc Dr
- 46 W Bar Le Doc Dr
- 11 W Bar Le Doc Dr






