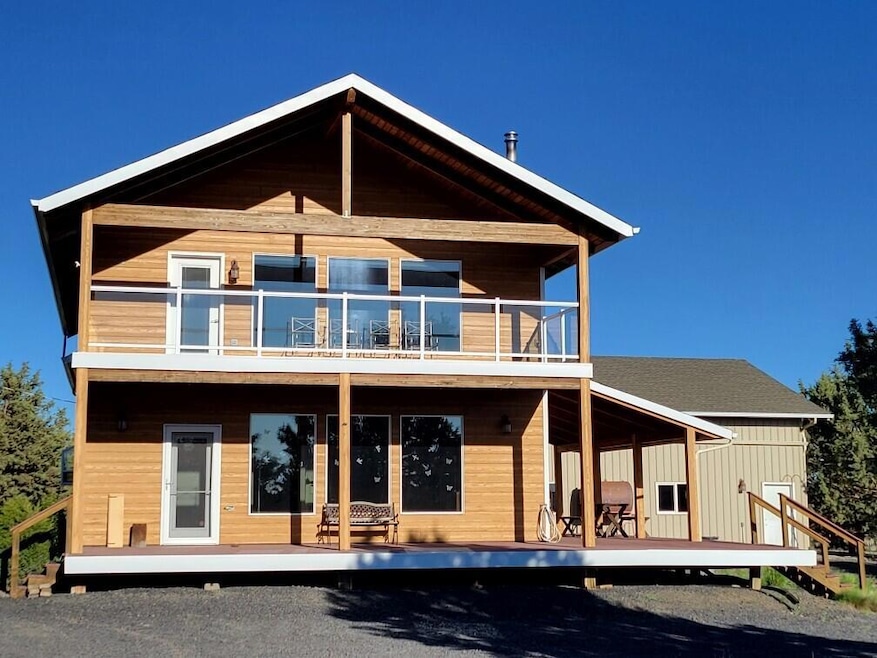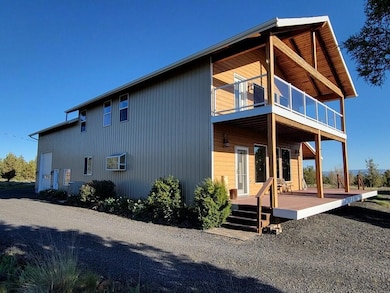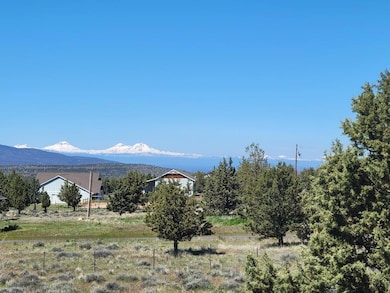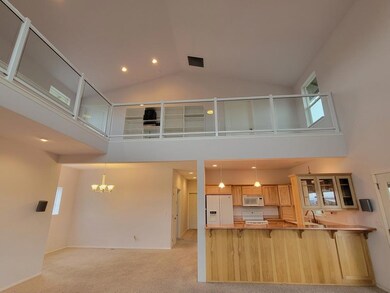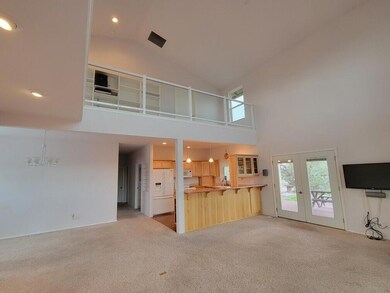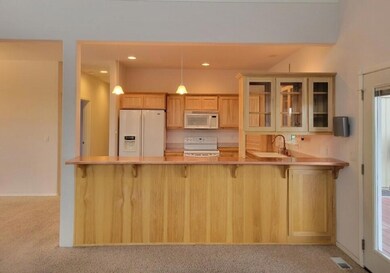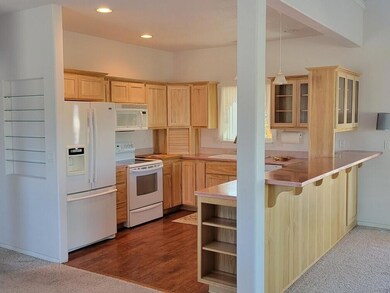5540 SE Gravett Rd Prineville, OR 97754
Juniper Canyon NeighborhoodEstimated payment $4,099/month
Highlights
- RV Garage
- Mountain View
- Vaulted Ceiling
- 5 Acre Lot
- Deck
- Loft
About This Home
Custom built home on 5 Acres with fantastic views of the Cascades and surrounding area. This home has 3 bedrooms (Primary +1 upstairs) and 2 baths with a 3rd bathroom w/shower in Shop. There is a huge bonus room ready to be finished that is adjacent to the primary bedroom upstairs. This room has potential for a study, workout room or office. The upper level overlooks the living area and also offers views through the large windows with power shades. The kitchen has copper countertops and is located on the lower level along with living room, 2nd bathroom and 3rd bedroom. There are decks facing west on both the upper and lower levels to watch the sun set behind the Cascades. Just as custom as the house is the attached 2040 sqft garage (20x28) and shop (30x40) with (4) 14' doors. Both are insulated & heated and include a 3rd bathroom w/shower and an additional hobby room. Several outbuildings for firewood, equipment, storage and more. Owner willing to help with interest Rate buy down!
Home Details
Home Type
- Single Family
Est. Annual Taxes
- $1,878
Year Built
- Built in 2006
Lot Details
- 5 Acre Lot
- Landscaped
- Native Plants
- Level Lot
- Property is zoned RRM5, RRM5
Parking
- 2 Car Attached Garage
- Heated Garage
- Workshop in Garage
- Garage Door Opener
- Gravel Driveway
- RV Garage
Property Views
- Mountain
- Territorial
- Neighborhood
Home Design
- Stem Wall Foundation
- Frame Construction
- Composition Roof
Interior Spaces
- 1,952 Sq Ft Home
- 2-Story Property
- Wired For Sound
- Vaulted Ceiling
- Ceiling Fan
- Vinyl Clad Windows
- Living Room
- Dining Room
- Loft
- Bonus Room
Kitchen
- Breakfast Bar
- Oven
- Range with Range Hood
- Microwave
- Dishwasher
- Disposal
Flooring
- Carpet
- Laminate
Bedrooms and Bathrooms
- 3 Bedrooms
- Linen Closet
- 2 Full Bathrooms
- Bathtub with Shower
Laundry
- Laundry Room
- Dryer
Home Security
- Carbon Monoxide Detectors
- Fire and Smoke Detector
Outdoor Features
- Deck
- Shed
Schools
- Crooked River Elementary School
- Crook County Middle School
- Crook County High School
Utilities
- Forced Air Heating and Cooling System
- Heating System Uses Oil
- Heating System Uses Wood
- Heat Pump System
- Well
- Water Heater
- Capping Fill
Community Details
- No Home Owners Association
- Ol+L Subdivision
Listing and Financial Details
- Assessor Parcel Number 1482
Map
Home Values in the Area
Average Home Value in this Area
Tax History
| Year | Tax Paid | Tax Assessment Tax Assessment Total Assessment is a certain percentage of the fair market value that is determined by local assessors to be the total taxable value of land and additions on the property. | Land | Improvement |
|---|---|---|---|---|
| 2024 | $2,319 | $189,920 | -- | -- |
| 2023 | $1,878 | $184,390 | $0 | $0 |
| 2022 | $2,170 | $179,020 | $0 | $0 |
| 2021 | $2,170 | $173,810 | $0 | $0 |
| 2020 | $2,110 | $168,753 | $0 | $0 |
| 2019 | $2,035 | $159,066 | $0 | $0 |
| 2018 | $1,984 | $159,066 | $0 | $0 |
| 2017 | $1,954 | $154,433 | $0 | $0 |
| 2016 | $1,864 | $145,568 | $0 | $0 |
| 2015 | $1,783 | $145,568 | $0 | $0 |
| 2013 | -- | $137,212 | $0 | $0 |
Property History
| Date | Event | Price | Change | Sq Ft Price |
|---|---|---|---|---|
| 05/27/2025 05/27/25 | Price Changed | $739,900 | -1.3% | $379 / Sq Ft |
| 12/01/2024 12/01/24 | For Sale | $749,900 | 0.0% | $384 / Sq Ft |
| 11/30/2024 11/30/24 | Off Market | $749,900 | -- | -- |
| 10/29/2024 10/29/24 | Price Changed | $749,900 | -2.1% | $384 / Sq Ft |
| 09/04/2024 09/04/24 | Price Changed | $766,000 | -0.8% | $392 / Sq Ft |
| 06/10/2024 06/10/24 | Price Changed | $772,000 | -0.9% | $395 / Sq Ft |
| 05/16/2024 05/16/24 | For Sale | $779,000 | -- | $399 / Sq Ft |
Mortgage History
| Date | Status | Loan Amount | Loan Type |
|---|---|---|---|
| Closed | $100,000 | Credit Line Revolving | |
| Closed | $100,000 | Credit Line Revolving |
Source: Oregon Datashare
MLS Number: 220182767
APN: 001482
- 5701 SE Thomas Rd
- 0 Tl 2300 Iowa Ave
- 6152 SE Thomas Rd
- 0 SE Thomas Rd Unit TL3500 24525750
- 0 SE Thomas Rd Unit 220193322
- 0 SE Bluebird Dr Unit 342907723
- 0 SE Bluebird Dr Unit TL700 716957917
- 0 SE Bluebird Dr Unit 220204062
- 0 SE Bluebird Dr Unit TL700 220204056
- 0 Tl 3200 Thomas Rd Unit 24707495
- 0 Tl 3200 Thomas Rd Unit 220208974
- 6352 S East Goble Rd
- 6318 S East Goble Rd
- 5500 S East Goble Rd
- 0 Tl 1501 Bluebird Dr Unit 24707494
- 0 Tl 1501 Bluebird Dr Unit 220208973
- 0 Undetermined Situs Unit 220207381
- 0 SE Hilltop Rd Unit TL 7100 220201320
- 0 Tl 1700 Iowa Ave
- 8699 SE Banta Ln
- 200 NE 7th St
- 940 NW 2nd St
- 2252 NE Colleen Rd
- 17001 SW Lago Vista Dr
- 4455 NE Vaughn Ave
- 4455 NE Vaughn Ave
- 748 NE Oak Place Unit 754 NE Oak Place, Redmond, OR 97756
- 787 NW Canal Blvd
- 629 SW 5th St
- 1329 SW Pumice Ave
- 3025 NW 7th St
- 2755 NW 10th St
- 2210 SW 19th St
- 418 NW 17th St Unit 3
- 2141 SW 19th St
- 2050 SW Timber Ave
- 919 NW 20th Ct
- 2960 NW Northwest Way
- 4141 SW 34th St
- 1640 SW 35th St
