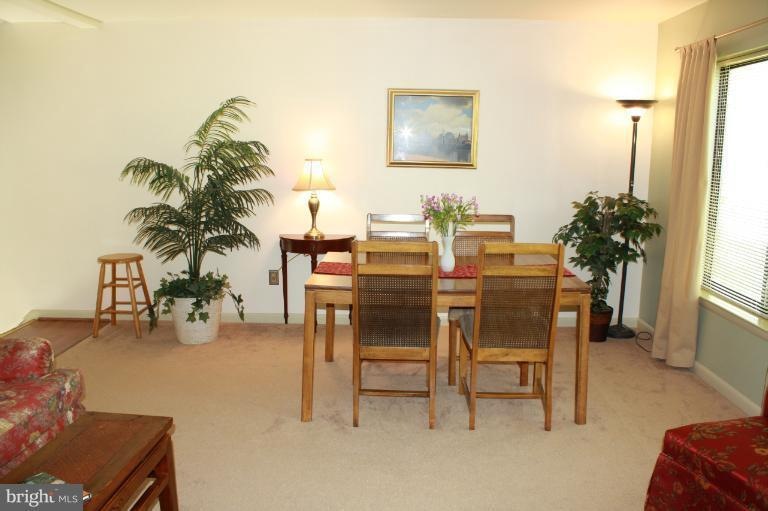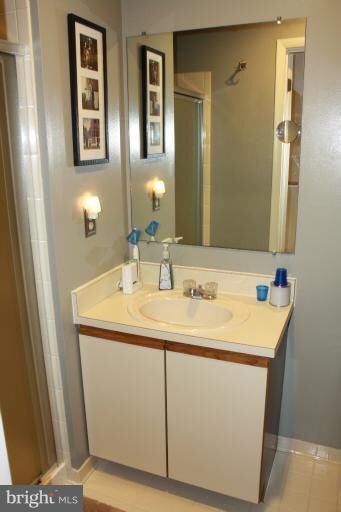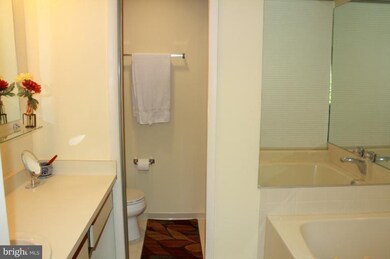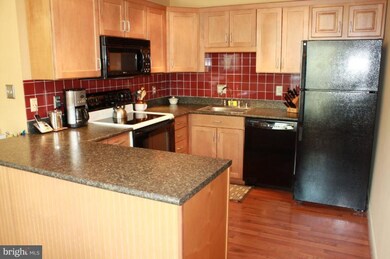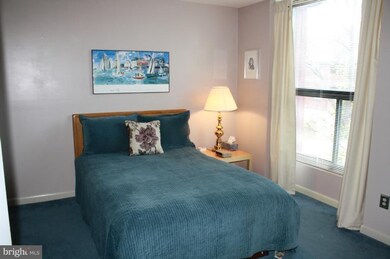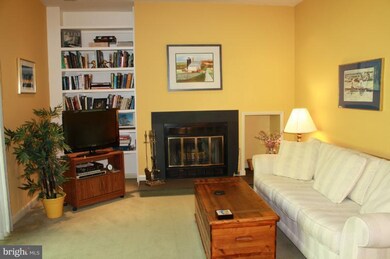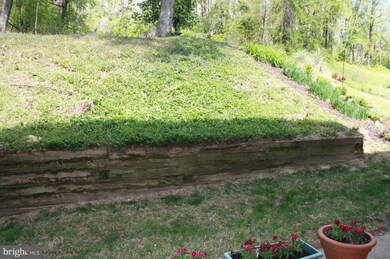
5540 Vantage Point Rd Columbia, MD 21044
Columbia Town Center NeighborhoodHighlights
- View of Trees or Woods
- Open Floorplan
- Contemporary Architecture
- Wilde Lake Middle Rated A-
- Community Lake
- Whirlpool Bathtub
About This Home
As of December 2019Perfect tucked away location just a short stroll to the lake & Town Center attractions yet surrounded by nature! 4 spacious levels of living include an updated kitchen, newer full HVAC system/water heater, fresh paint & flooring. Expansive windows flood this home with natural light. New interior doors & hardware + 4th floor loft room for a quiet getaway. Condo fee covers all outside maintenance!
Last Agent to Sell the Property
RE/MAX Advantage Realty License #513388 Listed on: 04/12/2012

Last Buyer's Agent
Scott Adolph
RE/MAX Advantage Realty License #65217

Townhouse Details
Home Type
- Townhome
Est. Annual Taxes
- $3,659
Year Built
- Built in 1986
Lot Details
- Two or More Common Walls
- Cul-De-Sac
- Landscaped
- Property is in very good condition
HOA Fees
Parking
- 1 Car Attached Garage
- Front Facing Garage
- Garage Door Opener
- Off-Street Parking
Property Views
- Woods
- Garden
Home Design
- Contemporary Architecture
- Brick Exterior Construction
- Asphalt Roof
- Cedar
Interior Spaces
- 1,766 Sq Ft Home
- Property has 3 Levels
- Open Floorplan
- Ceiling Fan
- Fireplace With Glass Doors
- Screen For Fireplace
- Window Treatments
- Entrance Foyer
- Family Room
- Combination Dining and Living Room
- Loft
Kitchen
- Breakfast Area or Nook
- Eat-In Kitchen
- Electric Oven or Range
- Microwave
- Dishwasher
- Disposal
Bedrooms and Bathrooms
- 3 Bedrooms
- En-Suite Primary Bedroom
- En-Suite Bathroom
- 4 Bathrooms
- Whirlpool Bathtub
Laundry
- Dryer
- Washer
Finished Basement
- Walk-Out Basement
- Basement Fills Entire Space Under The House
- Rear Basement Entry
- Basement Windows
Outdoor Features
- Patio
Utilities
- Forced Air Heating and Cooling System
- Heat Pump System
- Vented Exhaust Fan
- Electric Water Heater
Listing and Financial Details
- Tax Lot D 9
- Assessor Parcel Number 1415078871
- $71 Front Foot Fee per year
Community Details
Overview
- Association fees include common area maintenance, exterior building maintenance, lawn maintenance, management, insurance, reserve funds, road maintenance, sewer, snow removal, water
- Glen Meadows Community
- Town Center Subdivision
- The community has rules related to alterations or architectural changes, covenants
- Community Lake
Recreation
- Golf Course Membership Available
- Community Playground
- Pool Membership Available
- Jogging Path
Pet Policy
- Pet Restriction
Ownership History
Purchase Details
Home Financials for this Owner
Home Financials are based on the most recent Mortgage that was taken out on this home.Purchase Details
Purchase Details
Home Financials for this Owner
Home Financials are based on the most recent Mortgage that was taken out on this home.Similar Homes in Columbia, MD
Home Values in the Area
Average Home Value in this Area
Purchase History
| Date | Type | Sale Price | Title Company |
|---|---|---|---|
| Deed | $280,000 | Castle Title Llc | |
| Deed | $125,000 | -- | |
| Deed | $136,000 | -- |
Mortgage History
| Date | Status | Loan Amount | Loan Type |
|---|---|---|---|
| Open | $273,930 | FHA | |
| Closed | $274,928 | FHA | |
| Previous Owner | $270,019 | FHA | |
| Previous Owner | $223,000 | New Conventional | |
| Previous Owner | $137,350 | No Value Available | |
| Closed | -- | No Value Available |
Property History
| Date | Event | Price | Change | Sq Ft Price |
|---|---|---|---|---|
| 12/12/2019 12/12/19 | Sold | $280,000 | 0.0% | $159 / Sq Ft |
| 10/28/2019 10/28/19 | Pending | -- | -- | -- |
| 10/23/2019 10/23/19 | For Sale | $279,900 | 0.0% | $158 / Sq Ft |
| 10/11/2019 10/11/19 | Pending | -- | -- | -- |
| 10/04/2019 10/04/19 | Price Changed | $279,900 | -1.8% | $158 / Sq Ft |
| 08/02/2019 08/02/19 | For Sale | $285,000 | +3.6% | $161 / Sq Ft |
| 07/31/2012 07/31/12 | Sold | $275,000 | 0.0% | $156 / Sq Ft |
| 06/27/2012 06/27/12 | Pending | -- | -- | -- |
| 04/12/2012 04/12/12 | For Sale | $275,000 | -- | $156 / Sq Ft |
Tax History Compared to Growth
Tax History
| Year | Tax Paid | Tax Assessment Tax Assessment Total Assessment is a certain percentage of the fair market value that is determined by local assessors to be the total taxable value of land and additions on the property. | Land | Improvement |
|---|---|---|---|---|
| 2024 | $5,295 | $339,600 | $155,000 | $184,600 |
| 2023 | $4,991 | $321,933 | $0 | $0 |
| 2022 | $4,697 | $304,267 | $0 | $0 |
| 2021 | $4,381 | $286,600 | $120,000 | $166,600 |
| 2020 | $4,319 | $277,967 | $0 | $0 |
| 2019 | $3,884 | $269,333 | $0 | $0 |
| 2018 | $3,815 | $260,700 | $78,000 | $182,700 |
| 2017 | $3,549 | $260,700 | $0 | $0 |
| 2016 | $788 | $241,433 | $0 | $0 |
| 2015 | $788 | $231,800 | $0 | $0 |
| 2014 | $788 | $231,800 | $0 | $0 |
Agents Affiliated with this Home
-
S
Seller's Agent in 2019
Scott Swahl
Redfin Corp
-
David Goldberg

Buyer's Agent in 2019
David Goldberg
Goldberg Group Real Estate
(301) 233-6501
113 Total Sales
-
Gregory Kinnear

Seller's Agent in 2012
Gregory Kinnear
RE/MAX
(410) 423-5282
4 in this area
303 Total Sales
-
S
Buyer's Agent in 2012
Scott Adolph
RE/MAX
Map
Source: Bright MLS
MLS Number: 1003937652
APN: 15-078871
- 5564 Vantage Point Rd
- 10001 Windstream Dr Unit 201
- 10085 Windstream Dr Unit 1
- 10053 Windstream Dr Unit 3
- 10069 Windstream Dr Unit 4
- 10205 Wincopin Cir Unit 405
- 5241 W Running Brook Rd
- 9528 Wandering Way
- 9532 Wandering Way
- 10135 Spring Pools Ln
- 10203 Brighton Ridge Way
- 10231 Brighton Ridge Way
- 5681 Thicket Ln
- 10369 Maywind Ct
- 10202 Sherman Heights Place
- 10282 Rutland Round Rd
- 10232 Rutland Round Rd
- 10716 Symphony Way
- 10742 Symphony Way
- 5007 Green Mountain Cir Unit 5
