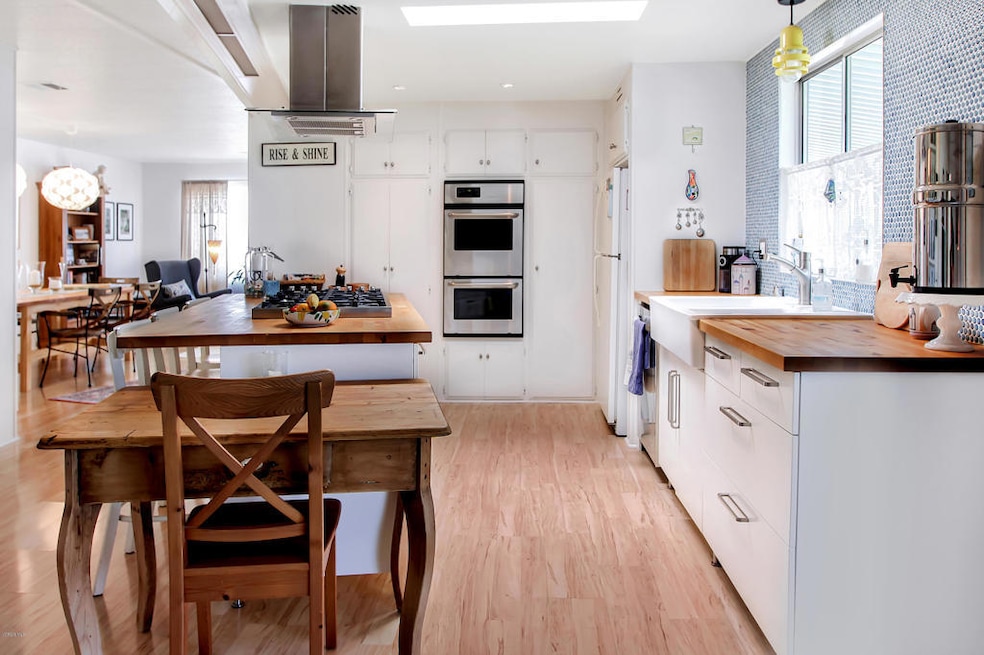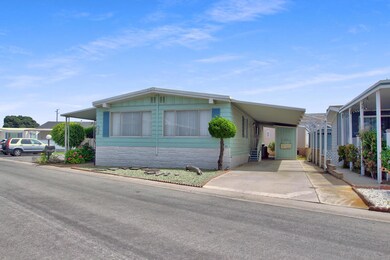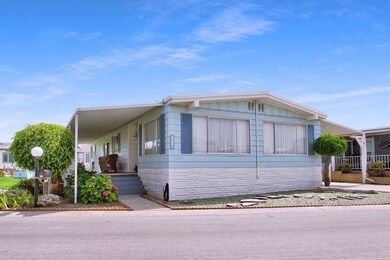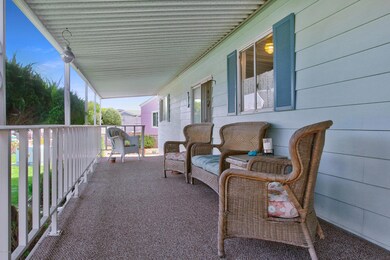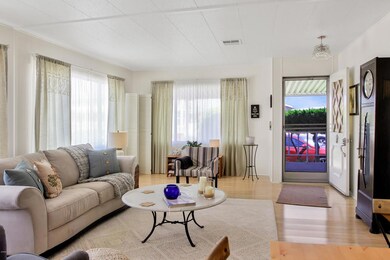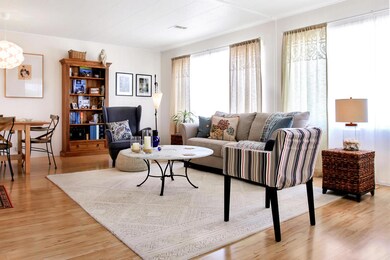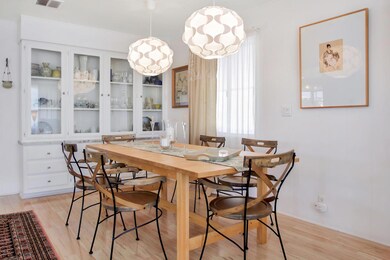
5540 W 5th St Unit 125 Oxnard, CA 93035
Oxnard Shores NeighborhoodHighlights
- Private Pool
- Private Yard
- Open to Family Room
- Updated Kitchen
- Covered patio or porch
- Family Room Off Kitchen
About This Home
As of September 2020You will love this updated, light, bright, tranquil beach home! Just bring your sunglasses, flip flops and move right in! You will be welcomed with shades of the sea as you step inside this bright, open, spa like retreat just minutes from the water and sand. The chef's kitchen has been nicely updated to include farm sink, gorgeous wood counters, 6 burner range top with hood, gas oven and separate broiler. Relax in the family room adjacent to the kitchen with access to outside covered porch or at the kitchen island while your meal is prepared. The custom tile near sink area adds a cheery splash of color which is continued in both updated bathrooms. Master bath has beautiful tile surrounding the soaking tub/shower combo, dual vanities, with zen like feel. The second en suite bath has large tiled walk in shower and has been beautifully updated too. Other updates include halogen lighting, updated plumbing, built in storage, newer roof, carport supports, and earthquake bracing, There is also a a large shed with window and electricity that can be used as a work/craft room and has built in storage shelves. Outside is small yard with lemon tree, herbs, flowers & outdoor covered patio that overlooks greenbelt. Welcome Home!! Hurry, this one won't last!
Last Agent to Sell the Property
Century 21 Masters License #01981814 Listed on: 08/12/2020

Property Details
Home Type
- Manufactured Home
Year Built
- Built in 1973 | Remodeled
Lot Details
- 4,550 Sq Ft Lot
- Private Yard
- Land Lease of $8,580
Interior Spaces
- 1,440 Sq Ft Home
- Family Room Off Kitchen
- Laminate Flooring
Kitchen
- Updated Kitchen
- Open to Family Room
- Gas Oven
- Gas Cooktop
- Range Hood
- Dishwasher
- Kitchen Island
Bedrooms and Bathrooms
- 2 Bedrooms
- Remodeled Bathroom
- Dual Sinks
- Walk-in Shower
Laundry
- Laundry Room
- Electric Dryer Hookup
Parking
- Attached Carport
- Parking Available
Pool
- Private Pool
- Spa
Outdoor Features
- Covered patio or porch
- Shed
Mobile Home
- Mobile Home Model is unknown
- Mobile Home is 24 x 60 Feet
- Manufactured Home
- Aluminum Skirt
Utilities
- Forced Air Heating System
- Heating System Uses Natural Gas
Listing and Financial Details
- Assessor Parcel Number 1910021035
Community Details
Overview
- Oxnard Shores Mhp 030701 Subdivision
- MOPN | Phone (805) 985-5081
Recreation
- Community Pool
- Community Spa
Similar Homes in Oxnard, CA
Home Values in the Area
Average Home Value in this Area
Property History
| Date | Event | Price | Change | Sq Ft Price |
|---|---|---|---|---|
| 09/30/2020 09/30/20 | Sold | $355,000 | -1.1% | $247 / Sq Ft |
| 09/01/2020 09/01/20 | Pending | -- | -- | -- |
| 08/12/2020 08/12/20 | For Sale | $359,000 | +105.1% | $249 / Sq Ft |
| 04/16/2013 04/16/13 | Sold | $175,000 | -2.2% | $117 / Sq Ft |
| 03/08/2013 03/08/13 | Pending | -- | -- | -- |
| 02/26/2013 02/26/13 | For Sale | $179,000 | -- | $119 / Sq Ft |
Tax History Compared to Growth
Agents Affiliated with this Home
-
Marguerite McKinney
M
Seller's Agent in 2020
Marguerite McKinney
Century 21 Masters
(805) 910-8897
1 in this area
25 Total Sales
-
Karen Stein

Seller's Agent in 2013
Karen Stein
Coldwell Banker Realty
(805) 824-2004
28 in this area
134 Total Sales
-
Ariel & Karen Palmieri

Seller Co-Listing Agent in 2013
Ariel & Karen Palmieri
Coldwell Banker Realty
(805) 746-2070
29 in this area
147 Total Sales
-
Dessie Vescio

Buyer's Agent in 2013
Dessie Vescio
Keller Williams Encino-Sherman Oaks
(818) 449-2241
1 in this area
73 Total Sales
Map
Source: Ventura County Regional Data Share
MLS Number: V0-220008651
APN: 903-0-240-780
- 5540 W 5th St Unit 51
- 5540 W 5th St Unit 158
- 5463 Driftwood St
- 711 Mandalay Beach Rd
- 731 Mandalay Beach Rd
- 5451 Reef Way
- 815 Mandalay Beach Rd
- 5454 Reef Way
- 5227 Surfrider Way
- 5121 Beachcomber St
- 5344 Seabreeze Way
- 5331 Wavecrest Way
- 5120 Seabreeze Way
- 5304 Whitecap St
- 911 Dunes St
- 5113 Whitecap St
- 5232 Outrigger Way
- 1011 Dunes St
- 5121 Breakwater Way
- 1101 Capri Way
