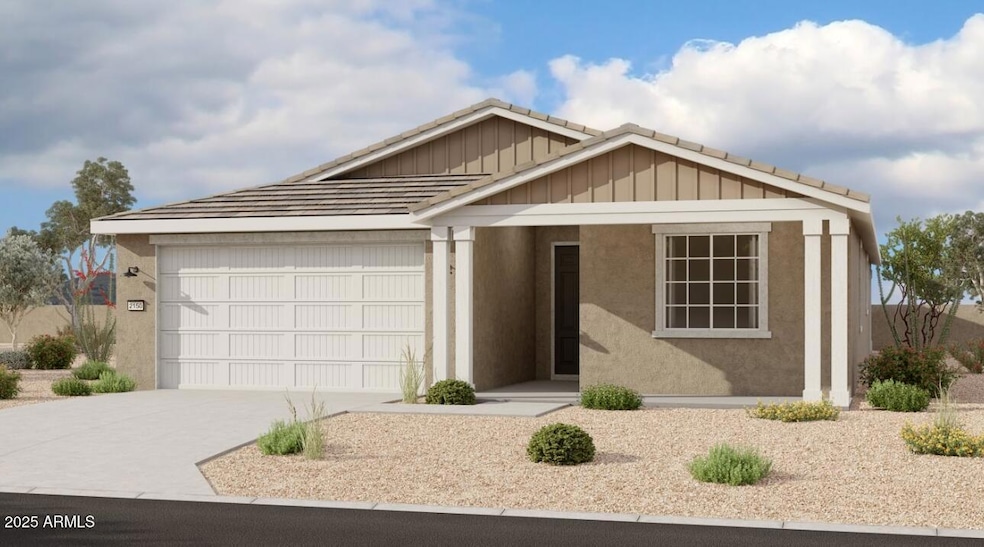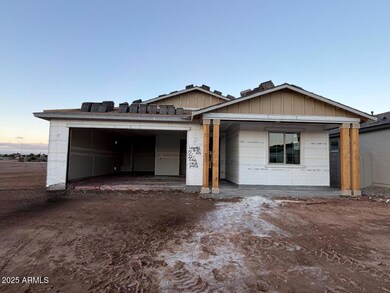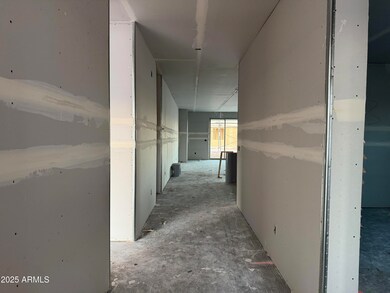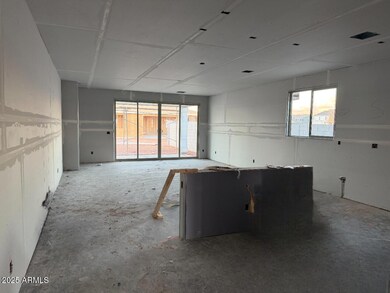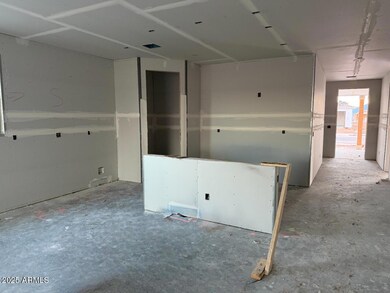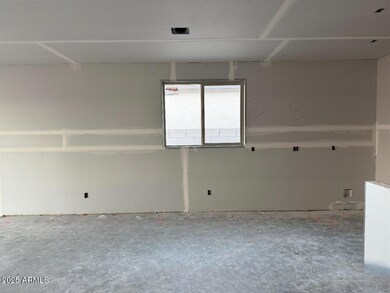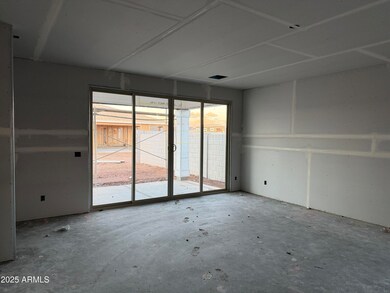5540 W Piedmont Rd Phoenix, AZ 85339
Laveen NeighborhoodEstimated payment $2,830/month
Highlights
- Private Yard
- Covered Patio or Porch
- Double Pane Windows
- Phoenix Coding Academy Rated A
- Eat-In Kitchen
- Dual Vanity Sinks in Primary Bathroom
About This Home
Welcome to this stunning Sage plan, a beautifully designed 2,150 sq. ft. home offering 4 bedrooms, 3 bathrooms, and a versatile den, perfect for working from home or extra living space.
Upon entering, you are greeted by 8-foot doors throughout, enhancing the home's grand feel. The expansive great room is a true highlight, featuring a center sliding door that opens to the backyard, seamlessly blending indoors and outdoor living. Perfect for hosting gatherings or enjoying quiet moments, the space is filled with natural light and offers an open, airy atmosphere.
The kitchen showcases 42'' upper white kitchen cabinets that give a modern aesthetic with gun metal cabinet hardware. The white Carrara Breeze quartz island adds a touch of luxury, while the white mosaic tile adds a classic touch. The kitchen is equipped with an undermount stainless steel sink, ensuring both style and practicality, and sleek black bathroom fixtures and door hardware throughout the home adds a touch of sophistication and contrast. All stainless-steel appliances including a gas stove, dishwasher microwave and fridge are included.
The flooring throughout the home has been thoughtfully chosen to enhance the overall design. Gorgeous 8x36 windsor honey wood look plank tiles grace the main living areas, providing a stylish, easy-to-maintain surface that complements the home's modern finishes while plush carpeting sits in the bedrooms and den. The open-concept layout connects the kitchen, dining, and living areas, creating a perfect flow for everyday living or entertaining.
The master suite offers a peaceful retreat with ample space, and the en-suite bathroom features matte finishes, dual sinks, quartz countertops and ample storage. Designed with practicality in mind, this home also features a 3-car tandem garage, providing plenty of space for vehicles, storage, or hobbies. The garage is equipped with a soft water loop, offering added convenience for future installation of a water softener or other water-related systems. Additional features include garage door opener, window coverings, washer and dryer are included for that turnkey feel.
This Sage plan home is ideal for those who appreciate both modern style and functional living. With its luxurious finishes, open layout, and thoughtful design, it's a home that truly has it all.
Home Details
Home Type
- Single Family
Est. Annual Taxes
- $663
Year Built
- Built in 2025 | Under Construction
Lot Details
- 6,875 Sq Ft Lot
- Desert faces the front of the property
- Block Wall Fence
- Front Yard Sprinklers
- Private Yard
HOA Fees
- $90 Monthly HOA Fees
Parking
- 3 Car Garage
- Tandem Garage
Home Design
- Wood Frame Construction
- Tile Roof
- Stucco
Interior Spaces
- 2,150 Sq Ft Home
- 1-Story Property
- Ceiling height of 9 feet or more
- Double Pane Windows
- Vinyl Clad Windows
- Tinted Windows
Kitchen
- Eat-In Kitchen
- Built-In Microwave
- Kitchen Island
Bedrooms and Bathrooms
- 4 Bedrooms
- 3 Bathrooms
- Dual Vanity Sinks in Primary Bathroom
Outdoor Features
- Covered Patio or Porch
Schools
- Laveen Elementary School
- Betty Fairfax High School
Utilities
- Evaporated cooling system
- Central Air
- Heating System Uses Natural Gas
- High Speed Internet
Community Details
- Association fees include ground maintenance
- Estrella Crossing Ho Association, Phone Number (623) 386-1112
- Built by Ashton Woods Homes
- Estrella Crossing Subdivision, Sage Floorplan
Listing and Financial Details
- Tax Lot 493
- Assessor Parcel Number 300-04-446
Map
Home Values in the Area
Average Home Value in this Area
Tax History
| Year | Tax Paid | Tax Assessment Tax Assessment Total Assessment is a certain percentage of the fair market value that is determined by local assessors to be the total taxable value of land and additions on the property. | Land | Improvement |
|---|---|---|---|---|
| 2025 | $676 | $4,298 | $4,298 | -- |
| 2024 | $651 | $4,094 | $4,094 | -- |
| 2023 | $651 | $8,295 | $8,295 | $0 |
| 2022 | $214 | $2,015 | $2,015 | $0 |
Property History
| Date | Event | Price | List to Sale | Price per Sq Ft |
|---|---|---|---|---|
| 11/26/2025 11/26/25 | Price Changed | $509,990 | +2.0% | $237 / Sq Ft |
| 09/11/2025 09/11/25 | For Sale | $499,990 | -- | $233 / Sq Ft |
Purchase History
| Date | Type | Sale Price | Title Company |
|---|---|---|---|
| Special Warranty Deed | $5,065,800 | Fidelity National Title Agency |
Source: Arizona Regional Multiple Listing Service (ARMLS)
MLS Number: 6918232
APN: 300-04-446
- 5536 W Piedmont Rd
- Violet Plan at Estrella Crossing
- Marigold Plan at Estrella Crossing
- Sunflower Plan at Estrella Crossing
- Sage Plan at Estrella Crossing
- Larkspur Plan at Estrella Crossing
- Daisy Plan at Estrella Crossing
- 5605 W Piedmont Rd
- 5535 W Piedmont Rd
- 5529 W Hayduk Rd
- 5608 W Buist Ave
- 5523 W Piedmont Rd
- 5538 W Buist Ave
- 5534 W Buist Ave
- 5517 W Hayduk Rd
- 5522 W Hayduk Rd
- 5605 W Hopi Trail
- 5535 W Hopi Trail
- 5609 W Hopi Trail
- 5613 W Hopi Trail
- 5542 W Moody Trail
- 9008 S 55th Dr
- 5722 W Coplen Farms Rd
- 9007 S 53rd Dr
- 8730 S 57th Dr
- 9100 S 59th Ave
- 5441 W Western Star Blvd
- 8450 S 59th Ave
- 8449 S 59th Ave
- 5533 W Walatowa St
- 5635 W Walatowa St
- 4825 W Milada Dr
- 11128 S 54th Ln
- 8050 S 59th Ave
- 6951 W Pedro Ln
- 6970 W Gwen St
- 9622 S 46th Ln
- 9418 S 46th Dr
- 7911 S 50th Ln
- 8028 S 48th Ln
