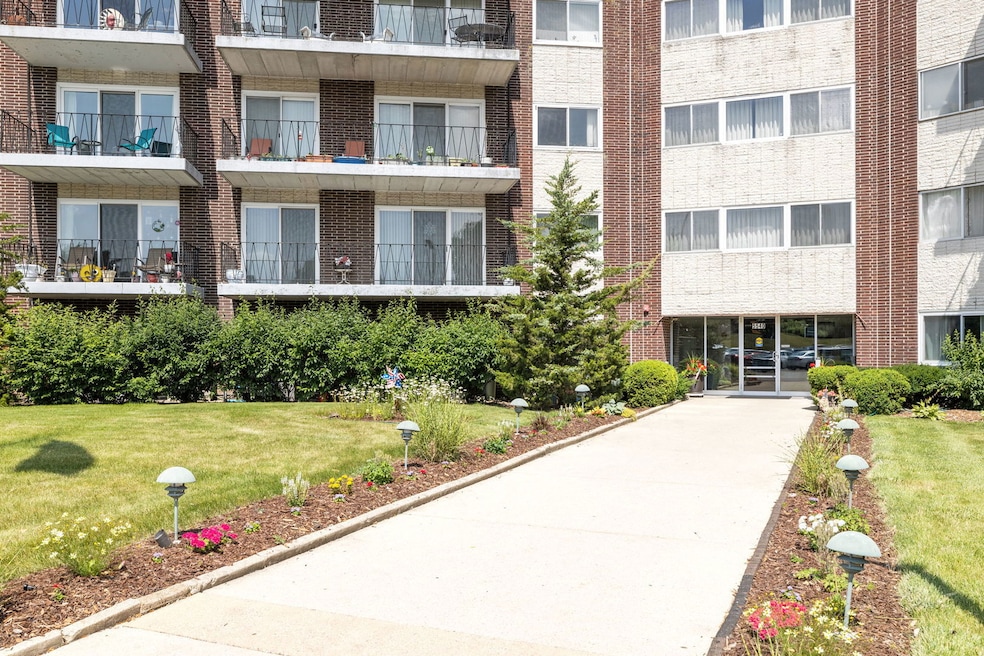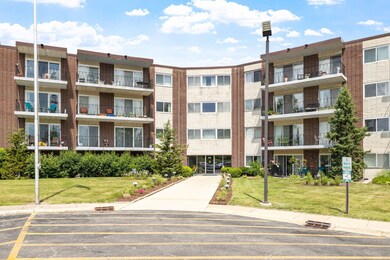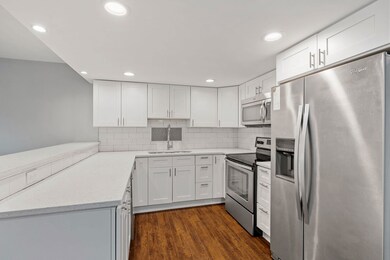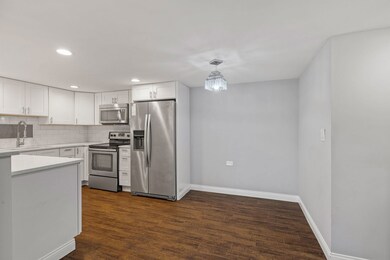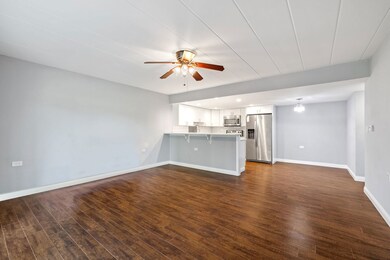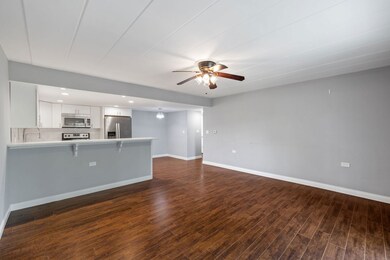
5540 Walnut Ave Unit 9A Downers Grove, IL 60515
Belmont NeighborhoodHighlights
- Formal Dining Room
- Stainless Steel Appliances
- Living Room
- Lisle Elementary School Rated A-
- Patio
- Laundry Room
About This Home
As of July 2025This beautiful, remodeled condo will not disappoint! Located at Cameo's 55+ community in Downers Grove, this first floor unit has all of the modern updates that you could want. The kitchen and bath with walk in shower are contemporary, and high-quality. Throughout the home, you will find luxury vinyl plank flooring in a deep mocha color which complements and accents the general decor. This unit has two bedrooms and one full bath. The total space is 900 square feet and includes a generous 5' x 5' utility closet. Additional storage is located just across the hall. Every floor in the building has a laundry room on each wing. This is an elevator equipped building, featuring a workout room, a library, and multiple other common areas to gather and socialize. The reasonable assessments include water, sewer, common insurance, trash pick up/scavenger, lawn care, and snow removal. Property taxes at Cameo are very low. This unit is move in ready and offers ample living space in a great community!
Last Agent to Sell the Property
Coldwell Banker Realty License #475169835 Listed on: 06/12/2025

Last Buyer's Agent
@properties Christie's International Real Estate License #475169648

Property Details
Home Type
- Condominium
Est. Annual Taxes
- $518
Year Built
- Built in 1967
HOA Fees
- $237 Monthly HOA Fees
Home Design
- Brick Exterior Construction
- Rubber Roof
- Concrete Perimeter Foundation
Interior Spaces
- 900 Sq Ft Home
- 3-Story Property
- Family Room
- Living Room
- Formal Dining Room
- Storage Room
- Laundry Room
Kitchen
- Range
- Microwave
- Dishwasher
- Stainless Steel Appliances
Bedrooms and Bathrooms
- 2 Bedrooms
- 2 Potential Bedrooms
- 1 Full Bathroom
Parking
- 2 Parking Spaces
- Driveway
- Parking Included in Price
- Unassigned Parking
Outdoor Features
- Patio
Utilities
- Central Air
- Heating Available
- 100 Amp Service
Community Details
Overview
- Association fees include water, parking, insurance, security, exercise facilities, exterior maintenance, lawn care, scavenger, snow removal
- 119 Units
- Mary Ellen Association, Phone Number (630) 969-6940
Amenities
- Common Area
Pet Policy
- No Pets Allowed
Ownership History
Purchase Details
Home Financials for this Owner
Home Financials are based on the most recent Mortgage that was taken out on this home.Purchase Details
Purchase Details
Purchase Details
Purchase Details
Purchase Details
Similar Homes in Downers Grove, IL
Home Values in the Area
Average Home Value in this Area
Purchase History
| Date | Type | Sale Price | Title Company |
|---|---|---|---|
| Warranty Deed | $106,500 | Baird & Warner Title Service | |
| Deed | $52,000 | Wheatland Title Guaranty | |
| Interfamily Deed Transfer | -- | -- | |
| Interfamily Deed Transfer | -- | -- | |
| Warranty Deed | $8,000 | -- | |
| Warranty Deed | $70,000 | Attorneys Title Guaranty Fun | |
| Interfamily Deed Transfer | -- | -- |
Mortgage History
| Date | Status | Loan Amount | Loan Type |
|---|---|---|---|
| Open | $85,200 | New Conventional |
Property History
| Date | Event | Price | Change | Sq Ft Price |
|---|---|---|---|---|
| 07/23/2025 07/23/25 | Sold | $196,000 | -1.5% | $218 / Sq Ft |
| 07/01/2025 07/01/25 | Pending | -- | -- | -- |
| 06/20/2025 06/20/25 | Price Changed | $199,000 | 0.0% | $221 / Sq Ft |
| 06/20/2025 06/20/25 | For Sale | $199,000 | -- | $221 / Sq Ft |
Tax History Compared to Growth
Tax History
| Year | Tax Paid | Tax Assessment Tax Assessment Total Assessment is a certain percentage of the fair market value that is determined by local assessors to be the total taxable value of land and additions on the property. | Land | Improvement |
|---|---|---|---|---|
| 2024 | $495 | $47,323 | $6,903 | $40,420 |
| 2023 | $518 | $43,190 | $6,300 | $36,890 |
| 2022 | $845 | $33,020 | $4,820 | $28,200 |
| 2021 | $845 | $31,770 | $4,640 | $27,130 |
| 2020 | $823 | $31,200 | $4,560 | $26,640 |
| 2019 | $847 | $29,850 | $4,360 | $25,490 |
| 2018 | $840 | $23,630 | $3,450 | $20,180 |
| 2017 | $1,469 | $21,480 | $3,130 | $18,350 |
| 2016 | $1,430 | $20,710 | $3,020 | $17,690 |
| 2015 | $1,420 | $19,500 | $2,840 | $16,660 |
| 2014 | $1,436 | $19,500 | $2,840 | $16,660 |
| 2013 | $1,518 | $21,020 | $3,060 | $17,960 |
Agents Affiliated with this Home
-

Seller's Agent in 2025
Robert Petranek
Coldwell Banker Realty
(630) 913-7861
14 in this area
108 Total Sales
-

Seller Co-Listing Agent in 2025
Jill Petranek
Coldwell Banker Realty
(630) 240-9184
14 in this area
126 Total Sales
-

Buyer's Agent in 2025
Sarah DePasquale
@ Properties
(630) 927-2287
1 in this area
169 Total Sales
Map
Source: Midwest Real Estate Data (MRED)
MLS Number: 12392288
APN: 08-11-412-009
- 5540 Walnut Ave Unit 26A
- 5540 Walnut Ave Unit 23C
- 2800 Maple Ave Unit 26C
- 2800 Maple Ave Unit 10A
- 5400 Walnut Ave Unit 402
- 5400 Walnut Ave Unit 214
- 2900 Maple Ave Unit 17E
- 2900 Maple Ave Unit 13D
- 2900 Maple Ave Unit 13C
- 2900 Maple Ave Unit 10E
- 2900 Maple Ave Unit 19E
- 2900 Maple Ave Unit 18C
- 2900 Maple Ave Unit 5A
- 5300 Walnut Ave Unit 5C
- 5300 Walnut Ave Unit 4D
- 565 Maple Ave Unit 2
- 573 Maple Ave
- 5701 Walnut Ave
- 624 Maple Ave
- 5434 Ashbrook Place
