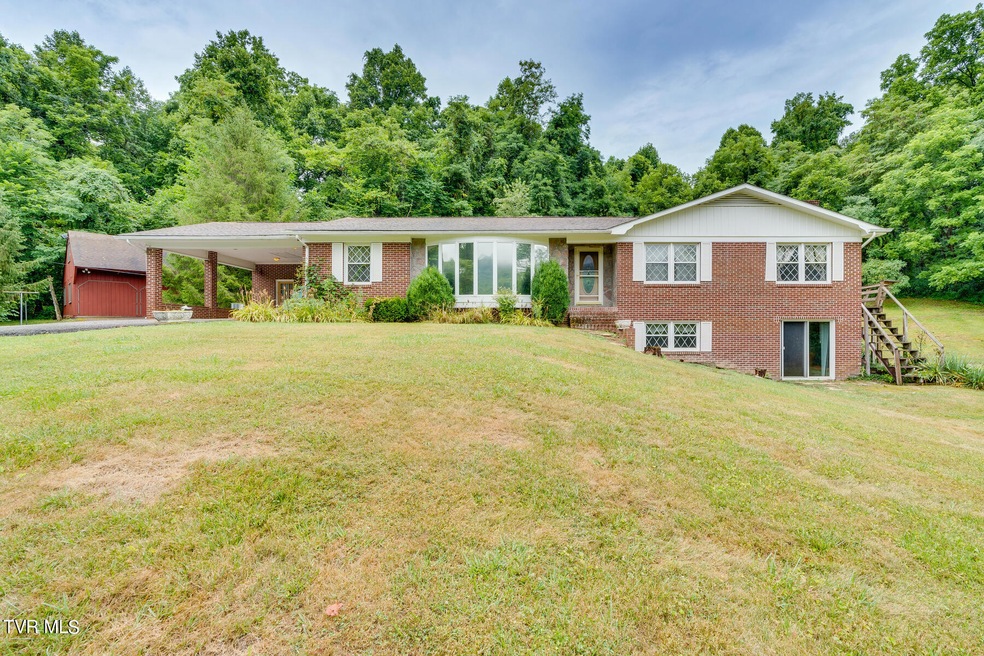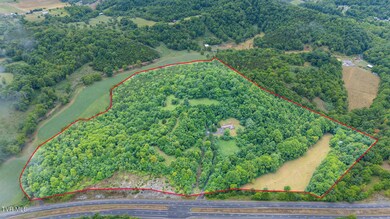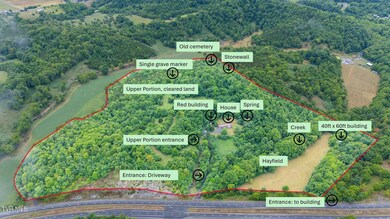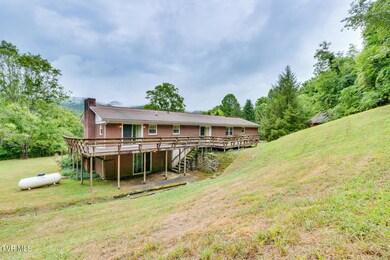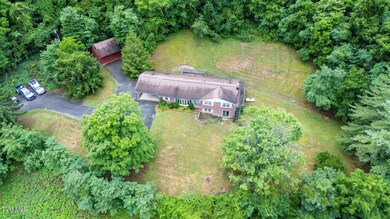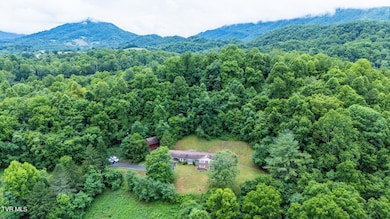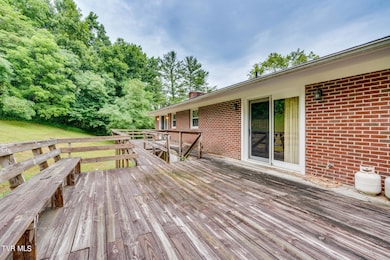
55407 Veterans Memorial Hwy Big Stone Gap, VA 24219
Highlights
- 60 Acre Lot
- Deck
- Wooded Lot
- Mountain View
- Mountainous Lot
- No HOA
About This Home
As of September 2024Whether you're seeking a peaceful retreat on approx. 60 acres of expansive land, farm-life, exploring nature, hunting, beauty of wildlife, or a place for craftmanship/hobbies, this is your opportunity to acquire this spectacular property located just 5 minutes outside the quaint town of Big Stone Gap, VA. The house has two levels. The main level has a spacious kitchen complete with appliances, formal dining room, separate laundry area, both a den and a large living room with bay window overlooking the property and mountains, three bedrooms, all have closets, and two full baths (one bedroom is the primary with private bath and walk-in closet). The downstairs is perfect for extra space or guests. Features include a bar and living area complemented by a rock wall with fireplace, a full bath, and a bedroom/office area. Outside, enjoy natures sounds from the back deck. The property's topography and features are quite the show off! The upper portion of the property has about 2 acres cleared off to show the potential for multiple building sites, excellent hunting ground, perfect for grazing and livestock. By clearing off a little more, the surrounding view would be astounding! The lower section, accessible via a path from the house or from Veterans Memorial Hwy, includes a large 40ft x 60ft building with electric, concrete floor, tons of shelving perfect for storage, hobbies of any kind, workshop, or housing a business. The lower portion has an approx. 6-8 acre hay field and a spring fed creek. Near the house, another building perfect for housing tools, lawn equipment, etc. Special features: spring water is accessible for the home, but is currently hooked to public water, two hot water heaters, carport with ramp, if needed, various species of trees, berry bushes, history, and so much more. Explore the possibilities of this unique property by scheduling your private tour today. All information is deemed reliable, but not guaranteed. Buyer to verify all contained herein
Last Agent to Sell the Property
Century 21 Legacy Fort Henry License #0225234502/343523 Listed on: 07/19/2024

Last Buyer's Agent
Gary Grimes
Wallace License #303538
Home Details
Home Type
- Single Family
Est. Annual Taxes
- $916
Year Built
- Built in 1974
Lot Details
- 60 Acre Lot
- Level Lot
- Mountainous Lot
- Cleared Lot
- Wooded Lot
- Garden
- Property is in good condition
Home Design
- Brick Exterior Construction
- Block Foundation
- Shingle Roof
Interior Spaces
- 1-Story Property
- Bar
- Paneling
- Sitting Room
- Den with Fireplace
- Workshop
- Mountain Views
Kitchen
- Electric Range
- Microwave
- Dishwasher
Flooring
- Parquet
- Carpet
Bedrooms and Bathrooms
- 4 Bedrooms
- Walk-In Closet
- In-Law or Guest Suite
- 3 Full Bathrooms
Laundry
- Laundry Room
- Washer and Electric Dryer Hookup
Finished Basement
- Interior Basement Entry
- Fireplace in Basement
Parking
- 1 Carport Space
- Parking Pad
- Driveway
Outdoor Features
- Deck
- Patio
- Separate Outdoor Workshop
- Outdoor Storage
- Outbuilding
- Rear Porch
Schools
- Dryden Elementary School
- Pennington Middle School
- Lee Co High School
Utilities
- Cooling Available
- Heat Pump System
- Spring water is a source of water for the property
- Septic Tank
Additional Features
- Handicap Modified
- Pasture
Community Details
- No Home Owners Association
Listing and Financial Details
- Assessor Parcel Number 18-(3)-2a, 3a, 3,2,1
Ownership History
Purchase Details
Home Financials for this Owner
Home Financials are based on the most recent Mortgage that was taken out on this home.Similar Homes in Big Stone Gap, VA
Home Values in the Area
Average Home Value in this Area
Purchase History
| Date | Type | Sale Price | Title Company |
|---|---|---|---|
| Deed | $425,000 | None Listed On Document |
Mortgage History
| Date | Status | Loan Amount | Loan Type |
|---|---|---|---|
| Open | $412,000 | Construction |
Property History
| Date | Event | Price | Change | Sq Ft Price |
|---|---|---|---|---|
| 09/13/2024 09/13/24 | Sold | $425,000 | -5.6% | $156 / Sq Ft |
| 07/31/2024 07/31/24 | Pending | -- | -- | -- |
| 07/19/2024 07/19/24 | For Sale | $450,000 | -- | $166 / Sq Ft |
Tax History Compared to Growth
Tax History
| Year | Tax Paid | Tax Assessment Tax Assessment Total Assessment is a certain percentage of the fair market value that is determined by local assessors to be the total taxable value of land and additions on the property. | Land | Improvement |
|---|---|---|---|---|
| 2024 | $916 | $123,800 | $12,000 | $111,800 |
| 2023 | $766 | $123,800 | $12,000 | $111,800 |
| 2022 | $766 | $123,800 | $12,000 | $111,800 |
| 2021 | $766 | $123,800 | $12,000 | $111,800 |
| 2020 | $766 | $168,900 | $12,000 | $156,900 |
| 2019 | $766 | $123,800 | $12,000 | $111,800 |
| 2018 | $766 | $123,800 | $12,000 | $111,800 |
| 2017 | $766 | $123,800 | $12,000 | $111,800 |
| 2016 | $766 | $123,800 | $12,000 | $111,800 |
| 2015 | -- | $116,700 | $9,000 | $107,700 |
| 2013 | -- | $116,700 | $9,000 | $107,700 |
Agents Affiliated with this Home
-
Amanda Green

Seller's Agent in 2024
Amanda Green
Century 21 Legacy Fort Henry
92 Total Sales
-
G
Buyer's Agent in 2024
Gary Grimes
Wallace
-
Amy Hubbard
A
Buyer's Agent in 2024
Amy Hubbard
Century 21 Bennett & Edwards
(276) 393-3241
143 Total Sales
-
R
Buyer's Agent in 2024
RICHARD ERVIN
Mapp & Associates Realty
Map
Source: Tennessee/Virginia Regional MLS
MLS Number: 9968847
APN: 18-(3)-2A
- 2425 Seminary Church Loop
- 222 Warren Dr
- 298 Rabbit Run Ln
- 181 Dream Trail
- 28529 Us Hwy 23
- 164 Kermit Day Rd
- 142 Sheryl Turner Rd
- Tbd Veterans Memorial Hwy
- Tbd Persimmon Dr
- 27572 Hwy 23h
- 713 W 10th St N
- 800 Buffalo Ridge Rd
- 45 Laurel Ridge
- 824 Buckner Ave W
- 409 Wood Ave W
- 316 Shawnee Ave W
- 0 N Turkey Cove North of 58a Unit 9982105
- 19 W 3rd St N
- 818 Oakdale St
- 0 Blair Rd
