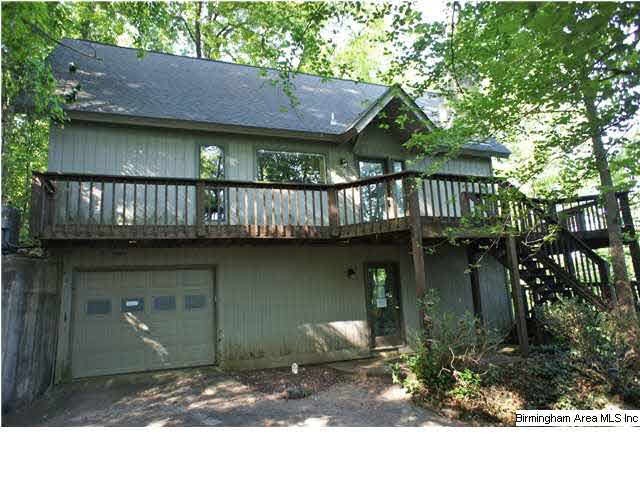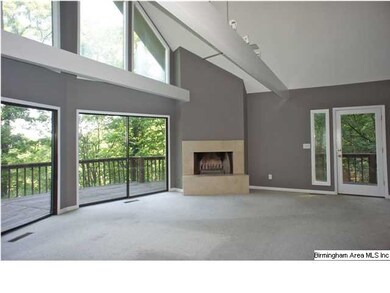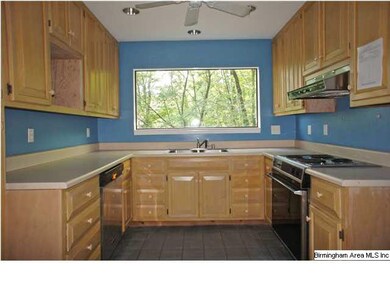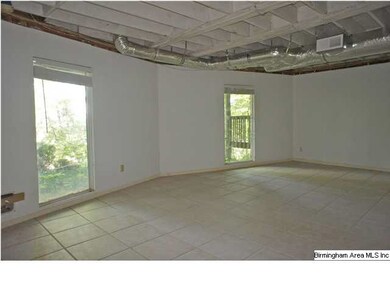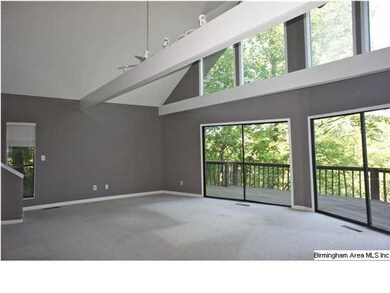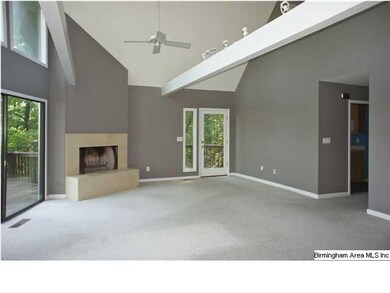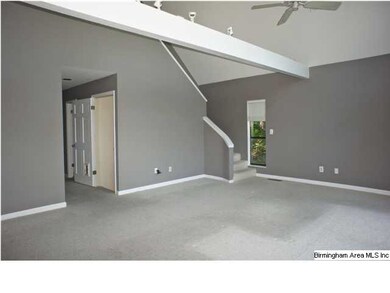
5541 12th Ave S Birmingham, AL 35222
Crestwood South NeighborhoodEstimated Value: $303,000 - $395,000
Highlights
- Heavily Wooded Lot
- Cathedral Ceiling
- Loft
- Deck
- Attic
- Great Room with Fireplace
About This Home
As of June 20123 Bedroom & 2 Bath Home with a view. Upon entering this home you are welcomed by the huge Great Room with Cathedral ceilings, a gas fireplace & a view. The Great Room opens into the Kitchen with plenty of counter & cabinet space. The spacious Master Bedroom Loft with a big Master Bath has plenty of closet space & a View. The additional other nice sized Bedrooms have plenty of closet space & share a full hall bath. Also, this Home features a huge Basement Den with tile floors. In addition this home has a wrap around Deck with a view of your private wooded lot. HUD-Owned property. Case # 011-594473. Property to be sold "as is". Property is not FHA insurable(UI). Equal Housing Opportunity. Right of redemption may apply.
Last Agent to Sell the Property
David David
RE/MAX Advantage South License #000096317 Listed on: 04/30/2012
Last Buyer's Agent
Mark Carlisle
RE/MAX Advantage South License #000080563
Home Details
Home Type
- Single Family
Est. Annual Taxes
- $5,137
Year Built
- 1988
Lot Details
- Irregular Lot
- Heavily Wooded Lot
Parking
- 1 Car Garage
- Basement Garage
- Side Facing Garage
- Driveway
- Off-Street Parking
Home Design
- Wood Siding
Interior Spaces
- 1,688 Sq Ft Home
- 1.5-Story Property
- Cathedral Ceiling
- Ceiling Fan
- Wood Burning Fireplace
- Marble Fireplace
- Great Room with Fireplace
- Den
- Loft
- Pull Down Stairs to Attic
- Laundry Room
Kitchen
- Electric Oven
- Electric Cooktop
- Dishwasher
- Tile Countertops
Flooring
- Carpet
- Tile
Bedrooms and Bathrooms
- 3 Bedrooms
- Primary Bedroom Upstairs
- 2 Full Bathrooms
- Bathtub and Shower Combination in Primary Bathroom
Finished Basement
- Recreation or Family Area in Basement
- Laundry in Basement
Outdoor Features
- Deck
Utilities
- Central Heating and Cooling System
- Gas Water Heater
Listing and Financial Details
- Assessor Parcel Number 23-28-4-011-010.000
Ownership History
Purchase Details
Purchase Details
Home Financials for this Owner
Home Financials are based on the most recent Mortgage that was taken out on this home.Purchase Details
Purchase Details
Purchase Details
Home Financials for this Owner
Home Financials are based on the most recent Mortgage that was taken out on this home.Purchase Details
Home Financials for this Owner
Home Financials are based on the most recent Mortgage that was taken out on this home.Similar Homes in the area
Home Values in the Area
Average Home Value in this Area
Purchase History
| Date | Buyer | Sale Price | Title Company |
|---|---|---|---|
| Terblanche Pierre | $70,860 | Regency Title | |
| Pierre Terblanche Design Llc | $110,000 | -- | |
| Secretary Of Housing And Urban | -- | -- | |
| Bac Home Loans Servicing Lp | $231,042 | None Available | |
| Sims Robert B | $200,000 | None Available | |
| Price William | $132,000 | -- |
Mortgage History
| Date | Status | Borrower | Loan Amount |
|---|---|---|---|
| Previous Owner | Sims Robert B | $212,135 | |
| Previous Owner | Sims Robert B | $200,000 | |
| Previous Owner | Price William | $105,600 | |
| Previous Owner | Boggs Carrollyn S | $148,750 |
Property History
| Date | Event | Price | Change | Sq Ft Price |
|---|---|---|---|---|
| 06/20/2012 06/20/12 | Sold | $110,000 | +34.8% | $65 / Sq Ft |
| 06/12/2012 06/12/12 | Pending | -- | -- | -- |
| 04/30/2012 04/30/12 | For Sale | $81,600 | -- | $48 / Sq Ft |
Tax History Compared to Growth
Tax History
| Year | Tax Paid | Tax Assessment Tax Assessment Total Assessment is a certain percentage of the fair market value that is determined by local assessors to be the total taxable value of land and additions on the property. | Land | Improvement |
|---|---|---|---|---|
| 2024 | $5,137 | $70,860 | -- | -- |
| 2022 | $4,785 | $66,000 | $29,600 | $36,400 |
| 2021 | $4,280 | $59,040 | $29,600 | $29,440 |
| 2020 | $4,147 | $57,200 | $29,600 | $27,600 |
| 2019 | $3,827 | $52,780 | $0 | $0 |
| 2018 | $3,403 | $46,940 | $0 | $0 |
| 2017 | $2,981 | $41,120 | $0 | $0 |
| 2016 | $3,218 | $44,380 | $0 | $0 |
| 2015 | $2,981 | $41,120 | $0 | $0 |
| 2014 | $2,110 | $32,060 | $0 | $0 |
| 2013 | $2,110 | $31,100 | $0 | $0 |
Agents Affiliated with this Home
-
D
Seller's Agent in 2012
David David
RE/MAX
-
Matthew Sitton

Seller Co-Listing Agent in 2012
Matthew Sitton
1st Choice Properties LLC
(205) 229-9898
54 Total Sales
-

Buyer's Agent in 2012
Mark Carlisle
RE/MAX
Map
Source: Greater Alabama MLS
MLS Number: 529641
APN: 23-00-28-4-011-010.000
- 5552 12th Ave S
- 5226 Mountain Ridge Pkwy
- 5456 11th Ave S
- 1120 56th St S
- 5207 Mountain Ridge Pkwy
- 5409 10th Ct S
- 409 Ferncliff Dr
- 5629 10th Ave S
- 5705 11th Ave S
- 5201 Mountain Ridge Pkwy
- 400 Art Hanes Blvd
- 5200 Clairmont Ave S
- 1172 52nd St S
- 1204 58th St S
- 1036 53rd St S
- 1112 Del Ray Dr
- 5829 Southcrest Rd
- 1309 Sumar Rd
- 5013 Altamont Rd S Unit 9
- 5009 Altamont Rd S Unit 10
- 5541 12th Ave S
- 5537 12th Ave S
- 5549 12th Ave S
- 5558 13th Ave S
- 5554 13th Ave S
- 5540 12th Ave S
- 5548 13th Ave S
- 5544 12th Ave S
- 5542 13th Ave S
- 5562 13th Ave S
- 5548 12th Ave S
- 5529 12th Ave S
- 5566 13th Ave S
- 5555 12th Ave S
- 5532 12th Ave S
- 0 13th Ave S Unit 7+ AC 516164
- 0 13th Ave S Unit 7+ AC
- 5527 13th Ave S
- 5527 13th Ave S
- 5527 13th Ave S
