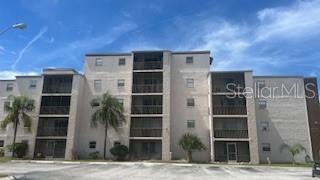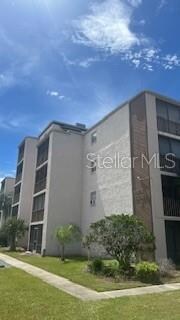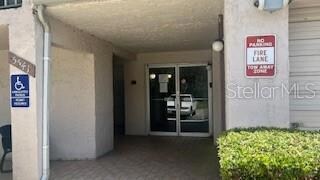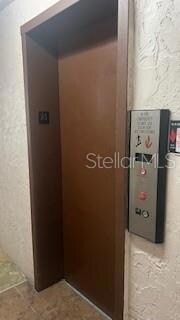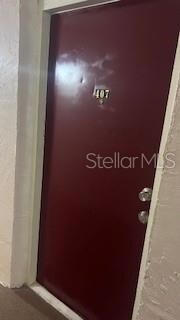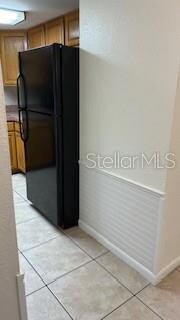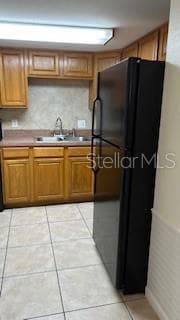5541 Bay Blvd Unit 407 Port Richey, FL 34668
Estimated payment $894/month
Highlights
- Community Pool
- Eat-In Kitchen
- Central Heating and Cooling System
- Balcony
- Ceramic Tile Flooring
- Combination Dining and Living Room
About This Home
Tennent in placed until March, 2026. Great income potential for investment property. Fourth floor condo with endless potential awaits you! Welcome to Unit #407 at Royal Richey Village - a charming 1-bedroom, 1-bath condo offering comfort, value, and a canvas ready for your imagination. Whether you're searching for your first home, a second retreat, or a savvy investment opportunity, this unit delivers flexibility and potential in every corner. Some features include: a spacious living room perfect for entertaining or unwinding after a long day, a spacious primary bedroom and updated bath, a screened-in patio for enjoying Florida breezes and quiet moments, and open parking, a community swimming pool, an elevator, and laundry room. Best of all, low monthly HOA fees. Let your creativity shine as you transform this welcoming space into your dream home. With a price tag offering an unbeatable value, it also features a convenient located near scenic parks, popular dining spots and shopping centers. From a stylish starter for an adult child, or downsizing your home, to a weekend getaway, or a next addition to your real estate portfolio -- the possibilities are endless, I've done my part in bringing you this opportunity...now it's your turn to book a showing, imagine the possible and call it yours.
Listing Agent
ALIGN RIGHT REALTY SUNCOAST Brokerage Phone: 813-512-2100 License #3539157 Listed on: 07/15/2025

Co-Listing Agent
ALIGN RIGHT REALTY SUNCOAST Brokerage Phone: 813-512-2100 License #3424882
Property Details
Home Type
- Condominium
Est. Annual Taxes
- $809
Year Built
- Built in 1980
Lot Details
- South Facing Home
HOA Fees
- $369 Monthly HOA Fees
Home Design
- Entry on the 4th floor
- Block Foundation
- Shingle Roof
- Concrete Siding
- Block Exterior
- Stucco
Interior Spaces
- 806 Sq Ft Home
- 1-Story Property
- Combination Dining and Living Room
Kitchen
- Eat-In Kitchen
- Range
- Microwave
- Dishwasher
Flooring
- Laminate
- Ceramic Tile
Bedrooms and Bathrooms
- 1 Bedroom
- 1 Full Bathroom
Outdoor Features
- Balcony
- Exterior Lighting
Schools
- Richey Elementary School
- Chasco Middle School
- Gulf High School
Utilities
- Central Heating and Cooling System
- Thermostat
- Electric Water Heater
- Cable TV Available
Listing and Financial Details
- Visit Down Payment Resource Website
- Legal Lot and Block 4070 / 00C00
- Assessor Parcel Number 16-25-29-078.A-00C.00-407.0
Community Details
Overview
- Association fees include sewer, trash, water
- Blaise Association
- Royal Richey Village Condo 02 Subdivision
- Community features wheelchair access
Amenities
- Community Mailbox
Recreation
- Community Pool
Pet Policy
- Pets Allowed
- Pets up to 30 lbs
Map
Home Values in the Area
Average Home Value in this Area
Tax History
| Year | Tax Paid | Tax Assessment Tax Assessment Total Assessment is a certain percentage of the fair market value that is determined by local assessors to be the total taxable value of land and additions on the property. | Land | Improvement |
|---|---|---|---|---|
| 2025 | $809 | $77,313 | $7,500 | $69,813 |
| 2024 | $809 | $77,347 | $7,500 | $69,847 |
| 2023 | $1,679 | $75,276 | $7,500 | $67,776 |
| 2022 | $906 | $53,669 | $7,500 | $46,169 |
| 2021 | $792 | $40,525 | $7,500 | $33,025 |
| 2020 | $759 | $41,097 | $7,500 | $33,597 |
| 2019 | $609 | $27,518 | $7,500 | $20,018 |
| 2018 | $597 | $27,052 | $7,500 | $19,552 |
| 2017 | $596 | $29,505 | $7,500 | $22,005 |
| 2016 | $571 | $29,867 | $7,500 | $22,367 |
| 2015 | $489 | $20,949 | $7,500 | $13,449 |
| 2014 | $482 | $21,168 | $7,500 | $13,668 |
Property History
| Date | Event | Price | List to Sale | Price per Sq Ft | Prior Sale |
|---|---|---|---|---|---|
| 09/17/2025 09/17/25 | Price Changed | $87,000 | -2.2% | $108 / Sq Ft | |
| 07/15/2025 07/15/25 | For Sale | $89,000 | +4.1% | $110 / Sq Ft | |
| 07/15/2022 07/15/22 | Sold | $85,500 | -10.8% | $106 / Sq Ft | View Prior Sale |
| 06/29/2022 06/29/22 | Pending | -- | -- | -- | |
| 06/22/2022 06/22/22 | For Sale | $95,900 | -- | $119 / Sq Ft |
Purchase History
| Date | Type | Sale Price | Title Company |
|---|---|---|---|
| Warranty Deed | $82,500 | Sunset Title | |
| Warranty Deed | $26,500 | -- |
Mortgage History
| Date | Status | Loan Amount | Loan Type |
|---|---|---|---|
| Previous Owner | $17,500 | New Conventional |
Source: Stellar MLS
MLS Number: TB8407213
APN: 29-25-16-078A-00C00-4070
- 8440 Old Post Rd Unit 104
- 0 Betty St Unit MFRW7878174
- 0 Betty St Unit MFRTB8447777
- 5541 Bay Blvd Unit 203
- 5420 Bay Blvd
- 5404 Bay Blvd
- 5614 Bay Blvd
- 5411 Quist Dr
- 5433 Bluepoint Dr
- 8633 Old Post Rd
- 5641 Quist Dr
- 5700 Bay Blvd
- 5701 Quist Dr
- 5274 Miller Bayou Dr
- 5270 Miller Bayou Dr
- 5275 Miller Bayou Dr
- 5415 Miles Blvd
- 8716 Green St
- 8711 Betty St
- 8717 Betty St
- 5541 Bay Blvd Unit 403
- 5541 Bay Blvd Unit 410
- 5510 Berlin Dr
- 5710 Quist Dr Unit 5710
- 8659 Ravenna Dr
- 8658 Ravenna Dr
- 8645 Castillian Way
- 8648 Castillian Way
- 8663 Candida Ln
- 5653 Mercado Dr
- 5637 Mercado Dr
- 8651 Candida Ln
- 7850 Washington St
- 5634 Queener Ave
- 8210 Aquila St Unit 226
- 5352 Cotee River Dr
- 7630 Tortuga Bay Blvd
- 8150 Brent St Unit 732
- 8150 Brent St Unit 725
- 8150 Brent St Unit 716
