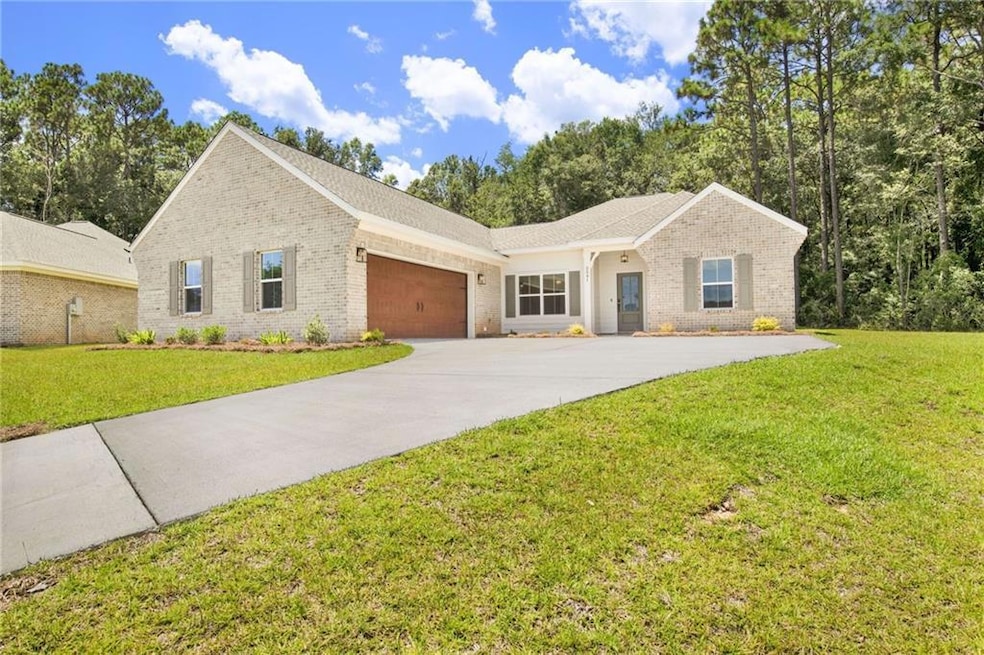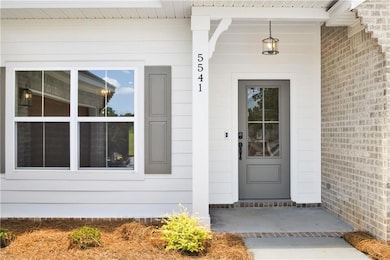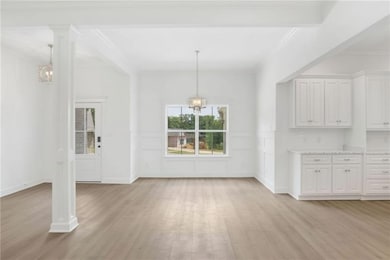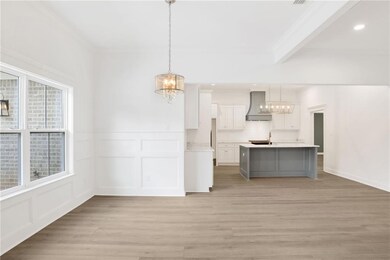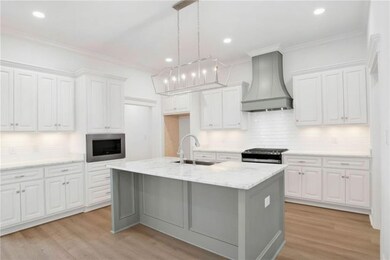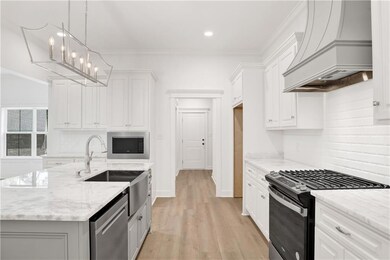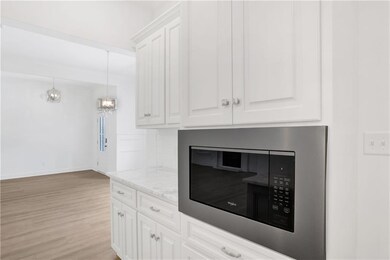5541 Cross Creek Dr Mobile, AL 36693
Terrace Hills NeighborhoodEstimated payment $2,211/month
Highlights
- Open-Concept Dining Room
- Freestanding Bathtub
- Attic
- New Construction
- Traditional Architecture
- Stone Countertops
About This Home
NEW CONSTRUCTION - Welcome to 5541 Cross Creek, featuring The Everly a Gold Fortified home from the Luxe Prime Living Collection by Prime Design Homes, designed for intentional flow and elevated living. Step through the foyer into a bright, open layout where dining, living, and kitchen spaces connect seamlessly. The living room centers around a fireplace with views of the covered rear porch and its charming knotty pine ceiling, perfect for indoor/outdoor living. In the kitchen, every detail shines ? from custom cabinetry, granite countertops, and a 3×6 beveled tile backsplash to Whirlpool stainless appliances and a spacious island designed for gathering. Luxury vinyl plank flooring flows throughout, accented by ornate wainscotting and the Design Series lighting package. The primary suite offers a spa-inspired retreat with a custom tile shower, freestanding soaking tub, and dual vanities, while two guest bedrooms and a full bath provide comfort and privacy. Thoughtful extras include a private office, Therma-Tru exterior doors, Carrier HVAC, Low-E vinyl windows, and Smart LED recessed lighting. Built with brick and James Hardie siding, a GAF Timberline architectural roof, and Smart Home features, The Everly blends craftsmanship, technology, and timeless design.
Home Details
Home Type
- Single Family
Est. Annual Taxes
- $318
Year Built
- Built in 2025 | New Construction
Lot Details
- 0.33 Acre Lot
- Lot Dimensions are 23x15x119x183x206
- Property fronts a private road
- Cul-De-Sac
- Irregular Lot
- Back and Front Yard
Parking
- 2 Car Attached Garage
- Garage Door Opener
Home Design
- Traditional Architecture
- Slab Foundation
- Blown-In Insulation
- Shingle Roof
- Composition Roof
- Four Sided Brick Exterior Elevation
Interior Spaces
- 22,221 Sq Ft Home
- 1-Story Property
- Crown Molding
- Ceiling height of 10 feet on the main level
- Ceiling Fan
- Recessed Lighting
- Gas Log Fireplace
- Insulated Windows
- Entrance Foyer
- Family Room with Fireplace
- Open-Concept Dining Room
- Home Office
Kitchen
- Open to Family Room
- Walk-In Pantry
- Self-Cleaning Oven
- Gas Range
- Range Hood
- Microwave
- Dishwasher
- Kitchen Island
- Stone Countertops
- White Kitchen Cabinets
Flooring
- Carpet
- Ceramic Tile
- Luxury Vinyl Tile
Bedrooms and Bathrooms
- 3 Main Level Bedrooms
- Split Bedroom Floorplan
- Walk-In Closet
- 2 Full Bathrooms
- Dual Vanity Sinks in Primary Bathroom
- Freestanding Bathtub
- Separate Shower in Primary Bathroom
- Soaking Tub
Laundry
- Laundry in Mud Room
- Laundry Room
- Sink Near Laundry
- Electric Dryer Hookup
Attic
- Attic Fan
- Pull Down Stairs to Attic
Home Security
- Smart Home
- Hurricane or Storm Shutters
- Carbon Monoxide Detectors
- Fire and Smoke Detector
Outdoor Features
- Covered Patio or Porch
- Outdoor Storage
Location
- Property is near schools
- Property is near shops
- Property is near the Beltline
Schools
- Olive J Dodge Elementary School
- Burns Middle School
- Murphy High School
Utilities
- Central Air
- Heat Pump System
- 220 Volts
- 110 Volts
- Tankless Water Heater
- Cable TV Available
Listing and Financial Details
- Home warranty included in the sale of the property
- Assessor Parcel Number 3302102000086116
Community Details
Overview
- Property has a Home Owners Association
- Cross Creek Gates Subdivision
Recreation
- Park
Map
Home Values in the Area
Average Home Value in this Area
Tax History
| Year | Tax Paid | Tax Assessment Tax Assessment Total Assessment is a certain percentage of the fair market value that is determined by local assessors to be the total taxable value of land and additions on the property. | Land | Improvement |
|---|---|---|---|---|
| 2024 | $381 | $5,000 | $5,000 | $0 |
| 2023 | $349 | $5,500 | $5,500 | $0 |
| 2022 | $349 | $5,500 | $5,500 | $0 |
| 2021 | $279 | $4,400 | $4,400 | $0 |
| 2020 | $279 | $4,400 | $4,400 | $0 |
| 2019 | $279 | $4,400 | $4,400 | $0 |
| 2018 | $279 | $4,400 | $0 | $0 |
| 2017 | $279 | $4,400 | $0 | $0 |
| 2016 | $445 | $7,000 | $0 | $0 |
| 2013 | $445 | $7,000 | $0 | $0 |
Property History
| Date | Event | Price | List to Sale | Price per Sq Ft |
|---|---|---|---|---|
| 11/10/2025 11/10/25 | For Sale | $415,290 | -- | $19 / Sq Ft |
Source: Gulf Coast MLS (Mobile Area Association of REALTORS®)
MLS Number: 7679225
APN: 33-02-10-2-000-086.116
- 5537 Cross Creek Dr
- 5536 Cross Creek Dr
- 5504 Timberline Ridge
- 5508 White Pine Dr
- 3001 Blue Ridge Dr E
- 3075 Longleaf Dr
- 2813 Longleaf Dr
- 5721 Blue Ridge Dr N Unit 2
- 5259 Yorkwood Rd S
- 5734 Ramada Dr S
- 5259 Maudelayne Dr N
- 2629 Mountbrook Dr
- 2871 Brookside Dr
- 5217 Perin Rd
- 5915 Antoine Rd
- 3105 Grishilde Dr
- 2805 Brookside Dr
- 2573 East Rd
- 2612 Longleaf Dr
- 2862 Aldebaran Way W
- 5412 Timberlane Dr
- 5799 Southland Dr
- 3105 Demetropolis Rd
- 4950 Government Blvd
- 3205 Lloyds Ln
- 4259 Taurus Dr
- 6190 Girby Rd
- 3400 Lloyd's Ln
- 6333 Ironwood Ct
- 5089 Government Blvd
- 4752 Halls Mill Rd
- 4368 Fathbrook Ln
- 5901 Ole Mill Rd
- 6700 Cottage Hill Rd
- 2127 Ryegate Ct
- 1701 Aspen Wood Ct
- 1651 Knollwood Dr
- 1417 Azalea Rd
- 1164 Skywood Dr
- 709 Oak Field Dr
