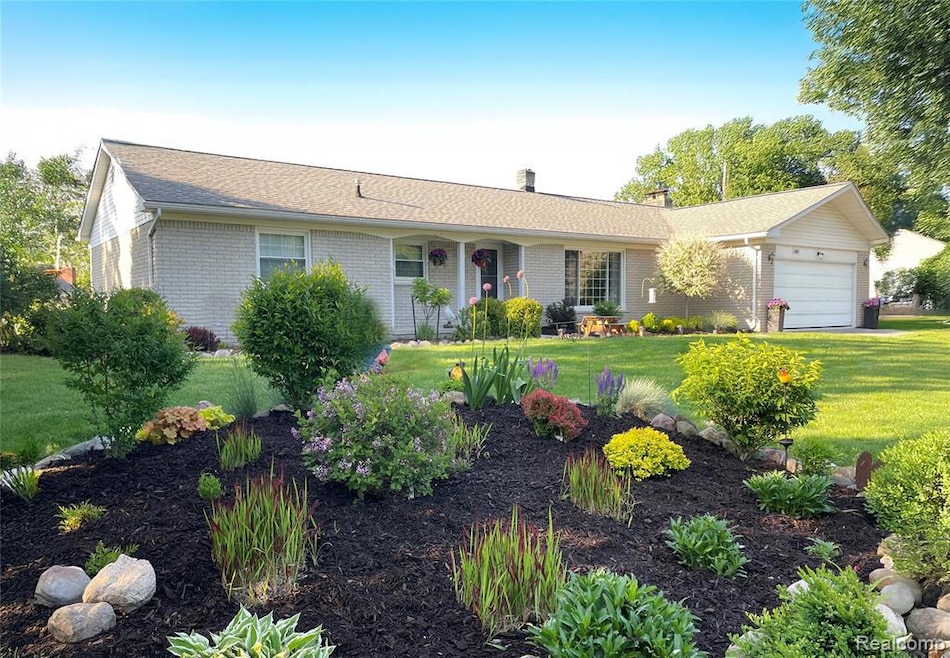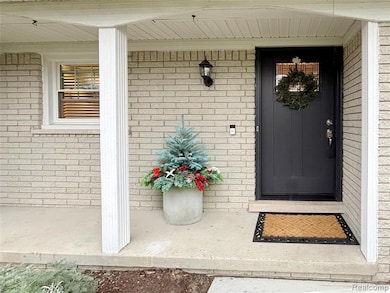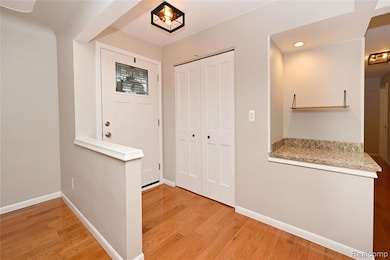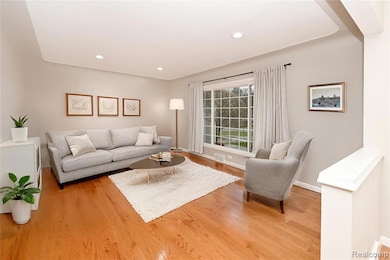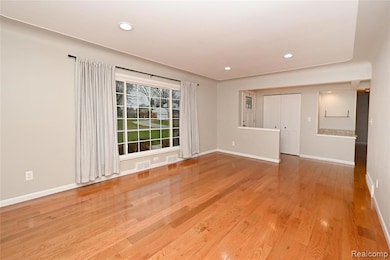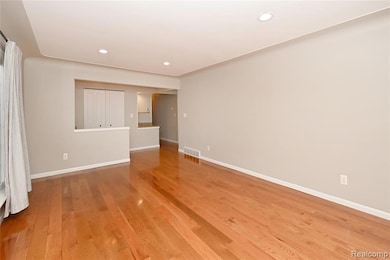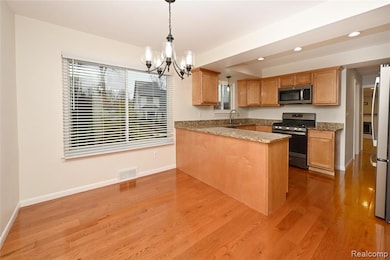5541 Meadow Ln Shelby Township, MI 48316
Estimated payment $2,536/month
Highlights
- Ranch Style House
- Ground Level Unit
- Cul-De-Sac
- Malow Junior High School Rated A-
- Stainless Steel Appliances
- Porch
About This Home
Beautiful sprawling Shelby Twp Ranch with Utica Schools has a commanding setting on an elevated site with spacious wide .34 acre yard and many updates. New roof April 2025, newer driveway and garage pad. Remodeled main floor full bath and kitchen in 2017. Newer Kitchen appliance added in 2021. Enhanced stately hall bath with wainscoting and elegant finishes. Pristine hardwood floors and newer luxury vinyl enhance most rooms. New entry door and closet doors in 2025. Updated electrical panel with newer main mast. Large Family Room with natural burning fireplace provides access to convenient rear patio and private yard. Prepare for fun nights and great gatherings in the newly finished lower level with separate kitchen, outstanding full bath and incredibly charming brick accents throughout. Luxury vinyl flooring provides for trouble free living and easy maintenance. Newer sump pump with direct flow to street basin provides for an extremely dry environment and has both water and battery backup systems. This lower level significantly expands your usable living space and creates an environment that lives much larger thanks to the expansive footprint of this exceptional home. Convenient attached two car garage as well as yard storage shed will provide all the space you need for all your toys and equipment. Hurry while this home is still available as there aren't many as nice as this.
Open House Schedule
-
Saturday, November 29, 202512:00 to 3:00 pm11/29/2025 12:00:00 PM +00:0011/29/2025 3:00:00 PM +00:00Stop by this incredible Shelby Township sprawling Ranch style home on an elevated commanding site. The open house will be hosted by Violeta Lekaj who will be happy to see you. This home has lots of updates and an outstanding lower level with beautiful newer full bathroom and Kitchen. This will be the house where everyone wants to be. See you Saturday from 12PM to 3PM.Add to Calendar
Home Details
Home Type
- Single Family
Est. Annual Taxes
Year Built
- Built in 1971
Lot Details
- 0.34 Acre Lot
- Lot Dimensions are 110 x 124 x 121 x 126
- Cul-De-Sac
- Street terminates at a dead end
HOA Fees
- $4 Monthly HOA Fees
Home Design
- Ranch Style House
- Brick Exterior Construction
- Poured Concrete
- Asphalt Roof
- Vinyl Construction Material
Interior Spaces
- 1,665 Sq Ft Home
- Wet Bar
- Ceiling Fan
- Family Room with Fireplace
Kitchen
- Free-Standing Gas Range
- Microwave
- Dishwasher
- Stainless Steel Appliances
Bedrooms and Bathrooms
- 3 Bedrooms
Laundry
- Dryer
- Washer
Finished Basement
- Sump Pump
- Crawl Space
Parking
- 2 Car Attached Garage
- Garage Door Opener
Outdoor Features
- Patio
- Shed
- Porch
Location
- Ground Level Unit
Utilities
- Forced Air Heating and Cooling System
- Heating System Uses Natural Gas
- Natural Gas Water Heater
Listing and Financial Details
- Assessor Parcel Number 0705476006
Community Details
Overview
- Voluntary Association
- Twilight Sub Subdivision
Amenities
- Laundry Facilities
Map
Home Values in the Area
Average Home Value in this Area
Tax History
| Year | Tax Paid | Tax Assessment Tax Assessment Total Assessment is a certain percentage of the fair market value that is determined by local assessors to be the total taxable value of land and additions on the property. | Land | Improvement |
|---|---|---|---|---|
| 2025 | $4,595 | $165,700 | $0 | $0 |
| 2024 | $2,652 | $154,300 | $0 | $0 |
| 2023 | $2,512 | $143,100 | $0 | $0 |
| 2022 | $4,051 | $132,100 | $0 | $0 |
| 2021 | $2,631 | $124,000 | $0 | $0 |
| 2020 | $1,543 | $120,600 | $0 | $0 |
| 2019 | $2,408 | $106,500 | $0 | $0 |
| 2018 | $2,379 | $98,000 | $0 | $0 |
| 2017 | $2,336 | $93,550 | $29,950 | $63,600 |
| 2016 | $2,320 | $93,550 | $0 | $0 |
| 2015 | $2,287 | $88,050 | $0 | $0 |
| 2012 | -- | $0 | $0 | $0 |
Property History
| Date | Event | Price | List to Sale | Price per Sq Ft | Prior Sale |
|---|---|---|---|---|---|
| 11/28/2025 11/28/25 | For Sale | $407,000 | +34.3% | $244 / Sq Ft | |
| 05/12/2021 05/12/21 | Sold | $303,000 | +4.5% | $178 / Sq Ft | View Prior Sale |
| 03/24/2021 03/24/21 | Pending | -- | -- | -- | |
| 03/22/2021 03/22/21 | For Sale | $289,900 | -- | $171 / Sq Ft |
Purchase History
| Date | Type | Sale Price | Title Company |
|---|---|---|---|
| Warranty Deed | -- | None Listed On Document | |
| Warranty Deed | $303,000 | None Available | |
| Interfamily Deed Transfer | -- | Attorney | |
| Interfamily Deed Transfer | -- | Title Direct Llc | |
| Sheriffs Deed | $181,825 | None Available | |
| Warranty Deed | $216,000 | Metropolitan Title Company |
Mortgage History
| Date | Status | Loan Amount | Loan Type |
|---|---|---|---|
| Previous Owner | $125,991 | FHA |
Source: Realcomp
MLS Number: 20251055315
APN: 23-07-05-476-006
- 5550 25 Mile Rd
- 5091 Vincent Trail
- 5975 Windemere Ln Unit 3
- 6117 Century Ct Unit 19
- 55094 Westchester Dr Unit 36
- 5628 Skylite Ln
- 54714 Camden Ct
- 54815 Camden Ct
- 54695 Camden Ct
- 54778 Camden Ct
- 5615 Woodmire Dr
- 56350 Willow Creek Blvd
- 56059 Chesapeake Cir Unit 241
- 56083 Chesapeake Trail
- 5196 Mesa Dr Unit 102
- 55795 Shelby Rd Unit 50
- 5961 Woodmire Dr
- 54325 Grand Blvd
- 54148 Grand Blvd
- 54307 Grand Blvd
- 6097 Windemere Ln
- 5463 Stoney Place N Unit 6-102
- 4700 Park Manor S
- 56114 Stoney Place Ln
- 6339 Windemere Ln
- 56246 Troon N Unit 195
- 56645 Long Island Dr Unit 131
- 56616 Longhorn Dr Unit 189
- 54711 Shelby Rd Unit 46
- 5151 Parsley Dr Unit 33
- 56396 Chesapeake Trail
- 56543 Scotland Blvd
- 56587 Scotland Blvd Unit 115
- 55206 Leonard Ct
- 7959 Sal Mar Way
- 57103 Curtis St
- 54645 Marissa Way
- 54189 Bay Point Dr
- 8510 Annsbury Dr
- 54100 Buccaneers Bay
