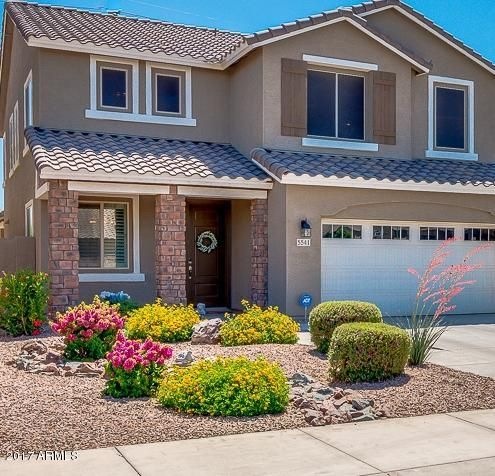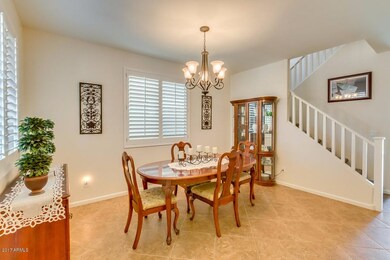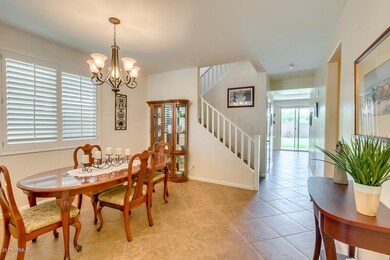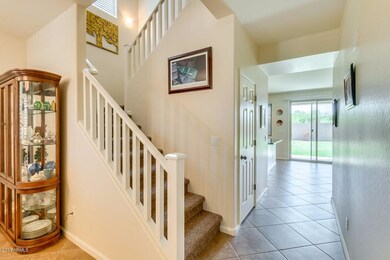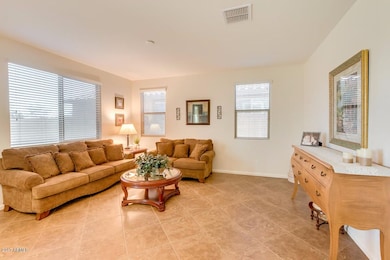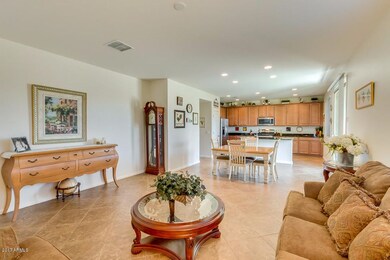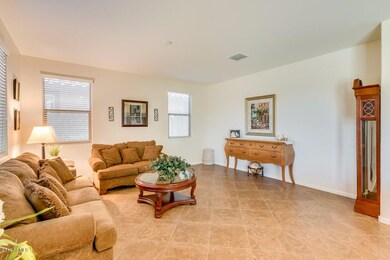
5541 S Joshua Tree Ln Gilbert, AZ 85295
Bridges at Gilbert NeighborhoodHighlights
- Community Lake
- Santa Barbara Architecture
- Covered patio or porch
- Power Ranch Elementary School Rated A-
- Granite Countertops
- Eat-In Kitchen
About This Home
As of December 2020Beautiful 5 bedroom, 3 bath home for sale in Gilbert, AZ! Only 3 years young, this like new home begins with manicured landscaping creating wonderful curb appeal. Inside, neutral colors, plantation shutters, tile on diagonal throughout downstairs & quality Lennar craftsmanship. Bed & bath downstairs is perfect for guests or office! Island kitchen features breakfast bar, stainless steel appliances, pantry, roll-out shelving, granite counters & lots of upgraded, raised panel cabinets & counter space for the family chef! The nice size loft is perfect for family gathering, computer center or exercise equipment while the spacious master suite offers his & her executive height sinks, separate garden tub & shower & roomy walk-in closet! Perfect size back yard to just relax & enjoy a great home!
Last Agent to Sell the Property
Keller Williams Integrity First License #SA537289000 Listed on: 01/19/2018

Last Buyer's Agent
Sandy Betancourt
Square Realty License #BR573128000
Home Details
Home Type
- Single Family
Est. Annual Taxes
- $2,181
Year Built
- Built in 2014
Lot Details
- 5,175 Sq Ft Lot
- Desert faces the front of the property
- Block Wall Fence
- Front and Back Yard Sprinklers
- Sprinklers on Timer
- Grass Covered Lot
Parking
- 2 Car Garage
- Garage Door Opener
Home Design
- Santa Barbara Architecture
- Wood Frame Construction
- Tile Roof
- Stucco
Interior Spaces
- 2,579 Sq Ft Home
- 2-Story Property
- Ceiling height of 9 feet or more
- Ceiling Fan
- Double Pane Windows
- Low Emissivity Windows
- Vinyl Clad Windows
- Solar Screens
Kitchen
- Eat-In Kitchen
- Breakfast Bar
- Built-In Microwave
- Dishwasher
- Kitchen Island
- Granite Countertops
Flooring
- Carpet
- Tile
Bedrooms and Bathrooms
- 5 Bedrooms
- Walk-In Closet
- Primary Bathroom is a Full Bathroom
- 3 Bathrooms
- Dual Vanity Sinks in Primary Bathroom
- Bathtub With Separate Shower Stall
Laundry
- Laundry in unit
- Washer and Dryer Hookup
Outdoor Features
- Covered patio or porch
Schools
- Bridges Elementary School
- Sossaman Middle School
- Higley High School
Utilities
- Refrigerated Cooling System
- Heating System Uses Natural Gas
- High Speed Internet
- Cable TV Available
Listing and Financial Details
- Tax Lot 81
- Assessor Parcel Number 304-73-573
Community Details
Overview
- Property has a Home Owners Association
- Renaissance Association, Phone Number (480) 813-6788
- Built by Lennar
- Bridges Subdivision
- Community Lake
Recreation
- Community Playground
- Bike Trail
Ownership History
Purchase Details
Home Financials for this Owner
Home Financials are based on the most recent Mortgage that was taken out on this home.Purchase Details
Home Financials for this Owner
Home Financials are based on the most recent Mortgage that was taken out on this home.Purchase Details
Home Financials for this Owner
Home Financials are based on the most recent Mortgage that was taken out on this home.Similar Homes in the area
Home Values in the Area
Average Home Value in this Area
Purchase History
| Date | Type | Sale Price | Title Company |
|---|---|---|---|
| Warranty Deed | $457,000 | Empire West Title Agency Llc | |
| Warranty Deed | $335,000 | Millennium Title Agency Llc | |
| Special Warranty Deed | $278,000 | North American Title Company |
Mortgage History
| Date | Status | Loan Amount | Loan Type |
|---|---|---|---|
| Open | $443,290 | New Conventional | |
| Previous Owner | $320,000 | New Conventional | |
| Previous Owner | $320,000 | New Conventional | |
| Previous Owner | $284,750 | New Conventional | |
| Previous Owner | $270,142 | FHA | |
| Previous Owner | $272,964 | FHA |
Property History
| Date | Event | Price | Change | Sq Ft Price |
|---|---|---|---|---|
| 12/28/2020 12/28/20 | Sold | $457,000 | +0.2% | $177 / Sq Ft |
| 11/27/2020 11/27/20 | Pending | -- | -- | -- |
| 11/25/2020 11/25/20 | Price Changed | $455,990 | -1.9% | $177 / Sq Ft |
| 11/08/2020 11/08/20 | Price Changed | $464,990 | -1.1% | $180 / Sq Ft |
| 10/28/2020 10/28/20 | For Sale | $469,990 | +40.3% | $182 / Sq Ft |
| 02/28/2018 02/28/18 | Sold | $335,000 | -1.5% | $130 / Sq Ft |
| 01/26/2018 01/26/18 | Pending | -- | -- | -- |
| 01/18/2018 01/18/18 | For Sale | $340,000 | +22.3% | $132 / Sq Ft |
| 08/18/2014 08/18/14 | Sold | $278,000 | -2.5% | $108 / Sq Ft |
| 07/23/2014 07/23/14 | Pending | -- | -- | -- |
| 07/09/2014 07/09/14 | Price Changed | $284,990 | -1.7% | $111 / Sq Ft |
| 06/24/2014 06/24/14 | For Sale | $289,990 | -- | $113 / Sq Ft |
Tax History Compared to Growth
Tax History
| Year | Tax Paid | Tax Assessment Tax Assessment Total Assessment is a certain percentage of the fair market value that is determined by local assessors to be the total taxable value of land and additions on the property. | Land | Improvement |
|---|---|---|---|---|
| 2025 | $2,395 | $30,468 | -- | -- |
| 2024 | $2,407 | $29,017 | -- | -- |
| 2023 | $2,407 | $44,860 | $8,970 | $35,890 |
| 2022 | $2,301 | $32,900 | $6,580 | $26,320 |
| 2021 | $2,361 | $30,160 | $6,030 | $24,130 |
| 2020 | $2,411 | $28,980 | $5,790 | $23,190 |
| 2019 | $2,336 | $26,550 | $5,310 | $21,240 |
| 2018 | $2,254 | $25,100 | $5,020 | $20,080 |
| 2017 | $2,181 | $24,300 | $4,860 | $19,440 |
| 2016 | $2,179 | $24,170 | $4,830 | $19,340 |
| 2015 | $2,007 | $23,980 | $4,790 | $19,190 |
Agents Affiliated with this Home
-
S
Seller's Agent in 2020
Sandy Betancourt
Square Realty
-
S
Buyer's Agent in 2020
Sherri Stella
Russ Lyon Sotheby's International Realty
-

Seller's Agent in 2018
Cheryl Kirby
Keller Williams Integrity First
(480) 518-0404
30 Total Sales
-
D
Seller's Agent in 2014
Dawn Faraci
Lennar Sales Corp
Map
Source: Arizona Regional Multiple Listing Service (ARMLS)
MLS Number: 5711095
APN: 304-73-573
- 3936 E Narrowleaf Dr
- 3938 E Ficus Way
- 3964 E Penedes Dr
- 3907 E Carob Dr
- 4092 E Donato Dr
- 3728 E Narrowleaf Dr
- 4245 E Ficus Way
- 3720 E Narrowleaf Dr
- 4234 E Narrowleaf Dr
- 4214 E Donato Dr
- 3690 E Blue Spruce Ln
- 3691 E Ficus Way
- 17756 E Colt Dr
- 3664 E Narrowleaf Dr
- 17850 E Bronco Ct
- 17755 E Colt Dr
- 3628 E Ficus Way
- 22406 S 173rd Way
- 17937 E Colt Ct
- 3950 E Penedes Dr
