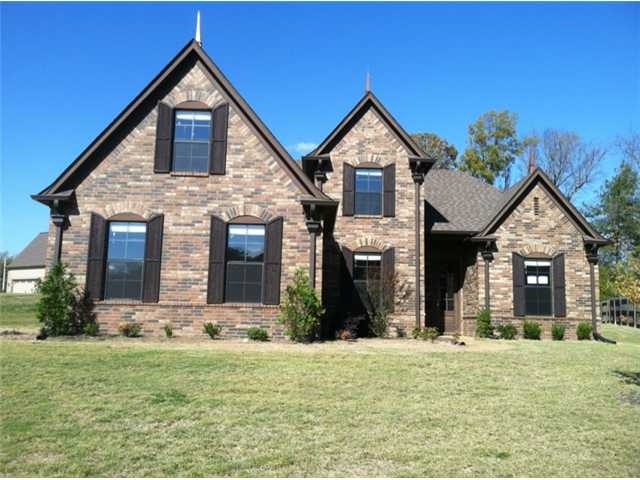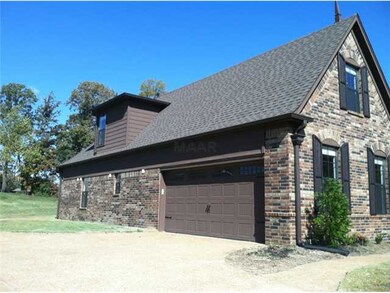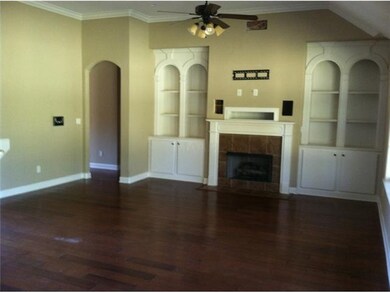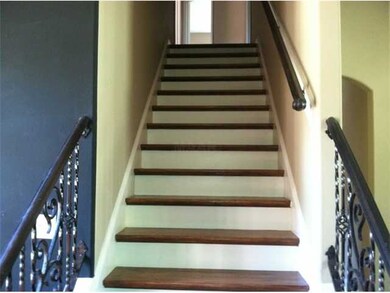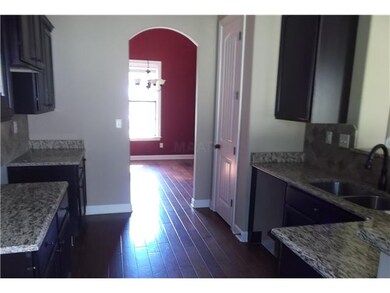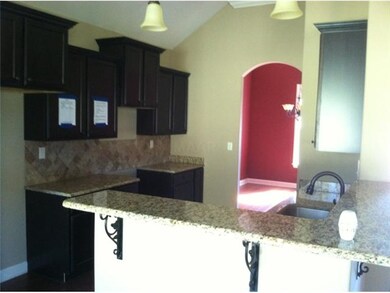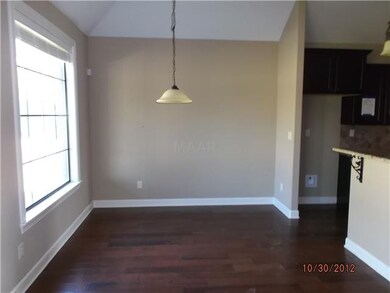
5541 Scarlet Ridge Cove Arlington, TN 38002
Lakeland NeighborhoodHighlights
- Traditional Architecture
- Wood Flooring
- Whirlpool Bathtub
- Arlington Middle School Rated A
- Main Floor Primary Bedroom
- 2 Fireplaces
About This Home
As of June 2025Take a look at the multiple photos and virtual tour of this amazing house. This is HUD Home Case #482-419382 and is being offered in as is condition. Lovely house with granite counters, beautiful tile floors and luxury master bath. Call for more details.
Last Agent to Sell the Property
Fast Track Realty, LLC License #262724 Listed on: 10/30/2012
Home Details
Home Type
- Single Family
Est. Annual Taxes
- $2,513
Year Built
- Built in 2010
Lot Details
- 0.51 Acre Lot
- Level Lot
Home Design
- Traditional Architecture
- Composition Shingle Roof
Interior Spaces
- 2,400-2,599 Sq Ft Home
- 2,455 Sq Ft Home
- 1.5-Story Property
- 2 Fireplaces
- Separate Formal Living Room
- Breakfast Room
- Keeping Room
- Breakfast Bar
Flooring
- Wood
- Partially Carpeted
- Tile
Bedrooms and Bathrooms
- 4 Bedrooms | 2 Main Level Bedrooms
- Primary Bedroom on Main
- 3 Full Bathrooms
- Dual Vanity Sinks in Primary Bathroom
- Whirlpool Bathtub
- Separate Shower
Parking
- 2 Car Attached Garage
- Side Facing Garage
Outdoor Features
- Covered Patio or Porch
- Outdoor Grill
Utilities
- Central Heating and Cooling System
- Septic Tank
Community Details
- Harrells Ridge Subdivision
- Mandatory Home Owners Association
Listing and Financial Details
- Assessor Parcel Number A0142C A00027
Ownership History
Purchase Details
Home Financials for this Owner
Home Financials are based on the most recent Mortgage that was taken out on this home.Purchase Details
Home Financials for this Owner
Home Financials are based on the most recent Mortgage that was taken out on this home.Purchase Details
Home Financials for this Owner
Home Financials are based on the most recent Mortgage that was taken out on this home.Purchase Details
Home Financials for this Owner
Home Financials are based on the most recent Mortgage that was taken out on this home.Purchase Details
Home Financials for this Owner
Home Financials are based on the most recent Mortgage that was taken out on this home.Purchase Details
Home Financials for this Owner
Home Financials are based on the most recent Mortgage that was taken out on this home.Purchase Details
Home Financials for this Owner
Home Financials are based on the most recent Mortgage that was taken out on this home.Similar Homes in Arlington, TN
Home Values in the Area
Average Home Value in this Area
Purchase History
| Date | Type | Sale Price | Title Company |
|---|---|---|---|
| Warranty Deed | $435,000 | None Listed On Document | |
| Warranty Deed | $245,000 | None Available | |
| Deed | $215,500 | None Available | |
| Trustee Deed | $249,930 | None Available | |
| Warranty Deed | $247,963 | Multiple | |
| Special Warranty Deed | $171,000 | None Available | |
| Trustee Deed | $175,000 | None Available |
Mortgage History
| Date | Status | Loan Amount | Loan Type |
|---|---|---|---|
| Open | $348,000 | New Conventional | |
| Previous Owner | $170,000 | Credit Line Revolving | |
| Previous Owner | $100,000 | Credit Line Revolving | |
| Previous Owner | $196,000 | New Conventional | |
| Previous Owner | $204,725 | New Conventional | |
| Previous Owner | $19,539 | Unknown | |
| Previous Owner | $243,471 | FHA | |
| Previous Owner | $181,748 | Construction | |
| Previous Owner | $171,750 | Seller Take Back |
Property History
| Date | Event | Price | Change | Sq Ft Price |
|---|---|---|---|---|
| 06/25/2025 06/25/25 | Sold | $435,000 | 0.0% | $181 / Sq Ft |
| 05/28/2025 05/28/25 | Pending | -- | -- | -- |
| 05/07/2025 05/07/25 | For Sale | $435,000 | +77.6% | $181 / Sq Ft |
| 12/15/2014 12/15/14 | Sold | $245,000 | -1.6% | $102 / Sq Ft |
| 11/08/2014 11/08/14 | Pending | -- | -- | -- |
| 11/05/2014 11/05/14 | For Sale | $249,000 | +15.5% | $104 / Sq Ft |
| 12/14/2012 12/14/12 | Sold | $215,500 | +6.2% | $90 / Sq Ft |
| 11/27/2012 11/27/12 | Pending | -- | -- | -- |
| 10/30/2012 10/30/12 | For Sale | $203,000 | -- | $85 / Sq Ft |
Tax History Compared to Growth
Tax History
| Year | Tax Paid | Tax Assessment Tax Assessment Total Assessment is a certain percentage of the fair market value that is determined by local assessors to be the total taxable value of land and additions on the property. | Land | Improvement |
|---|---|---|---|---|
| 2025 | $2,513 | $107,150 | $25,500 | $81,650 |
| 2024 | $2,513 | $74,125 | $16,950 | $57,175 |
| 2023 | $3,462 | $74,125 | $16,950 | $57,175 |
| 2022 | $1,898 | $74,125 | $16,950 | $57,175 |
| 2021 | $3,506 | $74,125 | $16,950 | $57,175 |
| 2020 | $3,440 | $63,475 | $14,250 | $49,225 |
| 2019 | $2,571 | $63,475 | $14,250 | $49,225 |
| 2018 | $3,301 | $63,475 | $14,250 | $49,225 |
| 2017 | $3,339 | $63,475 | $14,250 | $49,225 |
| 2016 | $3,231 | $58,525 | $0 | $0 |
| 2014 | $2,558 | $58,525 | $0 | $0 |
Agents Affiliated with this Home
-
Alissa Dunn

Seller's Agent in 2025
Alissa Dunn
Coldwell Banker Collins-Maury
(901) 218-7953
4 in this area
45 Total Sales
-
Paige Holmes

Buyer's Agent in 2025
Paige Holmes
Coldwell Banker Collins-Maury
(901) 461-4297
28 in this area
80 Total Sales
-
Trey Foster

Seller's Agent in 2014
Trey Foster
Emmett Baird Realty, LLC
(901) 451-1611
7 in this area
54 Total Sales
-
Sally Isom

Buyer's Agent in 2014
Sally Isom
Coldwell Banker Collins-Maury
(901) 219-8882
119 Total Sales
-
Greg Glosson

Seller's Agent in 2012
Greg Glosson
Fast Track Realty, LLC
(901) 550-3633
12 Total Sales
-
Elizabeth Glosson

Seller Co-Listing Agent in 2012
Elizabeth Glosson
Fast Track Realty, LLC
(901) 336-8103
4 in this area
125 Total Sales
Map
Source: Memphis Area Association of REALTORS®
MLS Number: 3258895
APN: A0-142C-A0-0027
- 5504 Maple Landing Dr
- 5585 Heather Oak Dr
- 5521 Heather Oak Dr
- 5511 Heather Oak Dr
- 5628 Heather Oak Dr
- 5420 Scarlet Ridge Dr
- 12588 Magnolia Bend Dr
- 5583 Knotted Oak Ln
- 12547 Noble Oak Dr
- 0 Larry Anderson Ln
- 5380 Scarlet Ridge Dr
- 5566 Knotted Oak Ln
- 5579 Knotted Oak Ln
- 5565 Knotted Oak Ln
- 5405 Southern Winds Dr
- 5578 Southern Winds Dr
- 0 Chester St Unit 10203801
- 0 Chester St Unit 10202580
- 0 Chester St Unit 22797078
- 0 Chester St Unit 10181188
