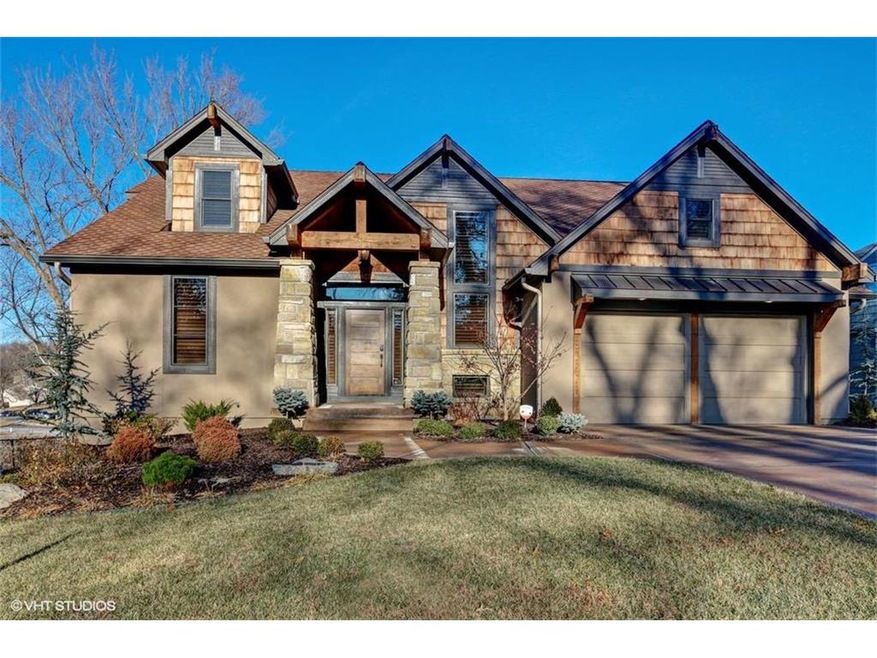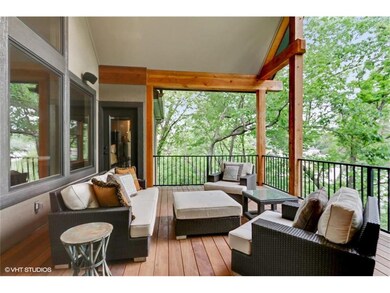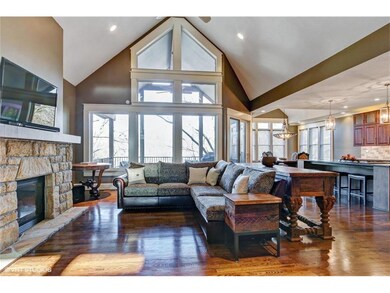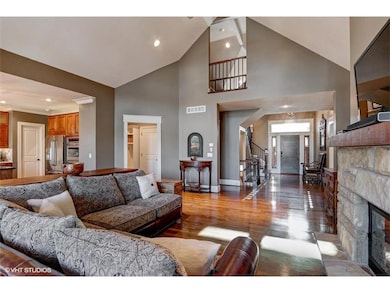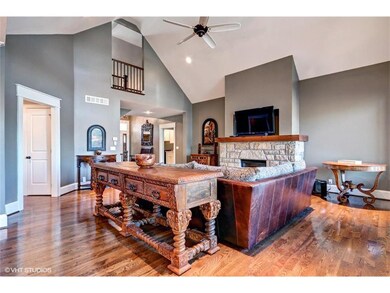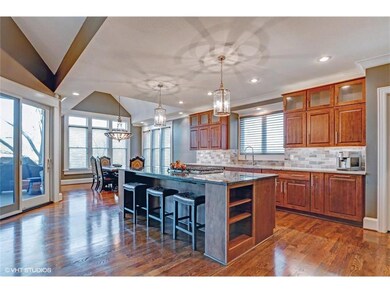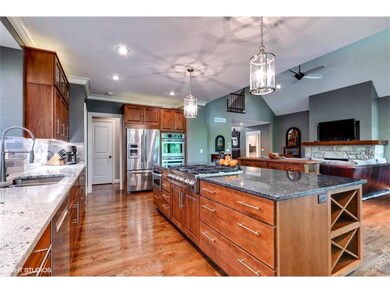
5541 Suwanee Rd Fairway, KS 66205
Estimated Value: $1,335,000 - $1,745,035
Highlights
- Home Theater
- Family Room with Fireplace
- Vaulted Ceiling
- Westwood View Elementary School Rated A
- Wooded Lot
- Traditional Architecture
About This Home
As of May 2018Newer 1.5 sty build with classic finishes! A touch of modern traditional style w/a Great Room view of trees, offers the perfect space for entertaining and just steps away from the covered Brazilian Teakwood deck. Open concept floorpan, two gorgeous stone fireplaces, handsome hardwoods, 6 burner cooktop, media room, wet bar and cedar closet. You'll love the walk-in refrigerated wine cellar, too! Second level offers two generous sized bedrooms w/loft space area plus two bedrooms in the walkout LL. Culdesac peaceful. Mudroom, walk in pantry, Bosch, Dacor & Sharp stainless appliances, plantation shutters, blackout shades, high end beautiful blinds. Master bedroom with access to the deck, spacious walk-in closets throughout. Generous storage space as well! This home has been lightly lived in...enjoy!
Last Agent to Sell the Property
Compass Realty Group License #BR00051445 Listed on: 01/17/2018

Home Details
Home Type
- Single Family
Est. Annual Taxes
- $14,121
Lot Details
- 0.3 Acre Lot
- Cul-De-Sac
- Sprinkler System
- Wooded Lot
HOA Fees
- $8 Monthly HOA Fees
Parking
- 2 Car Attached Garage
- Front Facing Garage
Home Design
- Traditional Architecture
- Composition Roof
- Stone Trim
- Stucco
Interior Spaces
- Wet Bar
- Vaulted Ceiling
- Gas Fireplace
- Thermal Windows
- Family Room with Fireplace
- 2 Fireplaces
- Great Room with Fireplace
- Formal Dining Room
- Home Theater
- Loft
- Wood Flooring
- Kitchen Island
- Laundry on main level
Bedrooms and Bathrooms
- 5 Bedrooms
- Walk-In Closet
- Whirlpool Bathtub
Finished Basement
- Walk-Out Basement
- Sump Pump
Schools
- Westwood View Elementary School
- Sm East High School
Additional Features
- Enclosed patio or porch
- Forced Air Zoned Heating and Cooling System
Community Details
- Association fees include curbside recycling, trash pick up
- Fieldston Hill Subdivision
Listing and Financial Details
- Assessor Parcel Number GP31000000-0004
Ownership History
Purchase Details
Purchase Details
Home Financials for this Owner
Home Financials are based on the most recent Mortgage that was taken out on this home.Purchase Details
Purchase Details
Purchase Details
Home Financials for this Owner
Home Financials are based on the most recent Mortgage that was taken out on this home.Purchase Details
Purchase Details
Similar Homes in the area
Home Values in the Area
Average Home Value in this Area
Purchase History
| Date | Buyer | Sale Price | Title Company |
|---|---|---|---|
| Gandhoke-Kaur Revocable Trust | -- | Creative Planning Legal Pa | |
| Gandhoke Gurpreet S | -- | Secured Title | |
| Saale Daniel J | -- | None Available | |
| Jeffrey S Butts Revocable Trust | -- | None Available | |
| Saale Daniel J | -- | Assured Quality Title | |
| Koch Kevin F | -- | Assured Quality Title Co | |
| Walekr Gena G | -- | None Available |
Mortgage History
| Date | Status | Borrower | Loan Amount |
|---|---|---|---|
| Previous Owner | Gandhoke Gurpreet S | $880,000 | |
| Previous Owner | Gandhoke Gurpreet S | $972,500 |
Property History
| Date | Event | Price | Change | Sq Ft Price |
|---|---|---|---|---|
| 05/15/2018 05/15/18 | Sold | -- | -- | -- |
| 01/24/2018 01/24/18 | Pending | -- | -- | -- |
| 01/17/2018 01/17/18 | For Sale | $997,500 | -4.9% | $204 / Sq Ft |
| 01/28/2016 01/28/16 | Sold | -- | -- | -- |
| 11/30/2015 11/30/15 | Pending | -- | -- | -- |
| 09/01/2015 09/01/15 | For Sale | $1,049,000 | -- | $227 / Sq Ft |
Tax History Compared to Growth
Tax History
| Year | Tax Paid | Tax Assessment Tax Assessment Total Assessment is a certain percentage of the fair market value that is determined by local assessors to be the total taxable value of land and additions on the property. | Land | Improvement |
|---|---|---|---|---|
| 2024 | $16,925 | $144,796 | $39,171 | $105,625 |
| 2023 | $15,657 | $133,469 | $39,171 | $94,298 |
| 2022 | $14,687 | $126,327 | $39,171 | $87,156 |
| 2021 | $14,406 | $119,301 | $32,651 | $86,650 |
| 2020 | $14,162 | $115,886 | $29,683 | $86,203 |
| 2019 | $13,773 | $112,217 | $29,683 | $82,534 |
| 2018 | $9,683 | $113,011 | $29,683 | $83,328 |
| 2017 | $14,121 | $113,011 | $29,683 | $83,328 |
| 2016 | $13,435 | $106,410 | $29,683 | $76,727 |
| 2015 | $5,450 | $42,872 | $29,075 | $13,797 |
| 2013 | -- | $24,229 | $24,229 | $0 |
Agents Affiliated with this Home
-
Margy Regan

Seller's Agent in 2018
Margy Regan
Compass Realty Group
(913) 226-3836
77 Total Sales
-
Murray Davis

Buyer's Agent in 2018
Murray Davis
BHG Kansas City Homes
(913) 915-7877
4 in this area
168 Total Sales
-
Teresa Koch
T
Seller's Agent in 2016
Teresa Koch
Kansas City Regional Homes Inc
(816) 510-6505
1 in this area
5 Total Sales
-
David Costello

Buyer's Agent in 2016
David Costello
RE/MAX Premier Realty
(816) 591-3186
5 in this area
147 Total Sales
Map
Source: Heartland MLS
MLS Number: 2086346
APN: GP31000000-0004
- 5535 Suwanee Rd
- 5528 Suwanee Rd
- 5613 Suwanee Rd
- 5516 Falmouth Rd
- 5535 Canterbury Rd
- 3215 Shawnee Mission Pkwy
- 5516 Chadwick Rd
- 5403 Windsor Ln
- 5812 Reinhardt Dr
- 5815 Howe Dr
- 5531 Norwood Rd
- 5401 Fairway Rd
- 5324 Fairway Rd
- 5439 Norwood St
- 5500 Belinder Ave
- 5434 Belinder Rd
- 5347 Buena Vista St
- 5320 Norwood St
- 5911 Howe Dr
- 5943 Sunrise Dr
- 5541 Suwanee Rd
- 5549 Suwanee Rd
- 5555 Suwanee Rd
- 5529 Suwanee Rd
- 5520 Suwanee Rd
- 5528 Tahoe Ln
- 5600 Suwanee Rd
- 5561 Suwanee Rd
- 5611 Tahoe Ln
- 5536 Tahoe Ln
- 5615 Tahoe Ln
- 5609 Suwanee Rd
- 5616 Suwanee Rd
- 5612 Tahoe Ln
- 5525 Mission Rd
- 5528 Falmouth Rd
- 5524 Falmouth Rd
- 5621 Tahoe Ln
- 5507 Mission Rd
- 5616 Tahoe Ln
