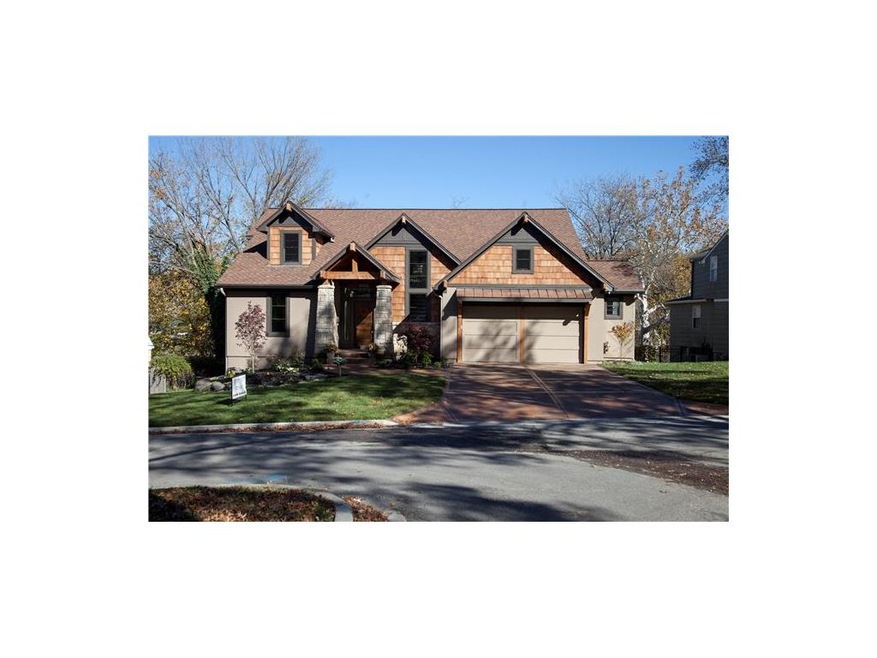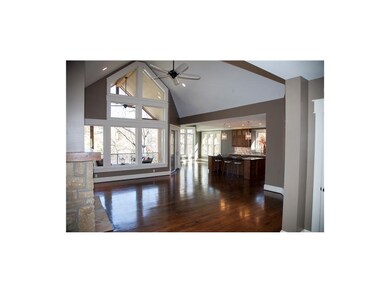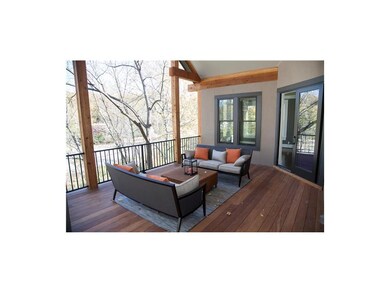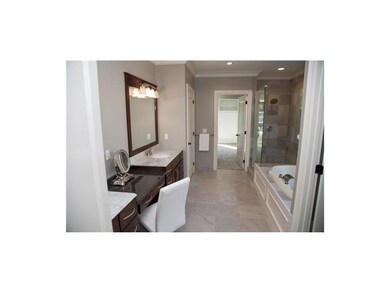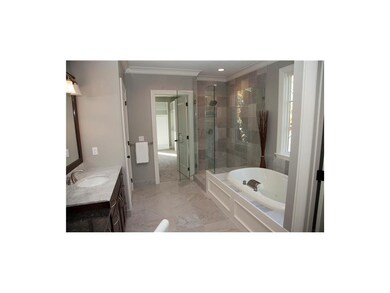
5541 Suwanee Rd Fairway, KS 66205
Highlights
- Home Theater
- ENERGY STAR Certified Homes
- Vaulted Ceiling
- Westwood View Elementary School Rated A
- Great Room with Fireplace
- Traditional Architecture
About This Home
As of May 2018Final stages of completion. Fabulous Craftsman retreat. Open concept floorplan, great for entertaining. Gourmet Kitchen with huge walk in Pantry. Back Mud Hall Private Covered Deck - Brazilian Teak. Main Floor Master with gorgeous bath and walk thru closet w/ custom storage. 2nd Floor with 2 bedrooms and 2 baths and open loft/library space. Walk out Lower Level with wetbar, bedrooms, media room (or office, hobby, etc)
Last Agent to Sell the Property
Kansas City Regional Homes Inc License #SP00038062 Listed on: 09/01/2015
Home Details
Home Type
- Single Family
Est. Annual Taxes
- $10,000
Year Built
- Built in 2015
Lot Details
- 0.3 Acre Lot
- Sprinkler System
- Many Trees
HOA Fees
- $8 Monthly HOA Fees
Parking
- 2 Car Attached Garage
- Front Facing Garage
- Garage Door Opener
Home Design
- Traditional Architecture
- Blown-In Insulation
- Composition Roof
- Stucco
Interior Spaces
- 4,620 Sq Ft Home
- Wet Bar: Walk-In Closet(s), Carpet, Fireplace, Wet Bar, Ceramic Tiles, Double Vanity, Granite Counters, Separate Shower And Tub, Whirlpool Tub, All Carpet, Ceiling Fan(s), Indirect Lighting, Kitchen Island, Pantry, Cathedral/Vaulted Ceiling, Hardwood
- Built-In Features: Walk-In Closet(s), Carpet, Fireplace, Wet Bar, Ceramic Tiles, Double Vanity, Granite Counters, Separate Shower And Tub, Whirlpool Tub, All Carpet, Ceiling Fan(s), Indirect Lighting, Kitchen Island, Pantry, Cathedral/Vaulted Ceiling, Hardwood
- Vaulted Ceiling
- Ceiling Fan: Walk-In Closet(s), Carpet, Fireplace, Wet Bar, Ceramic Tiles, Double Vanity, Granite Counters, Separate Shower And Tub, Whirlpool Tub, All Carpet, Ceiling Fan(s), Indirect Lighting, Kitchen Island, Pantry, Cathedral/Vaulted Ceiling, Hardwood
- Skylights
- Thermal Windows
- Low Emissivity Windows
- Shades
- Plantation Shutters
- Drapes & Rods
- Mud Room
- Great Room with Fireplace
- 2 Fireplaces
- Formal Dining Room
- Home Theater
- Recreation Room with Fireplace
- Loft
- Fire and Smoke Detector
Kitchen
- Double Oven
- Down Draft Cooktop
- Recirculated Exhaust Fan
- Dishwasher
- Kitchen Island
- Granite Countertops
- Laminate Countertops
- Disposal
Flooring
- Wood
- Wall to Wall Carpet
- Linoleum
- Laminate
- Stone
- Ceramic Tile
- Luxury Vinyl Plank Tile
- Luxury Vinyl Tile
Bedrooms and Bathrooms
- 5 Bedrooms
- Primary Bedroom on Main
- Cedar Closet: Walk-In Closet(s), Carpet, Fireplace, Wet Bar, Ceramic Tiles, Double Vanity, Granite Counters, Separate Shower And Tub, Whirlpool Tub, All Carpet, Ceiling Fan(s), Indirect Lighting, Kitchen Island, Pantry, Cathedral/Vaulted Ceiling, Hardwood
- Walk-In Closet: Walk-In Closet(s), Carpet, Fireplace, Wet Bar, Ceramic Tiles, Double Vanity, Granite Counters, Separate Shower And Tub, Whirlpool Tub, All Carpet, Ceiling Fan(s), Indirect Lighting, Kitchen Island, Pantry, Cathedral/Vaulted Ceiling, Hardwood
- Double Vanity
- Whirlpool Bathtub
- Walk-In Closet(s)
Laundry
- Laundry Room
- Laundry on main level
Finished Basement
- Walk-Out Basement
- Sump Pump
- Sub-Basement: Bathroom 4, Bathroom 3, Bathroom 2
Eco-Friendly Details
- Energy-Efficient Appliances
- Energy-Efficient Lighting
- ENERGY STAR Certified Homes
Schools
- Westwood View Elementary School
- Sm East High School
Utilities
- Forced Air Zoned Heating and Cooling System
- Thermostat
Additional Features
- Enclosed patio or porch
- City Lot
Community Details
- Association fees include curbside recycling, trash pick up
- Fieldston Hill Subdivision
Listing and Financial Details
- Assessor Parcel Number GP31000000 0004
Ownership History
Purchase Details
Purchase Details
Home Financials for this Owner
Home Financials are based on the most recent Mortgage that was taken out on this home.Purchase Details
Purchase Details
Purchase Details
Home Financials for this Owner
Home Financials are based on the most recent Mortgage that was taken out on this home.Purchase Details
Purchase Details
Similar Homes in Fairway, KS
Home Values in the Area
Average Home Value in this Area
Purchase History
| Date | Type | Sale Price | Title Company |
|---|---|---|---|
| Warranty Deed | -- | Creative Planning Legal Pa | |
| Deed | -- | Secured Title | |
| Warranty Deed | -- | None Available | |
| Quit Claim Deed | -- | None Available | |
| Warranty Deed | -- | Assured Quality Title | |
| Warranty Deed | -- | Assured Quality Title Co | |
| Warranty Deed | -- | None Available |
Mortgage History
| Date | Status | Loan Amount | Loan Type |
|---|---|---|---|
| Previous Owner | $880,000 | Adjustable Rate Mortgage/ARM | |
| Previous Owner | $972,500 | Adjustable Rate Mortgage/ARM |
Property History
| Date | Event | Price | Change | Sq Ft Price |
|---|---|---|---|---|
| 05/15/2018 05/15/18 | Sold | -- | -- | -- |
| 01/24/2018 01/24/18 | Pending | -- | -- | -- |
| 01/17/2018 01/17/18 | For Sale | $997,500 | -4.9% | $204 / Sq Ft |
| 01/28/2016 01/28/16 | Sold | -- | -- | -- |
| 11/30/2015 11/30/15 | Pending | -- | -- | -- |
| 09/01/2015 09/01/15 | For Sale | $1,049,000 | -- | $227 / Sq Ft |
Tax History Compared to Growth
Tax History
| Year | Tax Paid | Tax Assessment Tax Assessment Total Assessment is a certain percentage of the fair market value that is determined by local assessors to be the total taxable value of land and additions on the property. | Land | Improvement |
|---|---|---|---|---|
| 2024 | $16,925 | $144,796 | $39,171 | $105,625 |
| 2023 | $15,657 | $133,469 | $39,171 | $94,298 |
| 2022 | $14,687 | $126,327 | $39,171 | $87,156 |
| 2021 | $14,406 | $119,301 | $32,651 | $86,650 |
| 2020 | $14,162 | $115,886 | $29,683 | $86,203 |
| 2019 | $13,773 | $112,217 | $29,683 | $82,534 |
| 2018 | $9,683 | $113,011 | $29,683 | $83,328 |
| 2017 | $14,121 | $113,011 | $29,683 | $83,328 |
| 2016 | $13,435 | $106,410 | $29,683 | $76,727 |
| 2015 | $5,450 | $42,872 | $29,075 | $13,797 |
| 2013 | -- | $24,229 | $24,229 | $0 |
Agents Affiliated with this Home
-

Seller's Agent in 2018
Margy Regan
Compass Realty Group
(913) 226-3836
75 Total Sales
-

Buyer's Agent in 2018
Murray Davis
BHG Kansas City Homes
(913) 915-7877
4 in this area
165 Total Sales
-
T
Seller's Agent in 2016
Teresa Koch
Kansas City Regional Homes Inc
(816) 510-6505
1 in this area
5 Total Sales
-

Buyer's Agent in 2016
David Costello
RE/MAX Premier Realty
(816) 591-3186
5 in this area
150 Total Sales
Map
Source: Heartland MLS
MLS Number: 1956351
APN: GP31000000-0004
- 5535 Suwanee Rd
- 5528 Suwanee Rd
- 5613 Suwanee Rd
- 5500 Mission Rd
- 5535 Canterbury Rd
- 5443 Pawnee Ln
- 3215 Shawnee Mission Pkwy
- 5516 Chadwick Rd
- 5443 Mohawk Ln
- 5403 Windsor Ln
- 5538 Aberdeen Rd
- 5610 Aberdeen Rd
- 5337 Canterbury Rd
- 5812 Reinhardt Dr
- 5531 Norwood Rd
- 5401 Fairway Rd
- 5324 Fairway Rd
- 5439 Norwood St
- 5500 Belinder Ave
- 5943 Sunrise Dr
