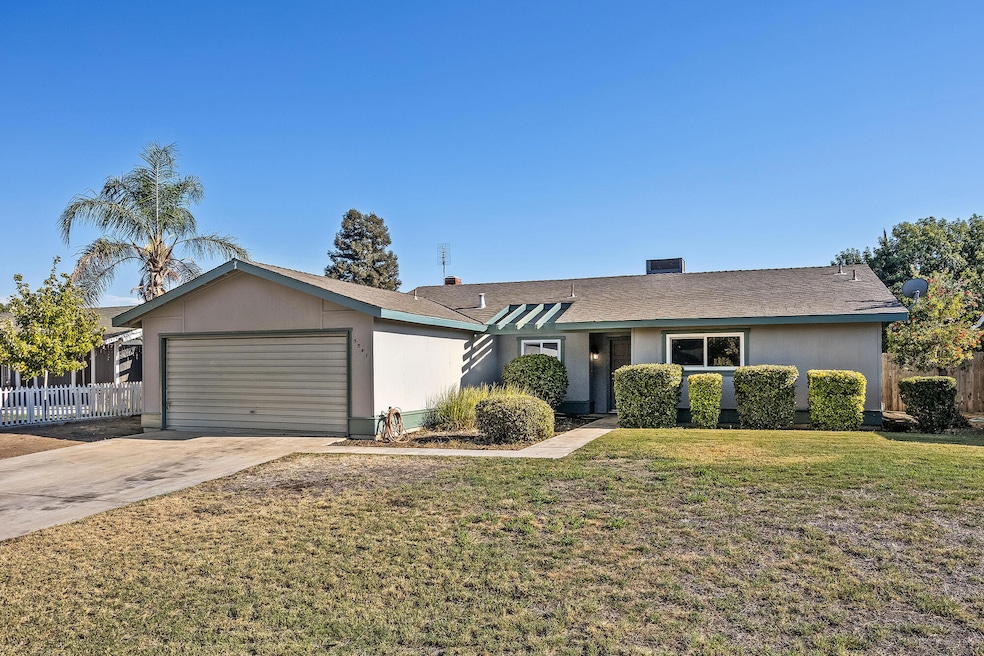5541 W Walnut Ave Visalia, CA 93277
Estimated payment $2,078/month
Highlights
- RV Access or Parking
- Neighborhood Views
- Built-In Features
- No HOA
- 2 Car Attached Garage
- Recessed Lighting
About This Home
Looking for a move in ready home for sale in Visalia? Look no further! This updated 3-bed, 2-bath home in southwest Visalia offers comfort, style, and thoughtful upgrades. Enjoy cozy autumn evenings by the beautiful fireplace, while the newer AC and energy-efficient windows keep the home comfortable year-round. The spacious backyard is a blank canvas—perfect for creating your dream oasis or adding RV parking. With ample storage and easy access to schools, shopping, and the 198 freeway, this move-in-ready gem blends warmth and functionality in a family-friendly neighborhood Ask about closing cost assistance!
Home Details
Home Type
- Single Family
Est. Annual Taxes
- $2,742
Year Built
- Built in 1977 | Remodeled
Lot Details
- 8,712 Sq Ft Lot
- North Facing Home
- Fenced
- Landscaped
- Front Yard
Parking
- 2 Car Attached Garage
- Front Facing Garage
- RV Access or Parking
Home Design
- Slab Foundation
- Composition Roof
- Wood Siding
- Stucco
Interior Spaces
- 1,265 Sq Ft Home
- 1-Story Property
- Built-In Features
- Ceiling Fan
- Recessed Lighting
- Gas Fireplace
- Living Room with Fireplace
- Dining Room
- Storage
- Laminate Flooring
- Neighborhood Views
Kitchen
- Gas Oven
- Range
- Dishwasher
Bedrooms and Bathrooms
- 3 Bedrooms
- 2 Full Bathrooms
Laundry
- Laundry closet
- 220 Volts In Laundry
- Washer and Electric Dryer Hookup
Utilities
- Central Heating and Cooling System
- Underground Utilities
- Natural Gas Connected
Community Details
- No Home Owners Association
Listing and Financial Details
- Assessor Parcel Number 119280006000
Map
Home Values in the Area
Average Home Value in this Area
Tax History
| Year | Tax Paid | Tax Assessment Tax Assessment Total Assessment is a certain percentage of the fair market value that is determined by local assessors to be the total taxable value of land and additions on the property. | Land | Improvement |
|---|---|---|---|---|
| 2025 | $2,742 | $260,100 | $78,030 | $182,070 |
| 2024 | $2,742 | $255,000 | $76,500 | $178,500 |
| 2023 | $1,393 | $130,025 | $43,341 | $86,684 |
| 2022 | $1,331 | $127,477 | $42,492 | $84,985 |
| 2021 | $1,333 | $124,978 | $41,659 | $83,319 |
| 2020 | $1,317 | $123,697 | $41,232 | $82,465 |
| 2019 | $1,284 | $121,272 | $40,424 | $80,848 |
| 2018 | $1,247 | $118,894 | $39,631 | $79,263 |
| 2017 | $1,239 | $116,563 | $38,854 | $77,709 |
| 2016 | $1,211 | $114,277 | $38,092 | $76,185 |
| 2015 | $1,207 | $112,561 | $37,520 | $75,041 |
| 2014 | $1,177 | $110,356 | $36,785 | $73,571 |
Property History
| Date | Event | Price | Change | Sq Ft Price |
|---|---|---|---|---|
| 08/28/2025 08/28/25 | For Sale | $350,000 | -- | $277 / Sq Ft |
Purchase History
| Date | Type | Sale Price | Title Company |
|---|---|---|---|
| Grant Deed | $250,000 | First American Title | |
| Interfamily Deed Transfer | -- | None Available |
Mortgage History
| Date | Status | Loan Amount | Loan Type |
|---|---|---|---|
| Open | $210,000 | New Conventional |
Source: Tulare County MLS
MLS Number: 237098
APN: 119-280-006-000
- 5730 W Laura Ct
- 1803 S Maselli St
- 5746 W Judy Ct
- 5436 W Ashland Ct
- 5125 W Feemster Ct
- 5505 W Tulare Ave Unit 406
- 5505 W Tulare Ave Unit 113
- 5505 W Tulare Ave Unit 378
- 5505 W Tulare Ave Unit 15
- 5505 W Tulare Ave Unit 64
- 5505 W Tulare Ave Unit 339
- 5505 W Tulare Ave Unit 379
- 6028 W Evergreen Ave
- 6022 W Howard Ct
- 2729 S Jacques Ct
- 2717 S Jacques Ct
- 2729 S Jacques Ct Unit Lot1014
- 2717 S Jacques Ct Unit Lot1015
- 2435 S Jacques St
- 6030 W Country Ct
- 4700 W Caldwell Ave
- 3900-4054 W Meadow Ave
- 415 N Akers St Unit 122
- 415 N Akers St Unit 84
- 415 N Akers St Unit 42
- 123 N Carl Dr
- 3505 W Campus Ave
- 3127 W Tulare Ave
- 3334 W Caldwell Ave
- 2 W Campus Ave
- 4620 W Douglas Ave
- 2614 W Mission Ct Unit 2614
- 4709 W Harold Ave
- 3940 S Shady Ct
- 6710 W Doe Ave
- 1137 N Woodland St
- 223 N Hall St
- 2934 S Jacob St
- 3100 N Akers St
- 1842 W Robin Ave







