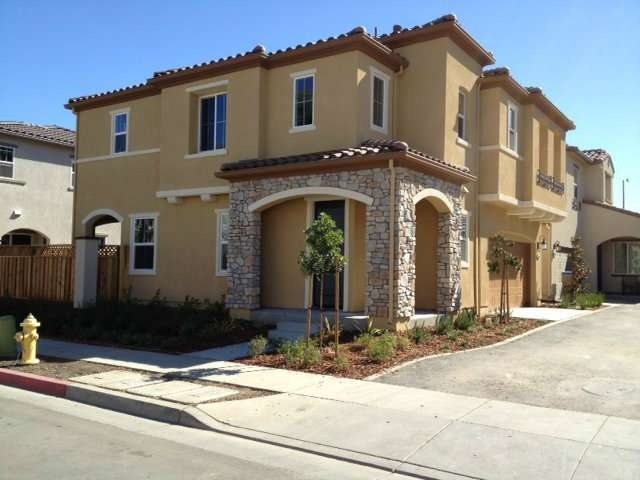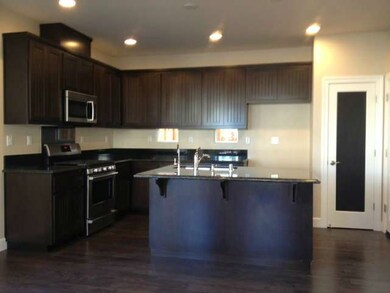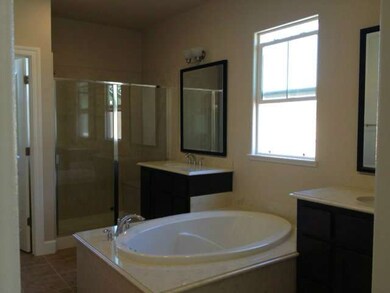
5542 Carew Way San Jose, CA 95123
Playa Del Rey NeighborhoodHighlights
- Primary Bedroom Suite
- Wood Flooring
- Loft
- Santa Teresa High School Rated A
- Spanish Architecture
- High Ceiling
About This Home
As of February 2024Move in Ready! Fantastic Brand New Home from award winning Brookfield Homes is a beautifully finished Residence 3 featuring upgraded cabinets throughout, hardwood floors on the first level, security system, washer, dryer, refrigerator and more. Delightful corner location in the center of the Westbury community. Terrific access to schools, shopping, public transportation and freeway access.
Last Agent to Sell the Property
Paul Desmet
Courtesy Brokerage License #00649441 Listed on: 01/23/2014
Last Buyer's Agent
Leigh Ann Huff
Compass License #01147997
Home Details
Home Type
- Single Family
Est. Annual Taxes
- $13,751
Year Built
- Built in 2014
Lot Details
- Fenced
- Front Yard Sprinklers
Parking
- 2 Car Garage
Home Design
- Spanish Architecture
- Slab Foundation
- Concrete Roof
Interior Spaces
- 1,895 Sq Ft Home
- 2-Story Property
- High Ceiling
- Double Pane Windows
- Combination Dining and Living Room
- Loft
- Neighborhood Views
- Fire Sprinkler System
Kitchen
- Breakfast Bar
- Oven or Range
- Microwave
- Dishwasher
- Disposal
Flooring
- Wood
- Wall to Wall Carpet
Bedrooms and Bathrooms
- 3 Bedrooms
- Primary Bedroom Suite
- Bathtub
- Walk-in Shower
Laundry
- Dryer
- Washer
Outdoor Features
- Covered Patio or Porch
Utilities
- Forced Air Heating and Cooling System
- Sewer Within 50 Feet
Community Details
- Property has a Home Owners Association
- Helsing Association
Listing and Financial Details
- Assessor Parcel Number 575-052-058
Ownership History
Purchase Details
Home Financials for this Owner
Home Financials are based on the most recent Mortgage that was taken out on this home.Purchase Details
Home Financials for this Owner
Home Financials are based on the most recent Mortgage that was taken out on this home.Similar Homes in San Jose, CA
Home Values in the Area
Average Home Value in this Area
Purchase History
| Date | Type | Sale Price | Title Company |
|---|---|---|---|
| Grant Deed | $1,600,000 | Chicago Title | |
| Grant Deed | $818,000 | First American Title Company |
Mortgage History
| Date | Status | Loan Amount | Loan Type |
|---|---|---|---|
| Open | $1,280,000 | New Conventional | |
| Previous Owner | $552,000 | New Conventional | |
| Previous Owner | $571,000 | Adjustable Rate Mortgage/ARM | |
| Previous Owner | $654,400 | Adjustable Rate Mortgage/ARM |
Property History
| Date | Event | Price | Change | Sq Ft Price |
|---|---|---|---|---|
| 02/02/2024 02/02/24 | Sold | $1,600,000 | +7.5% | $844 / Sq Ft |
| 02/02/2024 02/02/24 | For Sale | $1,488,000 | +81.9% | $785 / Sq Ft |
| 03/21/2014 03/21/14 | Sold | $818,000 | -1.4% | $432 / Sq Ft |
| 02/03/2014 02/03/14 | Pending | -- | -- | -- |
| 01/23/2014 01/23/14 | For Sale | $829,880 | -- | $438 / Sq Ft |
Tax History Compared to Growth
Tax History
| Year | Tax Paid | Tax Assessment Tax Assessment Total Assessment is a certain percentage of the fair market value that is determined by local assessors to be the total taxable value of land and additions on the property. | Land | Improvement |
|---|---|---|---|---|
| 2025 | $13,751 | $1,632,000 | $1,305,600 | $326,400 |
| 2024 | $13,751 | $983,085 | $688,161 | $294,924 |
| 2023 | $13,552 | $963,810 | $674,668 | $289,142 |
| 2022 | $13,471 | $944,913 | $661,440 | $283,473 |
| 2021 | $13,293 | $926,386 | $648,471 | $277,915 |
| 2020 | $13,017 | $916,888 | $641,822 | $275,066 |
| 2019 | $12,722 | $898,911 | $629,238 | $269,673 |
| 2018 | $12,645 | $881,286 | $616,900 | $264,386 |
| 2017 | $12,480 | $864,006 | $604,804 | $259,202 |
| 2016 | $11,877 | $847,066 | $592,946 | $254,120 |
| 2015 | $11,650 | $834,343 | $584,040 | $250,303 |
| 2014 | $9,286 | $740,000 | $354,075 | $385,925 |
Agents Affiliated with this Home
-
Mei Ling

Seller's Agent in 2024
Mei Ling
8 Blocks Real Estate
(408) 829-3994
1 in this area
309 Total Sales
-
Anton Bion

Buyer's Agent in 2024
Anton Bion
Base Real Estate
(408) 987-8888
1 in this area
121 Total Sales
-
P
Seller's Agent in 2014
Paul Desmet
Courtesy Brokerage
-
L
Buyer's Agent in 2014
Leigh Ann Huff
Compass
Map
Source: MLSListings
MLS Number: ML81402139
APN: 464-42-070
- 5460 Cahalan Ave
- 5629 Morton Way
- 774 Blossom Hill Rd Unit 2
- 5749 San Lorenzo Dr
- 5453 Colony Green Dr Unit 40
- 783 Delaware Ave Unit 3
- 5504 Don Marcello Ct
- 5626 Calmor Ave Unit 3
- 798 Blossom Hill Rd Unit 4
- 5360 Colony Park Cir
- 405 Don Carlos Ct
- 574 Churchill Park Dr
- 5484 Don Andres Way
- 765 Warring Dr Unit 1
- 5660 Calmor Ave Unit 4
- 5653 Playa Del Rey Unit 3
- 779 Warring Dr Unit 3
- 5799 Indian Ave
- 785 Warring Dr Unit 3
- 5459 Entrada Cedros


