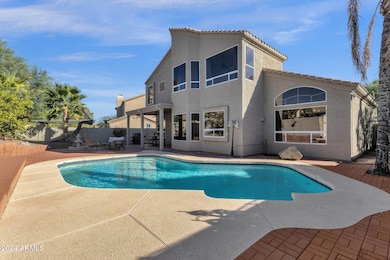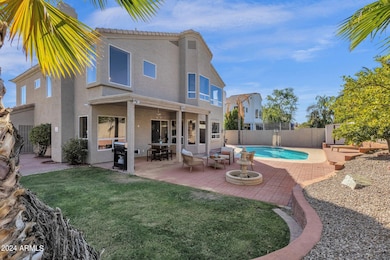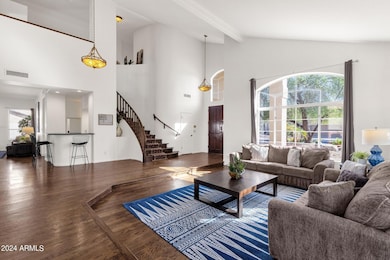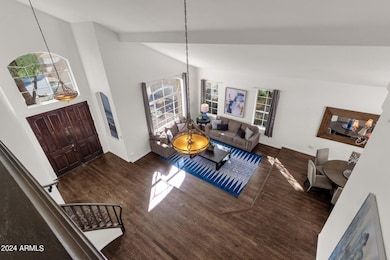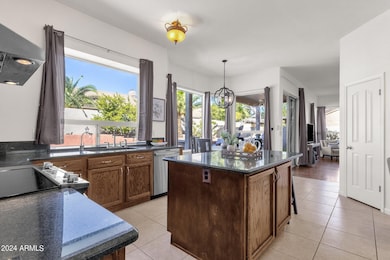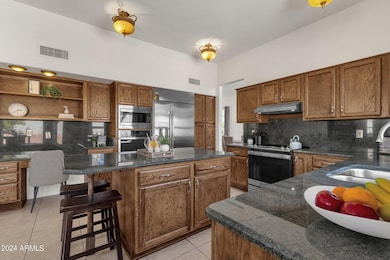5542 E Anderson Dr Scottsdale, AZ 85254
Paradise Valley Village NeighborhoodEstimated payment $5,750/month
Highlights
- Play Pool
- Vaulted Ceiling
- Granite Countertops
- Copper Canyon Elementary School Rated A
- Santa Barbara Architecture
- Private Yard
About This Home
This beautifully designed freshly painted Oct 2024 5-bedroom, 3-bathroom home offers an expansive 9,210 sqft lot, providing both luxurious indoor living and a fantastic outdoor retreat. Inside, you'll find a spacious great room that seamlessly flows into the breakfast room, eat-in kitchen, and formal dining area—perfect for both intimate meals and larger gatherings. The kitchen is a chef's delight, featuring sleek granite countertops, a large working island, stainless steel appliances, and abundant cabinetry, all with stunning views of the private backyard pool through large, bright windows. The family room, complete with a cozy fireplace, provides a warm and inviting space for relaxing. Flooring throughout the home is a mix of plush carpet, elegant tile, and rich wood, adding to the home's overall charm and comfort. The spacious primary suite is your private sanctuary, featuring an ensuite bathroom with a separate shower and soaking tub, a private toilet room, and two large walk-in closets. Home has been freshly painted 10/1/2024
Outdoors, you'll find a covered patio that opens up to a beautifully landscaped private yard, complete with a sparkling poolideal for Arizona's warm climate. The backyard is an ideal space for entertaining, unwinding, or spending quality time with loved ones. The 3-car garage is equipped with built-in cabinets, an electric door opener, and direct entry to the home, offering plenty of space for storage and convenience.
Whether you're hosting gatherings, enjoying the pool, or simply soaking in the tranquil surroundings, this home combines comfort, elegance, and functionality in a highly sought-after setting.
Listing Agent
Keller Williams Arizona Realty License #SA635052000 Listed on: 10/17/2024

Open House Schedule
-
Sunday, September 21, 202512:00 to 4:00 pm9/21/2025 12:00:00 PM +00:009/21/2025 4:00:00 PM +00:00Add to Calendar
Home Details
Home Type
- Single Family
Est. Annual Taxes
- $5,407
Year Built
- Built in 1992
Lot Details
- 9,210 Sq Ft Lot
- Desert faces the front and back of the property
- Block Wall Fence
- Sprinklers on Timer
- Private Yard
- Grass Covered Lot
HOA Fees
- $19 Monthly HOA Fees
Parking
- 3 Car Garage
Home Design
- Santa Barbara Architecture
- Wood Frame Construction
- Tile Roof
- Stucco
Interior Spaces
- 3,302 Sq Ft Home
- 2-Story Property
- Wet Bar
- Vaulted Ceiling
- Ceiling Fan
- Gas Fireplace
- Double Pane Windows
- Family Room with Fireplace
- Washer and Dryer Hookup
Kitchen
- Eat-In Kitchen
- Electric Cooktop
- Built-In Microwave
- Kitchen Island
- Granite Countertops
Flooring
- Carpet
- Tile
Bedrooms and Bathrooms
- 5 Bedrooms
- Primary Bathroom is a Full Bathroom
- 3 Bathrooms
- Soaking Tub
- Bathtub With Separate Shower Stall
Outdoor Features
- Play Pool
- Covered Patio or Porch
Schools
- Copper Canyon Elementary School
- Sunrise Middle School
Utilities
- Central Air
- Heating System Uses Natural Gas
- High Speed Internet
- Cable TV Available
Community Details
- Association fees include ground maintenance
- Amcor Association, Phone Number (480) 948-5860
- Built by UDC Homes
- Arabian Views 2 Lot 165 273 Tr A Subdivision
Listing and Financial Details
- Tax Lot 227
- Assessor Parcel Number 215-11-276
Map
Home Values in the Area
Average Home Value in this Area
Tax History
| Year | Tax Paid | Tax Assessment Tax Assessment Total Assessment is a certain percentage of the fair market value that is determined by local assessors to be the total taxable value of land and additions on the property. | Land | Improvement |
|---|---|---|---|---|
| 2025 | $5,407 | $54,320 | -- | -- |
| 2024 | $5,294 | $39,070 | -- | -- |
| 2023 | $5,294 | $65,280 | $13,050 | $52,230 |
| 2022 | $4,641 | $50,220 | $10,040 | $40,180 |
| 2021 | $4,656 | $47,110 | $9,420 | $37,690 |
| 2020 | $4,494 | $45,250 | $9,050 | $36,200 |
| 2019 | $4,500 | $43,370 | $8,670 | $34,700 |
| 2018 | $4,333 | $41,820 | $8,360 | $33,460 |
| 2017 | $4,128 | $40,780 | $8,150 | $32,630 |
| 2016 | $4,050 | $41,010 | $8,200 | $32,810 |
| 2015 | $3,706 | $39,880 | $7,970 | $31,910 |
Property History
| Date | Event | Price | Change | Sq Ft Price |
|---|---|---|---|---|
| 07/07/2025 07/07/25 | Price Changed | $999,900 | -4.7% | $303 / Sq Ft |
| 03/27/2025 03/27/25 | Price Changed | $1,049,000 | -4.6% | $318 / Sq Ft |
| 02/26/2025 02/26/25 | Price Changed | $1,099,900 | -4.3% | $333 / Sq Ft |
| 01/02/2025 01/02/25 | Price Changed | $1,149,900 | -2.1% | $348 / Sq Ft |
| 10/17/2024 10/17/24 | For Sale | $1,175,000 | +9.8% | $356 / Sq Ft |
| 07/22/2022 07/22/22 | Sold | $1,070,000 | -4.4% | $324 / Sq Ft |
| 05/11/2022 05/11/22 | For Sale | $1,118,800 | -- | $339 / Sq Ft |
Purchase History
| Date | Type | Sale Price | Title Company |
|---|---|---|---|
| Special Warranty Deed | -- | None Listed On Document | |
| Warranty Deed | $1,070,000 | New Title Company Name | |
| Interfamily Deed Transfer | -- | None Available | |
| Interfamily Deed Transfer | -- | None Available | |
| Interfamily Deed Transfer | -- | None Available | |
| Interfamily Deed Transfer | -- | None Available | |
| Interfamily Deed Transfer | -- | None Available | |
| Interfamily Deed Transfer | -- | Security Title Agency | |
| Special Warranty Deed | $420,000 | Security Title Agency | |
| Trustee Deed | $650,663 | None Available | |
| Warranty Deed | $440,000 | Equity Title Agency Inc | |
| Warranty Deed | $400,000 | Capital Title Agency Inc | |
| Interfamily Deed Transfer | -- | Capital Title Agency | |
| Interfamily Deed Transfer | -- | Capital Title Agency | |
| Warranty Deed | $257,500 | First American Title |
Mortgage History
| Date | Status | Loan Amount | Loan Type |
|---|---|---|---|
| Previous Owner | $802,500 | New Conventional | |
| Previous Owner | $424,000 | Adjustable Rate Mortgage/ARM | |
| Previous Owner | $427,500 | New Conventional | |
| Previous Owner | $378,000 | Purchase Money Mortgage | |
| Previous Owner | $595,000 | Balloon | |
| Previous Owner | $496,250 | Fannie Mae Freddie Mac | |
| Previous Owner | $365,500 | New Conventional | |
| Previous Owner | $20,000 | Credit Line Revolving | |
| Previous Owner | $380,000 | New Conventional | |
| Previous Owner | $194,000 | No Value Available | |
| Previous Owner | $231,750 | Purchase Money Mortgage | |
| Previous Owner | $198,750 | No Value Available | |
| Closed | $37,000 | No Value Available |
Source: Arizona Regional Multiple Listing Service (ARMLS)
MLS Number: 6771922
APN: 215-11-276
- 5434 E Campo Bello Dr Unit 2
- 17414 N 56th Way
- 5433 E Hartford Ave
- 17408 N 57th St
- 5640 E Bell Rd Unit 1099
- 17614 N 56th Way Unit 2
- 17030 N 57th St
- 5449 E Phelps Rd
- 17808 N 57th Place
- 5355 E Wallace Ave
- 17641 N 52nd Place
- 5861 E Anderson Dr
- 17658 N 52nd Place
- 5902 E Juniper Ave
- 5704 E Aire Libre Ave Unit 1239
- 5704 E Aire Libre Ave Unit 1248
- 5704 E Aire Libre Ave Unit 1093
- 5926 E Hartford Ave
- 5128 E Coolbrook Ave
- 5139 E Shady Glen Ave
- 5638 E Helena Dr
- 5640 E Bell Rd Unit 1044
- 5729 E Anderson Dr
- 5513 E Grovers Ave
- 5238 E Helena Dr
- 17237 N 52nd St
- 5137 E Anderson Dr
- 5704 E Aire Libre Ave Unit 1245
- 5704 E Aire Libre Ave Unit 1218
- 5704 E Aire Libre Ave Unit 1236
- 5704 E Aire Libre Ave
- 5704 E Aire Libre Ave Unit 2051
- 5704 E Aire Libre Ave Unit 1108
- 5639 E Aire Libre Ave
- 5924 E Woodridge Dr Unit ID1244926P
- 5117 E Danbury Rd
- 5741 E Aire Libre Ave
- 5502 E Grandview Rd
- 17322 N 51st St
- 5302 E Kelton Ln

