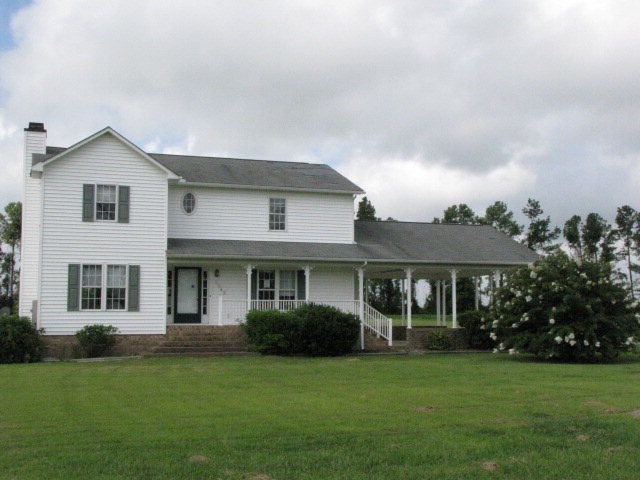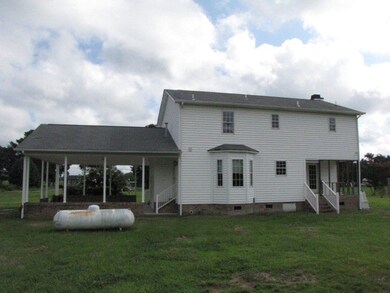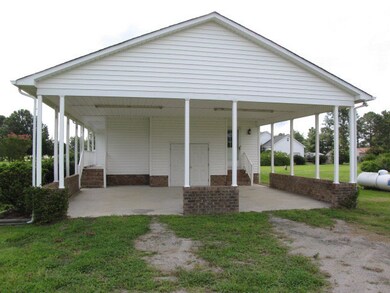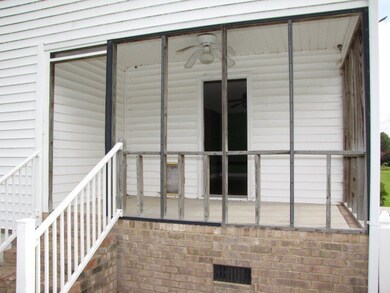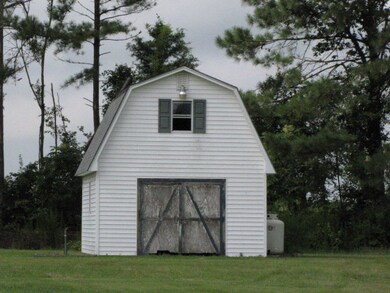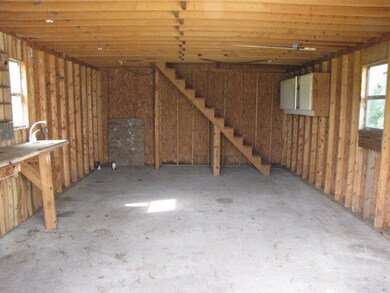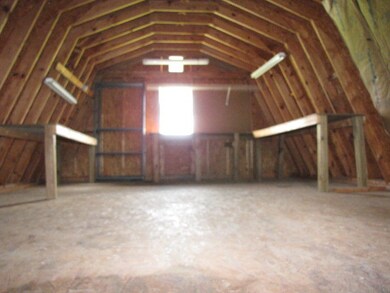
5542 Hwy 903 N Unit 903 Snow Hill, NC 28580
Estimated Value: $231,000 - $265,234
Highlights
- Wood Flooring
- Great Room
- Porch
- 2 Fireplaces
- Thermal Windows
- Screened Patio
About This Home
As of December 20123BR, 3BA home with front porch, sunroom and side concrete covered patio all overlooking large yard. Hardwood floors in the living room and fireplace insert, kitchen with island and breakfast nook. BR1 on first level, second level features BR3 converted to one large bedroom, and master suite with fireplace insert, walk in closet and master bath.
Last Agent to Sell the Property
Gary Butts
Century 21 The Realty Group License #234905 Listed on: 07/30/2012
Last Buyer's Agent
Non-mls Agent
Non Member Office
Home Details
Home Type
- Single Family
Est. Annual Taxes
- $1,433
Year Built
- Built in 1998
Lot Details
- 2.55
Home Design
- Composition Roof
- Vinyl Siding
Interior Spaces
- 1,958 Sq Ft Home
- 2-Story Property
- Ceiling Fan
- 2 Fireplaces
- Gas Log Fireplace
- Thermal Windows
- Great Room
- Crawl Space
- Attic Access Panel
- Laundry Room
Kitchen
- Electric Cooktop
- Stove
- Dishwasher
Flooring
- Wood
- Vinyl Plank
Bedrooms and Bathrooms
- 3 Bedrooms
- 3 Full Bathrooms
Outdoor Features
- Screened Patio
- Porch
Utilities
- Central Air
- Electric Water Heater
- On Site Septic
- Septic Tank
Listing and Financial Details
- Assessor Parcel Number 0605825
Similar Homes in Snow Hill, NC
Home Values in the Area
Average Home Value in this Area
Property History
| Date | Event | Price | Change | Sq Ft Price |
|---|---|---|---|---|
| 12/21/2012 12/21/12 | Sold | $126,800 | -6.1% | $65 / Sq Ft |
| 10/26/2012 10/26/12 | Pending | -- | -- | -- |
| 07/30/2012 07/30/12 | For Sale | $135,000 | -- | $69 / Sq Ft |
Tax History Compared to Growth
Tax History
| Year | Tax Paid | Tax Assessment Tax Assessment Total Assessment is a certain percentage of the fair market value that is determined by local assessors to be the total taxable value of land and additions on the property. | Land | Improvement |
|---|---|---|---|---|
| 2024 | $1,433 | $150,870 | $20,420 | $130,450 |
| 2023 | $1,420 | $150,870 | $20,420 | $130,450 |
| 2022 | $1,410 | $150,870 | $20,420 | $130,450 |
| 2021 | $1,410 | $150,870 | $20,420 | $130,450 |
| 2020 | $1,214 | $129,170 | $20,430 | $108,740 |
| 2019 | $1,213 | $129,170 | $20,430 | $108,740 |
| 2018 | $1,213 | $129,170 | $0 | $0 |
| 2017 | $1,205 | $129,170 | $0 | $0 |
| 2016 | $1,205 | $129,170 | $0 | $0 |
| 2015 | -- | $129,170 | $0 | $0 |
| 2013 | -- | $129,170 | $0 | $0 |
Agents Affiliated with this Home
-
G
Seller's Agent in 2012
Gary Butts
Century 21 The Realty Group
-
N
Buyer's Agent in 2012
Non-mls Agent
Non Member Office
Map
Source: Hive MLS
MLS Number: 60048395
APN: 0605825
- 2851 Highway 123 N
- 1785 Stocks McLawhorn Rd
- 484 Brick Kitchen Rd
- 0 Shady Creek Rd
- 5162 Rountree Rd
- 5170 Rountree Rd
- 412 S William Hooker Dr
- 2671 Four Way Rd
- 6041 J D Sutton Dr
- 3947 Rountree Rd
- 1508 Joseph Daniels Ln
- 3895 Taylor Rd
- 4321 Nc 903 S
- 339 Dailtown Rd
- 3841 Speight Seed Farm Rd
- 4321 N Carolina 903
- 569 Workhorse Ln
- 120 Oakes Rd
- 415 Newell Rd
- 385 Newell Rd
- 5542 Hwy 903 N
- 5542 Hwy 903 N Unit 903
- 5580 Hwy 903 N
- 5553 N Carolina 903
- 5531 Hwy 903 N
- 5553 Hwy 903 N
- 5497 Hwy 903 N
- 5497 N Carolina 903
- 5603 Hwy 903 N
- 5644 Hwy 903 N
- 5465 Hwy 903 N
- 61 Clarence Moye Rd
- 61 Clarence Moye Rd
- 5569 Hwy 903 N
- 5688 Hwy 903 N
- 5685 Hwy 903 N
- 5616 Hwy 903 N
- 5708 Hwy 903 N
- 101 Clarence Moye Rd
