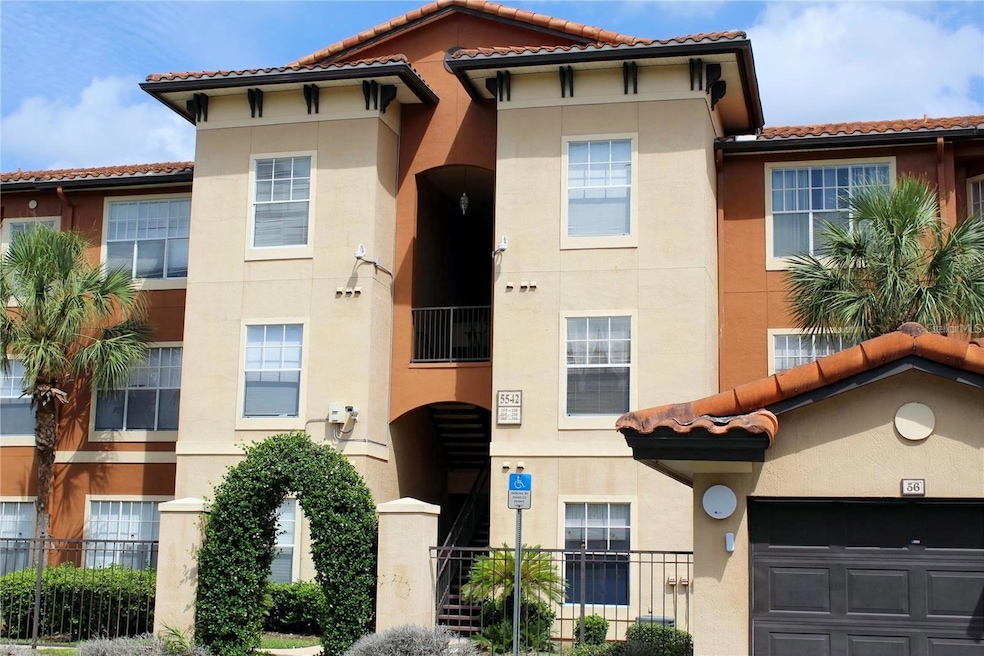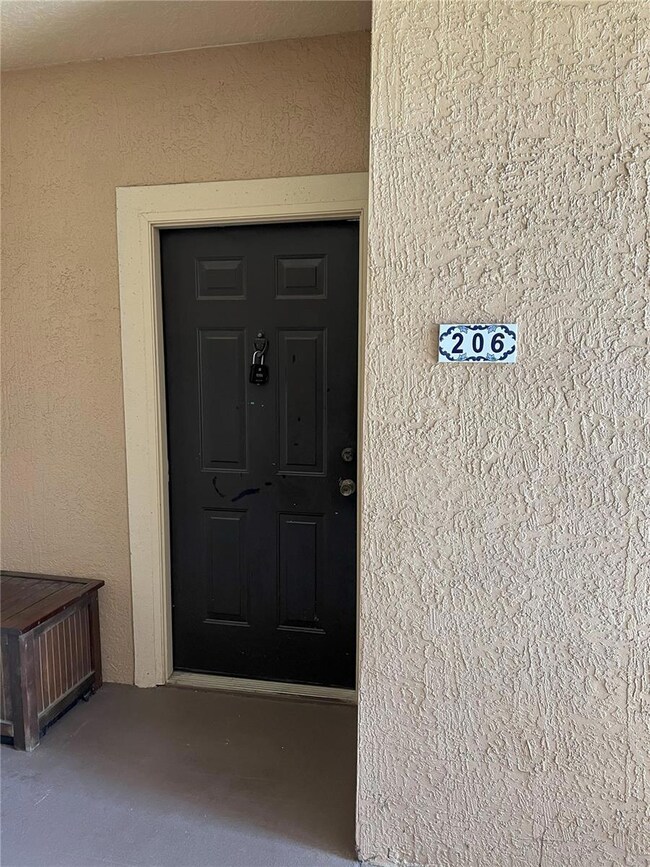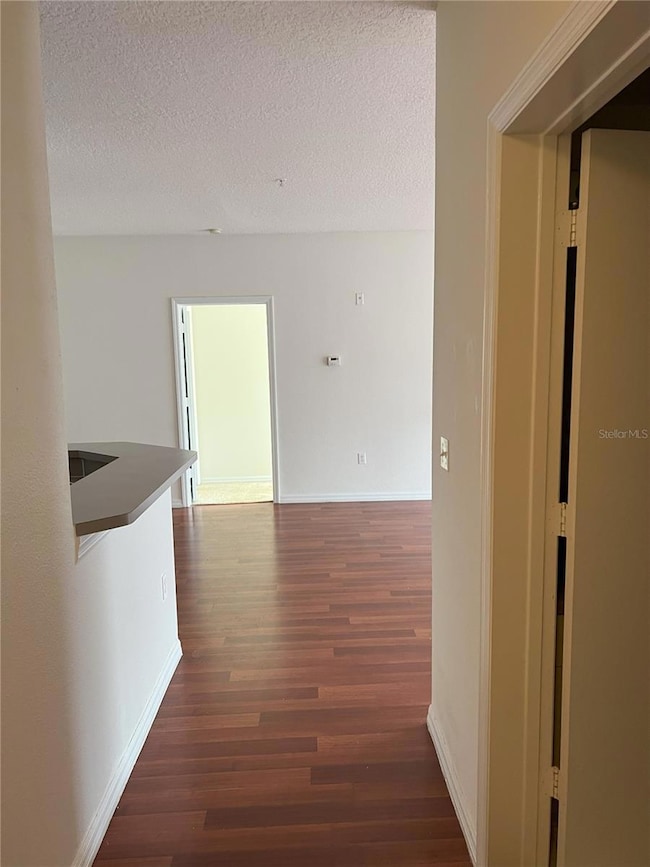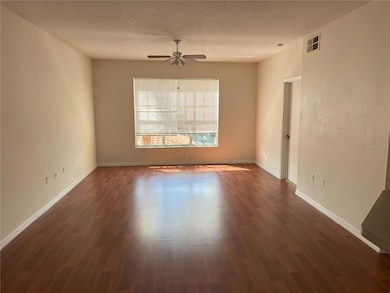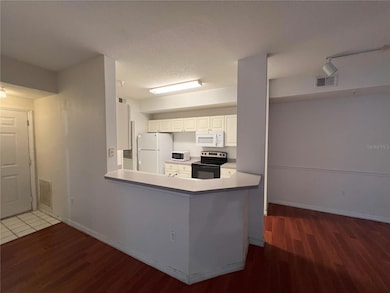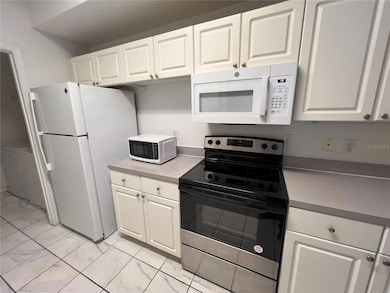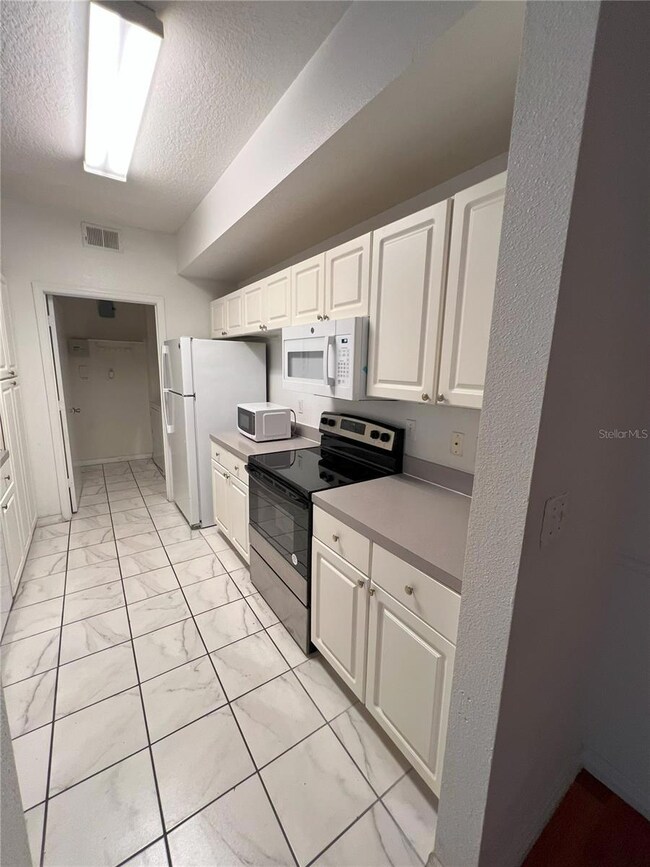5542 Metrowest Blvd Unit 206 Orlando, FL 32811
MetroWest NeighborhoodHighlights
- 0.45 Acre Lot
- Community Pool
- Park
- Dr. Phillips High School Rated A-
- Living Room
- Laundry closet
About This Home
Experience resort-style living in this beautifully designed 2-bedroom, 2-bathroom condo featuring two master suites, each with its own private ensuite bathroom and spacious walk-in closets for optimal comfort and privacy. Located in a gated community with 24-hour security, this condo offers both comfort and convenience with a dedicated laundry room and access to an impressive range of upscale amenities. Residents enjoy access to three resort-style swimming pools, two lighted tennis courts, a state-of-the-art fitness center, yoga and aerobics studio, Jacuzzi, sauna, steam room, bowling alley, playground, and a convenient car wash station—all designed to elevate everyday living. Perfectly situated in the heart of Orlando, the community is just under a mile from Valencia College West, three miles from Universal Studios, and close to International Drive, Orlando Premium Outlets, and major highways including the Florida Turnpike, I-4, and 408, making shopping, dining, and entertainment easily accessible. Whether you're searching for a stylish new home or a strong investment opportunity, this property is an excellent choice.Don't miss your chance to own in one of Orlando’s most desirable gated communities—schedule your private tour today and experience the lifestyle at The Palms Club.
Listing Agent
MNT INTERNATIONAL Brokerage Phone: 844-668-7589 License #3485278 Listed on: 08/24/2025
Condo Details
Home Type
- Condominium
Est. Annual Taxes
- $3,106
Year Built
- Built in 1999
Home Design
- Entry on the 2nd floor
Interior Spaces
- 1,159 Sq Ft Home
- 1-Story Property
- Living Room
- Dining Room
Kitchen
- Cooktop
- Microwave
- Dishwasher
- Disposal
Flooring
- Carpet
- Laminate
- Ceramic Tile
Bedrooms and Bathrooms
- 2 Bedrooms
- 2 Full Bathrooms
Laundry
- Laundry closet
- Dryer
- Washer
Schools
- Eagles Nest Elementary School
- Chain Of Lakes Middle School
- Dr. Phillips High School
Utilities
- Central Heating and Cooling System
- Thermostat
- Electric Water Heater
Listing and Financial Details
- Residential Lease
- Security Deposit $1,430
- Property Available on 9/15/25
- Tenant pays for carpet cleaning fee, cleaning fee, re-key fee
- The owner pays for grounds care, pest control, recreational, repairs, sewer, trash collection
- 12-Month Minimum Lease Term
- $50 Application Fee
- 1 to 2-Year Minimum Lease Term
- Assessor Parcel Number 06-23-29-6603-07-206
Community Details
Overview
- Property has a Home Owners Association
- Naomine Musac Association
- Palms Club Condo Subdivision
- Association Owns Recreation Facilities
Recreation
- Community Pool
- Park
Pet Policy
- Pet Size Limit
- Pet Deposit $350
- 2 Pets Allowed
- Dogs and Cats Allowed
- Breed Restrictions
- Small pets allowed
Map
Source: Stellar MLS
MLS Number: O6338587
APN: 06-2329-6603-07-206
- 5554 Metrowest Blvd Unit 206
- 5554 Metrowest Blvd Unit 103
- 5572 Metrowest Blvd Unit 20
- 5572 Metrowest Blvd Unit 110
- 5572 Metrowest Blvd Unit 309
- 5548 Metrowest Blvd Unit 202
- 5548 Metrowest Blvd Unit 209
- 5518 Metrowest Blvd Unit 104
- 5518 Metrowest Blvd Unit 207
- 5512 Metrowest Blvd Unit 203
- 5512 Metrowest Blvd Unit 202
- 5512 Metrowest Blvd Unit 201
- 5560 Metrowest Blvd Unit 101
- 5560 Metrowest Blvd Unit 303
- 5500 Metrowest Blvd Unit 304
- 5500 Metrowest Blvd Unit 101
- 5578 Metrowest Blvd Unit 107
- 5566 Metrowest Blvd Unit 2-105
- 5566 Metrowest Blvd Unit 303
- 5566 Metrowest Blvd Unit 10
- 5542 Metrowest Blvd Unit 10
- 5536 Metrowest Blvd Unit 11
- 5536 Metrowest Blvd Unit 101
- 5530 Metrowest Blvd Unit 307
- 5530 Metrowest Blvd Unit 309
- 5554 Metrowest Blvd Unit 304
- 5572 Metrowest Blvd Unit 202
- 5548 Metrowest Blvd Unit 202
- 5512 Metrowest Blvd Unit 203
- 5578 Metrowest Blvd Unit 105
- 5566 Metrowest Blvd Unit 101
- 5506 Metrowest Blvd Unit 202
- 5584 Metrowest Blvd
- 3307 S Kirkman Rd Unit 123
- 3307 S Kirkman Rd Unit 129
- 5875 Strada Capri Way
- 3343 S Kirkman Rd Unit 733
- 3349 S Kirkman Rd Unit 1523
- 3397 S Kirkman Rd Unit 1435
- 3121 Capri Isle Way
