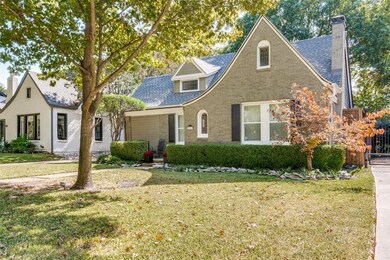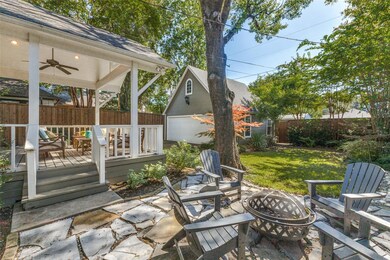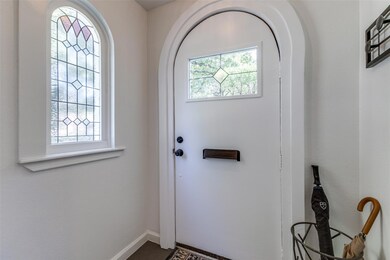
5542 Ridgedale Ave Dallas, TX 75206
Lower Greenville NeighborhoodHighlights
- Wood Flooring
- Tudor Architecture
- Skylights
- Mockingbird Elementary School Rated A-
- Covered patio or porch
- Interior Lot
About This Home
As of May 2025Nestled on a prime block in the heart of the beloved M-Streets, this classic Tudor home exudes storybook charm while offering modern updates for today’s lifestyle. With three spacious bedrooms and two bathrooms, this home features elegant architectural details, including arched doorways, hardwood floors, and abundant natural light. Updates include energy-efficient windows,a newer roof(2022), and numerous additional improvements such as an updated panel box,first-floor HVAC,added insulation, and fresh paint inside and out for a crisp, polished look.The first floor boasts two generously sized bedrooms and two full baths, offering convenience and flexibility. The updated kitchen is complete with ample cabinetry, stainless steel appliances, and a walk-in pantry. A large utility room with sink provides excellent functionality. Upstairs, enjoy a private retreat featuring a third bedroom, additional storage, and a versatile den or office space — perfect for work-from-home needs or a cozy lounge area.Step into the beautifully landscaped backyard oasis, ideal for both entertaining and relaxation. The two-car garage, accessible through an electric gate, adds security and ease of access.Extra space over the garage may be able to be converted to additional living(water and electricity already available). Located within walking distance of vibrant dining, shopping, and entertainment options, this home perfectly balances historic charm with contemporary comfort. Don’t miss your chance to experience this enchanting Tudor in one of Dallas’ most sought-after neighborhoods!
Last Agent to Sell the Property
Ebby Halliday, REALTORS Brokerage Phone: 214-210-1500 License #0410045 Listed on: 04/01/2025

Home Details
Home Type
- Single Family
Est. Annual Taxes
- $19,200
Year Built
- Built in 1924
Lot Details
- 7,231 Sq Ft Lot
- Lot Dimensions are 50x145
- Gated Home
- Wrought Iron Fence
- Wood Fence
- Landscaped
- Interior Lot
Parking
- 2 Car Garage
- Garage Door Opener
- Driveway
- Electric Gate
Home Design
- Tudor Architecture
- Brick Exterior Construction
- Pillar, Post or Pier Foundation
- Composition Roof
Interior Spaces
- 1,763 Sq Ft Home
- 2-Story Property
- Wet Bar
- Ceiling Fan
- Skylights
- Window Treatments
Kitchen
- Gas Range
- Microwave
- Dishwasher
- Disposal
Flooring
- Wood
- Carpet
Bedrooms and Bathrooms
- 3 Bedrooms
- 2 Full Bathrooms
Home Security
- Security Lights
- Carbon Monoxide Detectors
- Fire and Smoke Detector
Eco-Friendly Details
- Energy-Efficient Insulation
Outdoor Features
- Covered patio or porch
- Fire Pit
- Exterior Lighting
- Rain Gutters
Schools
- Mockingbird Elementary School
- Woodrow Wilson High School
Utilities
- Forced Air Zoned Heating and Cooling System
- Heating System Uses Natural Gas
- Gas Water Heater
- High Speed Internet
Community Details
- Greenland Hills 1St Sec Subdivision
Listing and Financial Details
- Legal Lot and Block 11 / F2174
- Assessor Parcel Number 00000203803000000
Ownership History
Purchase Details
Home Financials for this Owner
Home Financials are based on the most recent Mortgage that was taken out on this home.Purchase Details
Home Financials for this Owner
Home Financials are based on the most recent Mortgage that was taken out on this home.Purchase Details
Home Financials for this Owner
Home Financials are based on the most recent Mortgage that was taken out on this home.Purchase Details
Home Financials for this Owner
Home Financials are based on the most recent Mortgage that was taken out on this home.Purchase Details
Home Financials for this Owner
Home Financials are based on the most recent Mortgage that was taken out on this home.Purchase Details
Similar Homes in Dallas, TX
Home Values in the Area
Average Home Value in this Area
Purchase History
| Date | Type | Sale Price | Title Company |
|---|---|---|---|
| Vendors Lien | -- | Fatco | |
| Vendors Lien | -- | Rtt | |
| Vendors Lien | -- | -- | |
| Warranty Deed | -- | -- | |
| Warranty Deed | -- | -- | |
| Quit Claim Deed | -- | Stewart Title Company |
Mortgage History
| Date | Status | Loan Amount | Loan Type |
|---|---|---|---|
| Open | $304,000 | New Conventional | |
| Previous Owner | $271,950 | New Conventional | |
| Previous Owner | $279,600 | Purchase Money Mortgage | |
| Previous Owner | $250,000 | Purchase Money Mortgage | |
| Previous Owner | $171,900 | Unknown | |
| Previous Owner | $138,400 | No Value Available | |
| Previous Owner | $86,900 | No Value Available |
Property History
| Date | Event | Price | Change | Sq Ft Price |
|---|---|---|---|---|
| 06/16/2025 06/16/25 | For Rent | $5,650 | 0.0% | -- |
| 05/01/2025 05/01/25 | Sold | -- | -- | -- |
| 04/04/2025 04/04/25 | Pending | -- | -- | -- |
| 04/01/2025 04/01/25 | For Sale | $952,000 | -- | $540 / Sq Ft |
Tax History Compared to Growth
Tax History
| Year | Tax Paid | Tax Assessment Tax Assessment Total Assessment is a certain percentage of the fair market value that is determined by local assessors to be the total taxable value of land and additions on the property. | Land | Improvement |
|---|---|---|---|---|
| 2024 | $12,725 | $859,070 | $507,500 | $351,570 |
| 2023 | $12,725 | $766,680 | $362,500 | $404,180 |
| 2022 | $15,769 | $630,680 | $326,250 | $304,430 |
| 2021 | $14,407 | $546,130 | $290,000 | $256,130 |
| 2020 | $14,816 | $546,130 | $290,000 | $256,130 |
| 2019 | $14,978 | $526,410 | $290,000 | $236,410 |
| 2018 | $13,040 | $479,540 | $217,500 | $262,040 |
| 2017 | $11,968 | $440,110 | $217,500 | $222,610 |
| 2016 | $9,818 | $440,110 | $217,500 | $222,610 |
| 2015 | $8,570 | $402,210 | $177,630 | $224,580 |
| 2014 | $8,570 | $377,250 | $177,630 | $199,620 |
Agents Affiliated with this Home
-
Sanders Avrea

Seller's Agent in 2025
Sanders Avrea
Allie Beth Allman & Assoc.
(214) 458-1964
4 in this area
33 Total Sales
-
Carolyn Albers Black

Seller's Agent in 2025
Carolyn Albers Black
Ebby Halliday
(214) 675-2089
11 in this area
68 Total Sales
Map
Source: North Texas Real Estate Information Systems (NTREIS)
MLS Number: 20870718
APN: 00000203803000000
- 5623 Ridgedale Ave
- 5549 Monticello Ave
- 5610 Goodwin Ave
- 5641 Monticello Ave
- 5440 Goodwin Ave
- 5720 Marquita Ave Unit 5
- 5431 Merrimac Ave
- 5407 Merrimac Ave
- 5607 Morningside Ave
- 5516 Miller Ave
- 5746 Goodwin Ave
- 5412 Morningside Ave
- 5819 Vanderbilt Ave
- 5740 Llano Ave
- 5313 Ridgedale Ave
- 5718 Mccommas Blvd Unit 203
- 5836 Marquita Ave
- 5616 Longview St
- 5415 Mccommas Blvd
- 5314 Mercedes Ave






