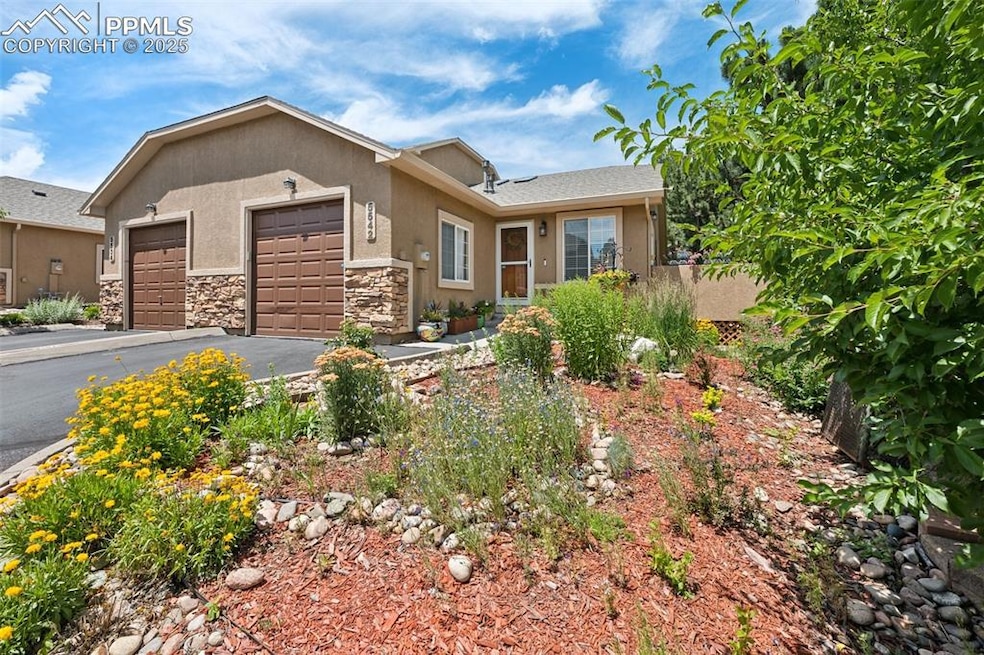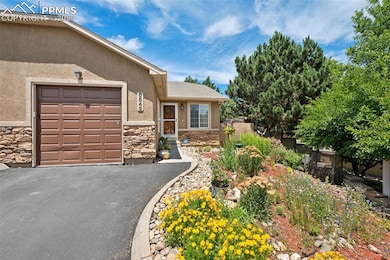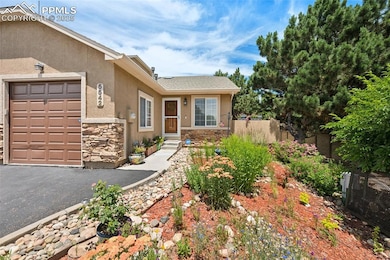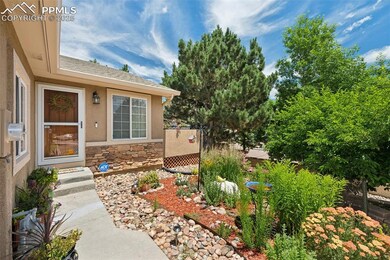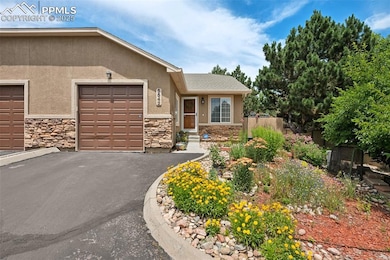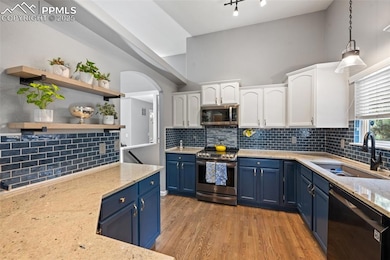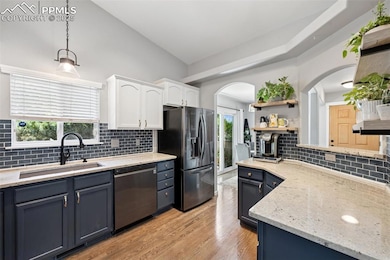
5542 Timeless View Colorado Springs, CO 80915
Rustic Hills NeighborhoodEstimated payment $2,465/month
Highlights
- Deck
- Ranch Style House
- End Unit
- Vaulted Ceiling
- Wood Flooring
- Skylights
About This Home
WELCOME HOME! Beautifully renovated and updated ranch-style townhome centrally located in Colorado Springs and near Powers!! IMMACULATE!! Ranch Style Spacious Townhome!! Stucco Exterior w/Attached Oversized Garage. Brand New Kitchen w/BEAUTIFUL Concrete Countertops, Decorative Backsplash, New Lighting, Beautiful Appliances, Kitchen, Dining, Entry Have Newly Refinished Wood Floors ~ Living Area Has Vaulted Ceilings w/2 Skylights ~ Master Bedroom Is Spacious w/Walk In Closet And Full Bathroom ~ Basement Has Huge Family Room, Addl Room, and Huge Addl Bedroom w/En suite Bathroom ~ Central A/C, Maintenance Free Living!
Open House Schedule
-
Saturday, July 12, 202511:00 am to 1:00 pm7/12/2025 11:00:00 AM +00:007/12/2025 1:00:00 PM +00:00Add to Calendar
Townhouse Details
Home Type
- Townhome
Est. Annual Taxes
- $1,202
Year Built
- Built in 2002
Lot Details
- 1,742 Sq Ft Lot
- End Unit
HOA Fees
- $321 Monthly HOA Fees
Parking
- 1 Car Attached Garage
- Oversized Parking
Home Design
- Ranch Style House
- Brick Exterior Construction
- Shingle Roof
- Stucco
Interior Spaces
- 2,236 Sq Ft Home
- Vaulted Ceiling
- Skylights
- Gas Fireplace
- French Doors
- Basement Fills Entire Space Under The House
Kitchen
- Oven
- Range Hood
- Microwave
- Dishwasher
- Disposal
Flooring
- Wood
- Carpet
Bedrooms and Bathrooms
- 3 Bedrooms
Utilities
- Forced Air Heating and Cooling System
- Heating System Uses Natural Gas
Additional Features
- Remote Devices
- Deck
Community Details
- Association fees include common utilities, covenant enforcement, insurance, lawn, ground maintenance, maintenance structure, snow removal, trash removal
- Greenbelt
Map
Home Values in the Area
Average Home Value in this Area
Tax History
| Year | Tax Paid | Tax Assessment Tax Assessment Total Assessment is a certain percentage of the fair market value that is determined by local assessors to be the total taxable value of land and additions on the property. | Land | Improvement |
|---|---|---|---|---|
| 2024 | $1,090 | $26,030 | $4,960 | $21,070 |
| 2023 | $1,090 | $26,030 | $4,960 | $21,070 |
| 2022 | $1,045 | $18,670 | $3,060 | $15,610 |
| 2021 | $1,134 | $19,210 | $3,150 | $16,060 |
| 2020 | $1,047 | $15,430 | $2,040 | $13,390 |
| 2019 | $1,042 | $15,430 | $2,040 | $13,390 |
| 2018 | $1,005 | $13,690 | $2,050 | $11,640 |
| 2017 | $930 | $13,690 | $2,050 | $11,640 |
| 2016 | $737 | $12,720 | $1,830 | $10,890 |
| 2015 | $735 | $12,720 | $1,830 | $10,890 |
| 2014 | $728 | $12,100 | $1,830 | $10,270 |
Property History
| Date | Event | Price | Change | Sq Ft Price |
|---|---|---|---|---|
| 07/10/2025 07/10/25 | For Sale | $370,000 | -- | $165 / Sq Ft |
Purchase History
| Date | Type | Sale Price | Title Company |
|---|---|---|---|
| Warranty Deed | $275,000 | Empire Title Co Springs Llc | |
| Quit Claim Deed | -- | None Available | |
| Personal Reps Deed | $162,000 | None Available | |
| Warranty Deed | $172,000 | Land Title Guarantee Company | |
| Warranty Deed | $161,900 | North American Title |
Mortgage History
| Date | Status | Loan Amount | Loan Type |
|---|---|---|---|
| Open | $273,750 | New Conventional | |
| Closed | $266,750 | New Conventional | |
| Closed | $10,670 | Commercial | |
| Previous Owner | $123,300 | New Conventional | |
| Previous Owner | $127,925 | New Conventional | |
| Previous Owner | $129,600 | New Conventional | |
| Previous Owner | $232,500 | Reverse Mortgage Home Equity Conversion Mortgage | |
| Previous Owner | $145,737 | Unknown |
Similar Homes in Colorado Springs, CO
Source: Pikes Peak REALTOR® Services
MLS Number: 9994190
APN: 64014-02-064
- 1765 Kimberly Place
- 5355 Red Sky Dr
- 5375 Babcock Ct
- 2065 Crystal River Dr
- 5330 Silver Spur Ave
- 1723 Wooten Rd
- 1914 Wooten Rd
- 1295 Babcock Rd
- 5014 Palmer Park Blvd
- 2385 Heathercrest Dr
- 1331 Sanderson Ave
- 1340 Greeley Cir
- 1306 Waddell Cir
- 2525 Seright Ct
- 5462 Hammond Dr
- 1202 Wooten Rd
- 5342 Hammond Dr
- 5102 Galley Rd Unit 118 B
- 1326 Kern St
- 1840 Okeechobee Dr
- 5320 Red Heather Ct
- 1350 Cascade Creek View
- 2195 Bula Dr
- 1020 Solace Pond View
- 1346 Mears Dr
- 5550 Cernan Heights
- 5704 Ella View
- 6147 Montero Cir
- 1208 Atoka Dr
- 1670 N Murray Blvd
- 6335 Chantilly Place
- 6690 Pahokee Ct Unit 6690
- 1051 Hathaway Dr
- 1214 N Murray Blvd
- 2925 Greenway Creek View
- 781 Hathaway Dr
- 930-940 N Murray Blvd
- 6782 Dale Rd
- 1429 Potter Dr
- 3216 Vail Pass Dr
