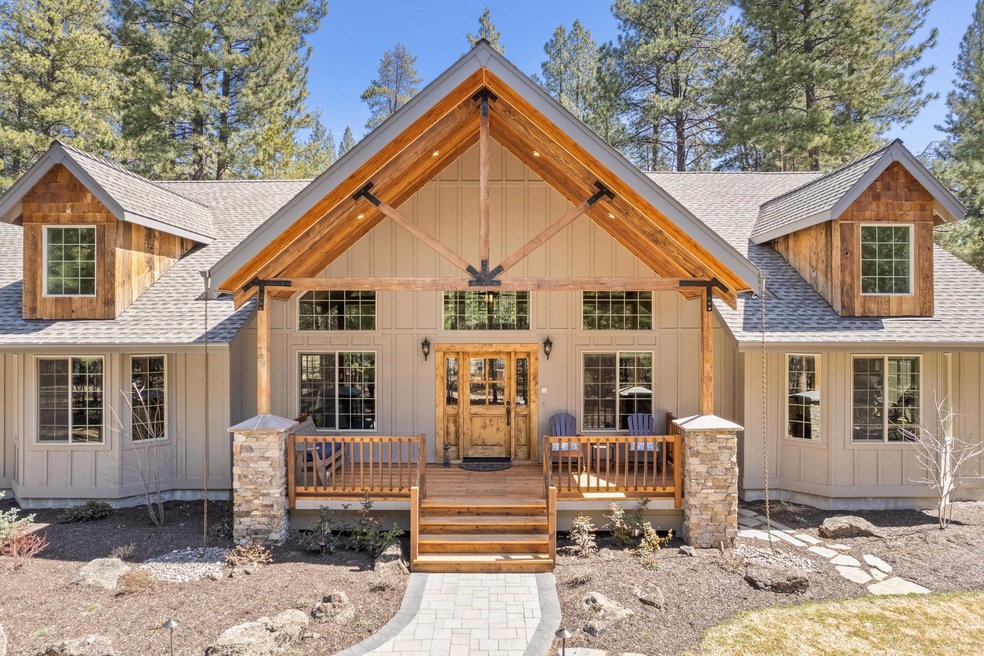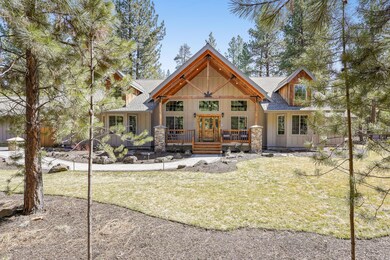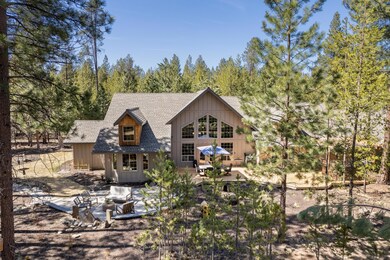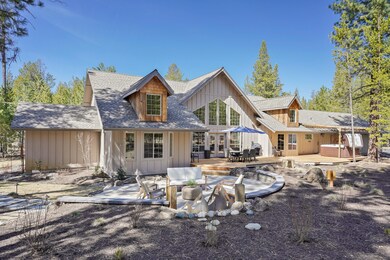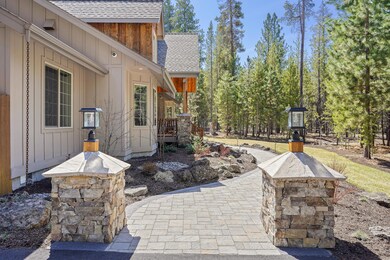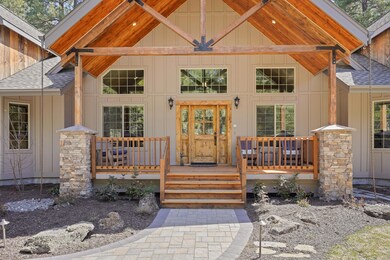
Estimated Value: $1,231,000 - $1,484,000
Highlights
- Spa
- Two Primary Bedrooms
- Craftsman Architecture
- RV Access or Parking
- Open Floorplan
- Deck
About This Home
As of June 2022Exceptional quality is exemplified throughout this custom-built home w/4 bd rms,3.5 baths on 3.43 forested acres. The great room features a floor to ceiling Montana Rock fireplace and opens to the chefs kitchen with stainless-steel appliances. Nestled among the trees for privacy, enjoy the tranquil forest from your custom paver patio with firepit or while soaking in the hot tub. There is a spot for everyone inside and out with 2 primary suites, office, separate bonus room and additional guest room. The covered Pergola is the perfect spot to enjoy a beverage and take in the view. This home offers lots of extras including African walnut wood floors, Alder doors/moldings, Hickory cabinets, polished granite slab & historic barnwood accents. Two car garage with epoxy flooring for all your toys & space for your RV/boat as well. Minutes from the Village at Sunriver, golfing, trails, lakes and rivers. This property backs to Deschutes National Forest giving you ultimate privacy.
Last Agent to Sell the Property
Harcourts The Garner Group Real Estate Brokerage Phone: 541-350-7117 License #201208681 Listed on: 04/08/2022

Home Details
Home Type
- Single Family
Est. Annual Taxes
- $6,213
Year Built
- Built in 2015
Lot Details
- 3.43 Acre Lot
- Drip System Landscaping
- Native Plants
- Level Lot
- Front and Back Yard Sprinklers
- Wooded Lot
- Property is zoned RR10, LM, WA, RR10, LM, WA
Parking
- 2 Car Attached Garage
- Heated Garage
- Garage Door Opener
- Driveway
- RV Access or Parking
Home Design
- Craftsman Architecture
- Northwest Architecture
- Stem Wall Foundation
- Frame Construction
- Composition Roof
Interior Spaces
- 3,552 Sq Ft Home
- 1-Story Property
- Open Floorplan
- Wired For Sound
- Wired For Data
- Vaulted Ceiling
- Ceiling Fan
- Skylights
- Propane Fireplace
- Double Pane Windows
- Vinyl Clad Windows
- Bay Window
- Wood Frame Window
- Mud Room
- Great Room with Fireplace
- Family Room
- Dining Room
- Home Office
- Territorial Views
Kitchen
- Breakfast Bar
- Double Oven
- Range with Range Hood
- Microwave
- Dishwasher
- Kitchen Island
- Granite Countertops
- Disposal
Flooring
- Wood
- Stone
- Tile
Bedrooms and Bathrooms
- 4 Bedrooms
- Double Master Bedroom
- Linen Closet
- Jack-and-Jill Bathroom
- Double Vanity
- Hydromassage or Jetted Bathtub
- Bathtub with Shower
- Bathtub Includes Tile Surround
Laundry
- Laundry Room
- Dryer
- Washer
Home Security
- Security System Owned
- Smart Lights or Controls
- Smart Locks
- Smart Thermostat
- Carbon Monoxide Detectors
- Fire and Smoke Detector
Eco-Friendly Details
- Smart Irrigation
Outdoor Features
- Spa
- Deck
- Patio
- Outdoor Water Feature
- Fire Pit
- Gazebo
Schools
- Rosland Elementary School
- Lapine Middle School
- Lapine Sr High School
Utilities
- Forced Air Heating and Cooling System
- Heating System Uses Propane
- Heat Pump System
- Well
- Hot Water Circulator
- Water Heater
- Water Purifier
- Septic Tank
Community Details
- No Home Owners Association
- Property is near a preserve or public land
Listing and Financial Details
- Tax Lot 00700
- Assessor Parcel Number 137161
Ownership History
Purchase Details
Home Financials for this Owner
Home Financials are based on the most recent Mortgage that was taken out on this home.Purchase Details
Home Financials for this Owner
Home Financials are based on the most recent Mortgage that was taken out on this home.Purchase Details
Home Financials for this Owner
Home Financials are based on the most recent Mortgage that was taken out on this home.Similar Homes in Bend, OR
Home Values in the Area
Average Home Value in this Area
Purchase History
| Date | Buyer | Sale Price | Title Company |
|---|---|---|---|
| Peter Alexander Separate Property Trust | $1,564,900 | None Listed On Document | |
| Massey James Michael | $865,000 | First American Title | |
| Walsworth Wyakin J | $75,000 | First American Title |
Mortgage History
| Date | Status | Borrower | Loan Amount |
|---|---|---|---|
| Open | Peter Alexander Separate Property Trust | $793,000 | |
| Previous Owner | Cutts Mark Allen | $517,000 | |
| Previous Owner | Massey James Michael | $430,600 | |
| Previous Owner | Massey James Michael | $450,000 | |
| Previous Owner | Walsworth Wyakin J | $494,400 |
Property History
| Date | Event | Price | Change | Sq Ft Price |
|---|---|---|---|---|
| 06/09/2022 06/09/22 | Sold | $1,564,900 | -2.2% | $441 / Sq Ft |
| 04/11/2022 04/11/22 | Pending | -- | -- | -- |
| 04/08/2022 04/08/22 | For Sale | $1,599,900 | +85.0% | $450 / Sq Ft |
| 11/19/2018 11/19/18 | Sold | $865,000 | -2.3% | $244 / Sq Ft |
| 10/24/2018 10/24/18 | Pending | -- | -- | -- |
| 08/13/2018 08/13/18 | For Sale | $885,000 | +1080.0% | $249 / Sq Ft |
| 04/16/2015 04/16/15 | Sold | $75,000 | -16.6% | $21 / Sq Ft |
| 02/28/2015 02/28/15 | Pending | -- | -- | -- |
| 06/05/2014 06/05/14 | For Sale | $89,900 | -- | $25 / Sq Ft |
Tax History Compared to Growth
Tax History
| Year | Tax Paid | Tax Assessment Tax Assessment Total Assessment is a certain percentage of the fair market value that is determined by local assessors to be the total taxable value of land and additions on the property. | Land | Improvement |
|---|---|---|---|---|
| 2024 | $7,119 | $443,480 | -- | -- |
| 2023 | $6,960 | $430,570 | $0 | $0 |
| 2022 | $6,176 | $405,860 | $0 | $0 |
| 2021 | $6,213 | $394,040 | $0 | $0 |
| 2020 | $5,881 | $394,040 | $0 | $0 |
| 2019 | $5,717 | $382,570 | $0 | $0 |
| 2018 | $5,373 | $359,340 | $0 | $0 |
| 2017 | $5,232 | $348,880 | $0 | $0 |
| 2016 | $1,393 | $91,430 | $0 | $0 |
| 2015 | $528 | $41,840 | $0 | $0 |
| 2014 | -- | $40,630 | $0 | $0 |
Agents Affiliated with this Home
-
Lisa Smith
L
Seller's Agent in 2022
Lisa Smith
Harcourts The Garner Group Real Estate
(541) 350-7117
100 Total Sales
-
Bryce Jones

Buyer's Agent in 2022
Bryce Jones
Cascade Hasson SIR
(541) 593-2122
98 Total Sales
-
Nola Horton-Jones
N
Buyer Co-Listing Agent in 2022
Nola Horton-Jones
Cascade Hasson SIR
(541) 420-3725
97 Total Sales
-
Ginny Kansas-Meszaros

Seller's Agent in 2018
Ginny Kansas-Meszaros
Ginny Kansas Real Estate
(541) 977-2710
62 Total Sales
-
J
Seller's Agent in 2015
Jim Birtola
Team Birtola High Desert
(541) 948-2738
343 Total Sales
-
Andrew Ellis

Seller Co-Listing Agent in 2015
Andrew Ellis
Team Birtola High Desert
(541) 588-0843
419 Total Sales
Map
Source: Oregon Datashare
MLS Number: 220142939
APN: 137161
- 55543 Huntington Rd
- 17410 Cedar Ct
- 55162 Lazy River Dr
- 17235 S Century Dr
- 17269 Pintail Dr
- 55753 Snow Goose Rd
- 17238 Avocet Dr
- 17248 Avocet Dr
- 54977 Huntington Rd
- 17150 Avocet Dr
- 55858 Blue Eagle Rd
- 17316 Golden Eye Dr
- 55940 S Century Dr
- 55957 Wood Duck Dr
- 17310 Brant Dr
- 55819 Osprey Rd
- 17240 Brant Dr
- 17260 Brant Dr
- 17190 Wood Duck Ct
- 17731 Everwild Cir Unit 456
- 55420 Huntington Rd
- 55448 Huntington Rd
- 55425 Heidi Ct
- 55425 Huntington Rd
- 55407 Huntington Rd
- 55346 Huntington Rd
- 55383 Huntington Rd
- 55400 Heidi Ct
- 55505 Huntington Rd
- 55400 Heidi Ct
- 55330 Huntington
- 55304 Velvet Ct
- 55426 Lazy River Dr
- 55303 Velvet Ct
- 55521 Huntington Rd
- 55343 Huntington Rd
- 55400 Lazy River Dr
- 55470 Heidi Ct
- 55550 Heidi Ct
- 55300 Huntington Rd
