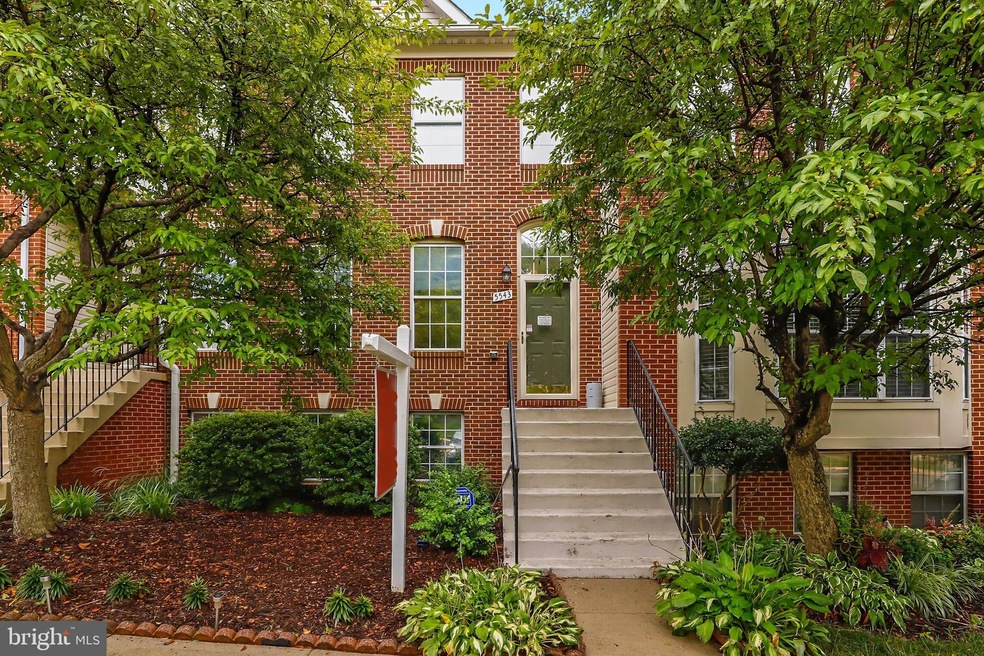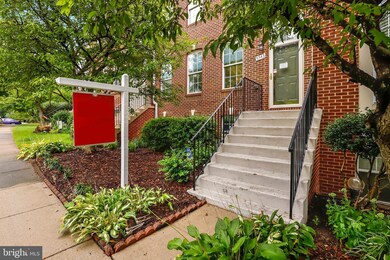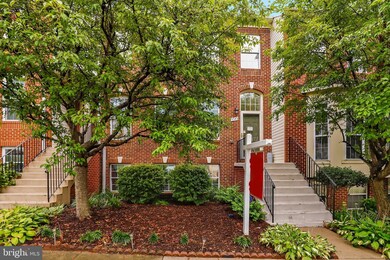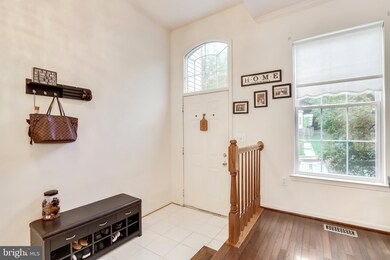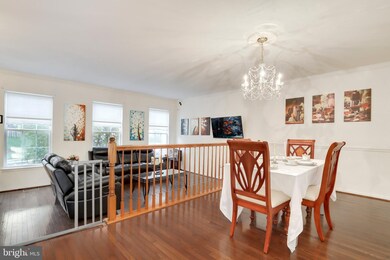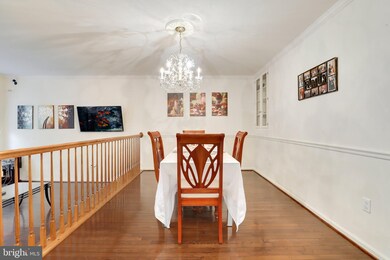
5543 Jowett Ct Alexandria, VA 22315
Rose Hill NeighborhoodHighlights
- Colonial Architecture
- 1 Fireplace
- Forced Air Heating and Cooling System
- Twain Middle School Rated A-
- Brick Front
- Ceiling Fan
About This Home
As of October 2019Dramatic, open floor plan with sunken living room greets you! Rich, dark hard wood floors grace the main level including a formal dining room accented with a chair rail. The eat-in kitchen has dining space as well as a breakfast bar, granite counters and stainless steel appliances. With 42 inch cabinets, there is plentiful storage. The master bedroom boasts soaring ceilings for a striking effect. En suite master bath includes a soaking tub, separate shower and double sinks. Sizeable 2nd and 3rd upper bedrooms share a hall bath. The 4th bedroom and 3rd full bath are on the lower level. A huge recreation room with a cozy fireplace walks out to a brick paved patio and a Trex deck! The previous owner put thousands into that deck and it's one of very few in the area that never needs to be replaced. Minutes to metro, Rtes. 395 and 495 for an easy commute. Enjoy Kingstowne amenities, shops, theatres & restaurants.
Last Agent to Sell the Property
Dina Gorrell
Redfin Corporation License #0225062901 Listed on: 08/27/2019

Townhouse Details
Home Type
- Townhome
Est. Annual Taxes
- $6,348
Year Built
- Built in 1995
Lot Details
- 1,762 Sq Ft Lot
HOA Fees
- $102 Monthly HOA Fees
Home Design
- Colonial Architecture
- Brick Front
Interior Spaces
- Property has 3 Levels
- Ceiling Fan
- 1 Fireplace
- Window Treatments
- Finished Basement
Kitchen
- Stove
- Built-In Microwave
- Freezer
- Dishwasher
- Disposal
Bedrooms and Bathrooms
Laundry
- Dryer
- Washer
Parking
- Parking Lot
- 2 Assigned Parking Spaces
Utilities
- Forced Air Heating and Cooling System
- Cooling System Utilizes Natural Gas
Community Details
- Kingstowne Subdivision
Listing and Financial Details
- Tax Lot 208A
- Assessor Parcel Number 0814 38490208A
Ownership History
Purchase Details
Home Financials for this Owner
Home Financials are based on the most recent Mortgage that was taken out on this home.Purchase Details
Home Financials for this Owner
Home Financials are based on the most recent Mortgage that was taken out on this home.Purchase Details
Similar Homes in Alexandria, VA
Home Values in the Area
Average Home Value in this Area
Purchase History
| Date | Type | Sale Price | Title Company |
|---|---|---|---|
| Deed | $560,000 | Cardinal Title Group Llc | |
| Warranty Deed | $539,000 | Title Forward | |
| Deed | $217,800 | -- |
Mortgage History
| Date | Status | Loan Amount | Loan Type |
|---|---|---|---|
| Previous Owner | $512,050 | New Conventional |
Property History
| Date | Event | Price | Change | Sq Ft Price |
|---|---|---|---|---|
| 07/07/2025 07/07/25 | Price Changed | $775,000 | -1.9% | $268 / Sq Ft |
| 06/13/2025 06/13/25 | For Sale | $789,987 | 0.0% | $273 / Sq Ft |
| 07/13/2024 07/13/24 | Rented | $3,700 | +5.7% | -- |
| 07/11/2024 07/11/24 | Under Contract | -- | -- | -- |
| 07/08/2024 07/08/24 | For Rent | $3,500 | +11.1% | -- |
| 01/15/2022 01/15/22 | Rented | $3,150 | +1.6% | -- |
| 12/28/2021 12/28/21 | Under Contract | -- | -- | -- |
| 11/11/2021 11/11/21 | For Rent | $3,100 | 0.0% | -- |
| 10/31/2021 10/31/21 | Rented | $3,100 | 0.0% | -- |
| 10/01/2021 10/01/21 | Under Contract | -- | -- | -- |
| 09/26/2021 09/26/21 | For Rent | $3,100 | 0.0% | -- |
| 04/01/2021 04/01/21 | Rented | $3,100 | 0.0% | -- |
| 03/10/2021 03/10/21 | Under Contract | -- | -- | -- |
| 03/02/2021 03/02/21 | For Rent | $3,100 | +6.9% | -- |
| 01/29/2020 01/29/20 | Rented | $2,900 | 0.0% | -- |
| 01/17/2020 01/17/20 | Under Contract | -- | -- | -- |
| 01/12/2020 01/12/20 | For Rent | $2,900 | 0.0% | -- |
| 10/10/2019 10/10/19 | Sold | $560,000 | 0.0% | $190 / Sq Ft |
| 09/17/2019 09/17/19 | Pending | -- | -- | -- |
| 09/16/2019 09/16/19 | Price Changed | $560,000 | -1.8% | $190 / Sq Ft |
| 09/11/2019 09/11/19 | Price Changed | $570,000 | -1.7% | $193 / Sq Ft |
| 08/27/2019 08/27/19 | For Sale | $580,000 | +7.6% | $196 / Sq Ft |
| 02/28/2017 02/28/17 | Sold | $539,000 | 0.0% | $183 / Sq Ft |
| 01/30/2017 01/30/17 | Pending | -- | -- | -- |
| 01/19/2017 01/19/17 | Price Changed | $539,000 | -1.8% | $183 / Sq Ft |
| 01/02/2017 01/02/17 | Price Changed | $549,000 | -1.1% | $186 / Sq Ft |
| 12/22/2016 12/22/16 | For Sale | $554,950 | -- | $188 / Sq Ft |
Tax History Compared to Growth
Tax History
| Year | Tax Paid | Tax Assessment Tax Assessment Total Assessment is a certain percentage of the fair market value that is determined by local assessors to be the total taxable value of land and additions on the property. | Land | Improvement |
|---|---|---|---|---|
| 2024 | $8,348 | $720,620 | $190,000 | $530,620 |
| 2023 | $8,012 | $709,950 | $190,000 | $519,950 |
| 2022 | $7,520 | $657,660 | $170,000 | $487,660 |
| 2021 | $6,864 | $584,950 | $135,000 | $449,950 |
| 2020 | $6,574 | $555,490 | $125,000 | $430,490 |
| 2019 | $6,349 | $536,450 | $120,000 | $416,450 |
| 2018 | $6,169 | $536,450 | $120,000 | $416,450 |
| 2017 | $6,019 | $518,430 | $118,000 | $400,430 |
| 2016 | $6,006 | $518,430 | $118,000 | $400,430 |
| 2015 | $5,622 | $503,770 | $115,000 | $388,770 |
| 2014 | $5,609 | $503,770 | $115,000 | $388,770 |
Agents Affiliated with this Home
-
Babak Binesh

Seller's Agent in 2025
Babak Binesh
Samson Properties
(703) 407-3424
40 Total Sales
-
Abdu Tuku

Seller Co-Listing Agent in 2025
Abdu Tuku
Samson Properties
(703) 389-4344
58 Total Sales
-
Julie Modaressi

Buyer's Agent in 2024
Julie Modaressi
RE/MAX
(301) 966-0035
64 Total Sales
-
Abraham Sium

Buyer's Agent in 2022
Abraham Sium
Samson Properties
(571) 315-2460
3 Total Sales
-
Ruth Yehdego

Buyer's Agent in 2021
Ruth Yehdego
Spring Hill Real Estate, LLC.
(703) 891-2589
2 in this area
70 Total Sales
-
Victoria Giovenco

Buyer's Agent in 2020
Victoria Giovenco
Long & Foster
(703) 597-0269
1 in this area
52 Total Sales
Map
Source: Bright MLS
MLS Number: VAFX1084828
APN: 0814-38490208A
- 5554 Jowett Ct
- 5562 Jowett Ct
- 5561 Jowett Ct
- 5287 Ballycastle Cir
- 5209 Dunstable Ln
- 6536 Kelsey Point Cir
- 6552 Kelsey Point Cir
- 6558 Kelsey Point Cir
- 5325 Franconia Rd
- 6659 Scottswood St
- 5422 Castle Bar Ln
- 5968 Manorview Way
- 6012 Brookland Rd
- 6692 Ordsall St
- 6541 Grange Ln Unit 401
- 6532 Grange Ln Unit 103
- 6117 Rose Hill Dr
- 6019 Rose Hill Dr
- 6609 Dunwich Way
- 6109 Leewood Dr
