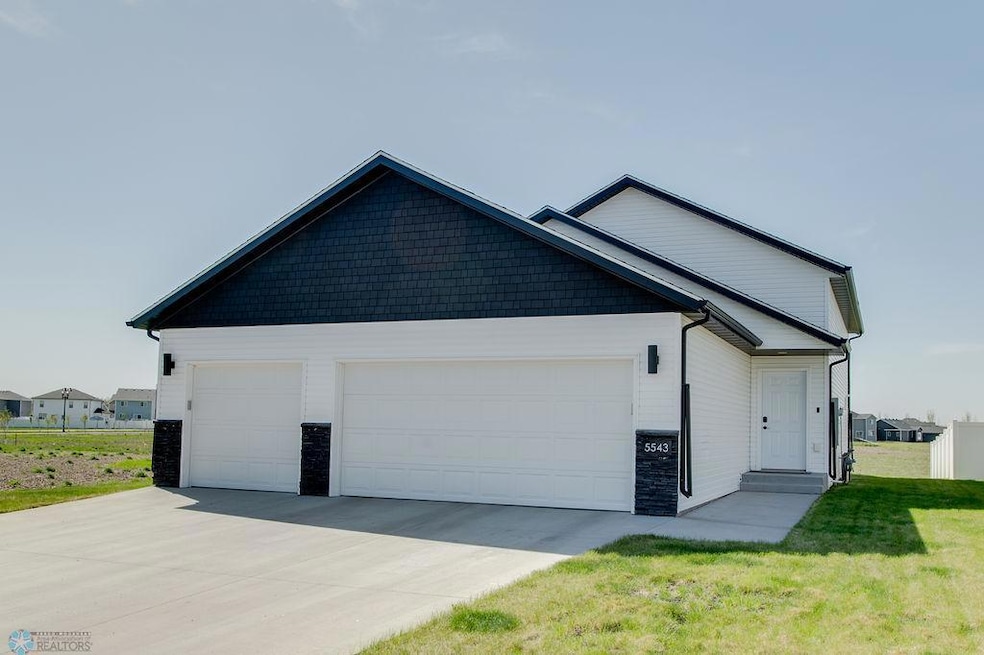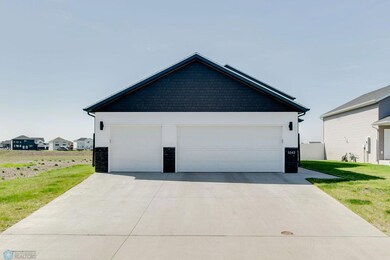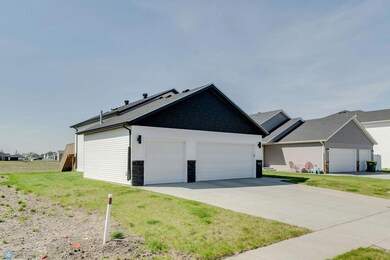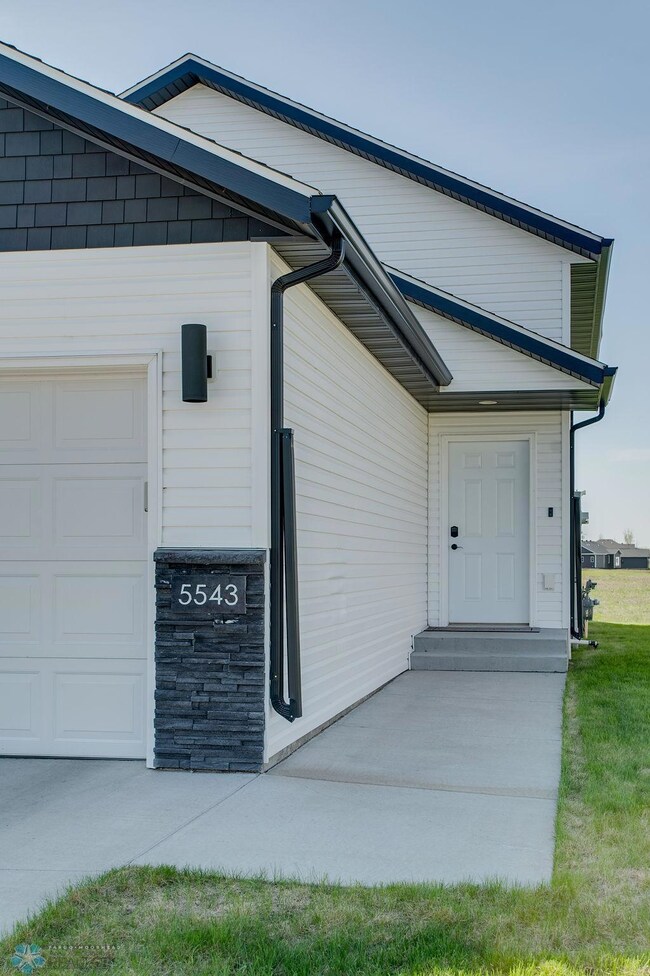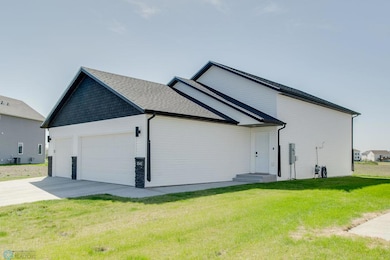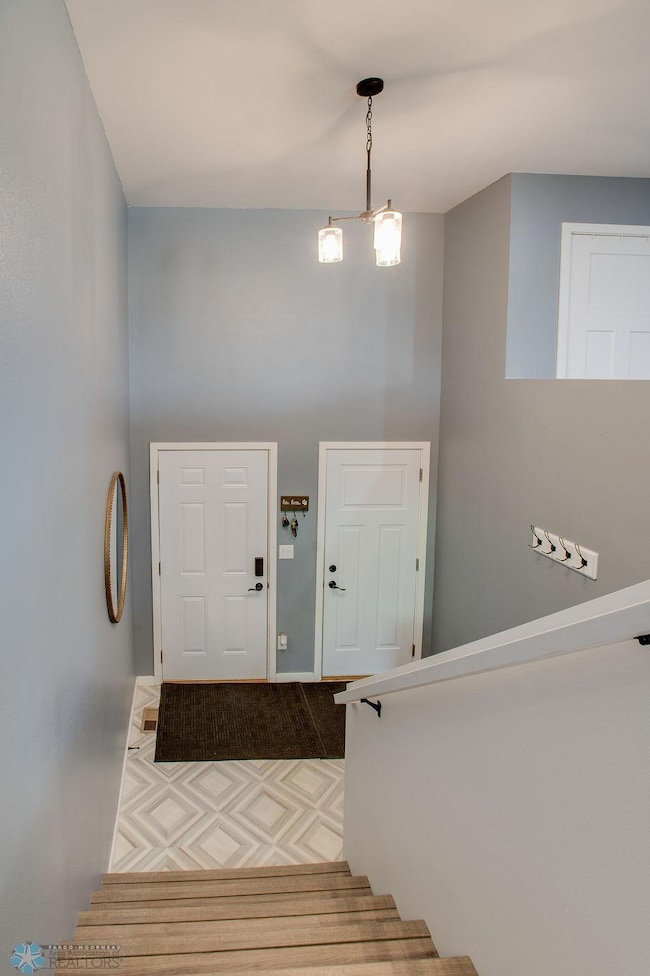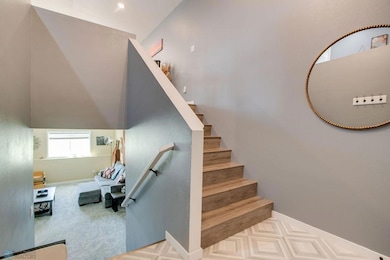
5543 Lori Ln W West Fargo, ND 58078
The Wilds NeighborhoodHighlights
- Deck
- No HOA
- Laundry Room
- Legacy Elementary School Rated A-
- 3 Car Attached Garage
- 3-minute walk to Dakota Park
About This Home
As of June 2025Adorable bi-Level in The Wilds 11th Addition – 3-Stall Garage & NO Backyard Neighbors! Garage is fully insulated & heated, a ND dream come true. This stylish 3-bedroom, 3-bathroom is just a block away from the park & nearby Legacy Elementary School. Enjoy the summer weather from the deck or patio! Inside, enjoy modern finishes like quartz countertops, a designer backsplash, and abundant natural light. The primary suite offers an additional built-in vanity off the ensuite for extra comfort. Function, space, and style come together—schedule your tour today!
Home Details
Home Type
- Single Family
Est. Annual Taxes
- $6,948
Year Built
- Built in 2021
Lot Details
- 6,534 Sq Ft Lot
- Lot Dimensions are 54x127
Parking
- 3 Car Attached Garage
Home Design
- Bi-Level Home
- Poured Concrete
- Vinyl Construction Material
Interior Spaces
- Entrance Foyer
- Family Room
- Dining Room
- Laminate Flooring
Kitchen
- Range
- Microwave
- Dishwasher
- Disposal
Bedrooms and Bathrooms
- 3 Bedrooms
Laundry
- Laundry Room
- Laundry on lower level
Additional Features
- Deck
- Forced Air Heating and Cooling System
Community Details
- No Home Owners Association
- The Wilds 11Th Add Subdivision
Listing and Financial Details
- Exclusions: washer & dryer negotiable
- Assessor Parcel Number 02583501850000
- $36,799 per year additional tax assessments
Ownership History
Purchase Details
Home Financials for this Owner
Home Financials are based on the most recent Mortgage that was taken out on this home.Similar Homes in West Fargo, ND
Home Values in the Area
Average Home Value in this Area
Purchase History
| Date | Type | Sale Price | Title Company |
|---|---|---|---|
| Warranty Deed | $34,900 | The Title Co Residential |
Mortgage History
| Date | Status | Loan Amount | Loan Type |
|---|---|---|---|
| Open | $187,000 | Construction | |
| Closed | $23,000 | Credit Line Revolving |
Property History
| Date | Event | Price | Change | Sq Ft Price |
|---|---|---|---|---|
| 06/30/2025 06/30/25 | Off Market | -- | -- | -- |
| 06/27/2025 06/27/25 | Sold | -- | -- | -- |
| 05/22/2025 05/22/25 | Pending | -- | -- | -- |
| 05/13/2025 05/13/25 | For Sale | $322,500 | -- | $173 / Sq Ft |
Tax History Compared to Growth
Tax History
| Year | Tax Paid | Tax Assessment Tax Assessment Total Assessment is a certain percentage of the fair market value that is determined by local assessors to be the total taxable value of land and additions on the property. | Land | Improvement |
|---|---|---|---|---|
| 2024 | $7,298 | $162,550 | $32,100 | $130,450 |
| 2023 | $6,948 | $149,800 | $32,100 | $117,700 |
| 2022 | $6,614 | $137,200 | $32,100 | $105,100 |
| 2021 | $3,049 | $16,850 | $16,850 | $0 |
| 2020 | $1,687 | $16,850 | $16,850 | $0 |
| 2019 | $360 | $150 | $150 | $0 |
Agents Affiliated with this Home
-
Emily Duma
E
Seller's Agent in 2025
Emily Duma
eXp Realty (814 MHD)
(701) 261-8730
2 in this area
153 Total Sales
-
Danny Brown
D
Buyer's Agent in 2025
Danny Brown
REAL (3961 WF)
(701) 412-3864
11 in this area
143 Total Sales
Map
Source: Fargo-Moorhead Area Association of REALTORS®
MLS Number: 6718827
APN: 02-5835-01850-000
