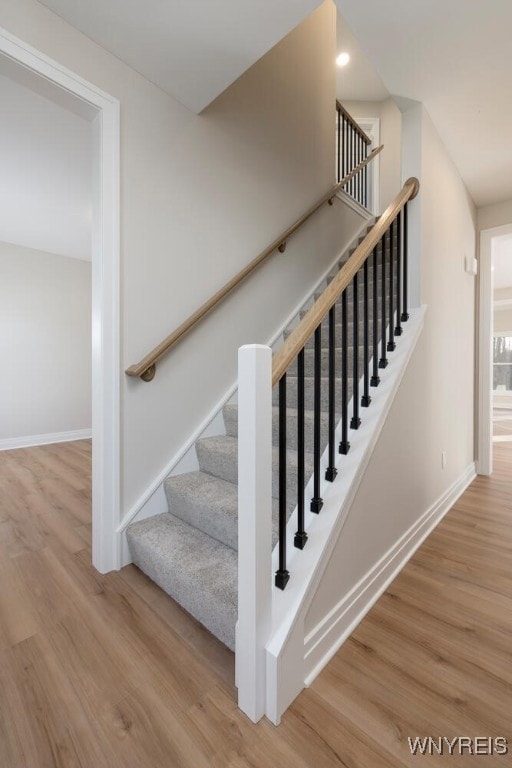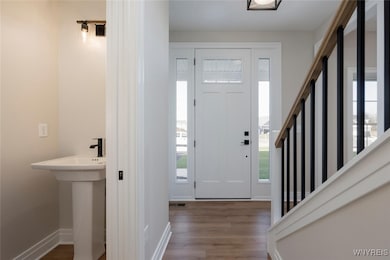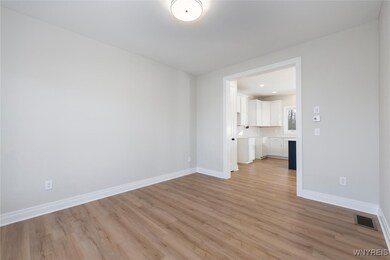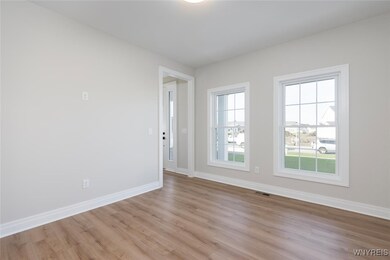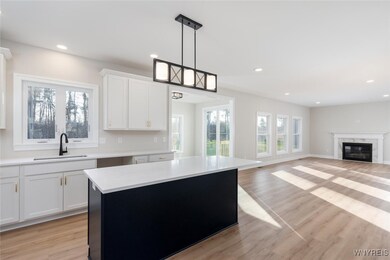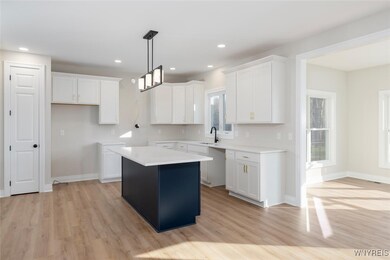The Bailey floor plan offers a perfect blend of style, functionality, and convenience. The open-concept layout seamlessly connects the kitchen, dining area, and great room, creating a spacious environment ideal for entertaining. The kitchen is a chef’s dream with plenty of counter space, an undermount sink, and a large island for additional prep space. A versatile flex room on the first floor can serve as a dining room, home office, or study, providing the flexibility to suit your needs. Upstairs, the owner’s suite is a peaceful retreat, featuring a large walk-in closet and a private bath with a double-bowl vanity. Plus, the second-floor laundry adds ultimate convenience, making laundry day a breeze. Three additional bedrooms and a full bath complete the upper level, offering ample space for family, guests, or a growing household. With thoughtful details and a well-designed layout, the Bailey is the perfect home for those who want comfort, convenience, and a welcoming space to gather and grow. This is a To Be Built example of the Bailey design. Other plans are available.


