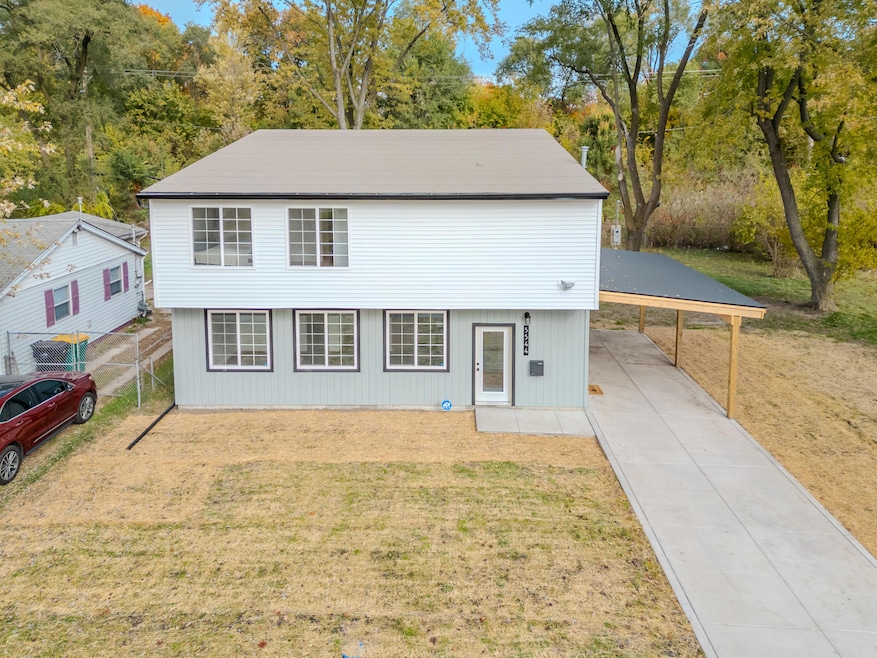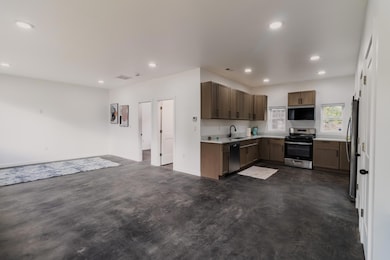5544 E 10th Ave Gary, IN 46403
Aetna NeighborhoodEstimated payment $1,629/month
Highlights
- New Construction
- No HOA
- Living Room
- Views of Trees
- Front Porch
- 4-minute walk to June Labroi Park
About This Home
Introducing a MOTIVATED SELLER and a rare architectural statement in the Aetna community. This newly constructed home offers a fusion of modern design, environmental efficiency, and exceptional craftsmanship across 1,700 sq ft of refined living space. On the first floor, polished and wax-sealed concrete floors provide a striking visual foundation, while nearly 500 sq ft of window surface brings the outdoors inside with unparalleled natural light. The home is engineered for longevity with blown-in insulation (a rarity in the area), 3" by 12" I-joists on the second floor for structural integrity, and all new utility service connections, ensuring durability, comfort, and efficiency for decades to come. Storage is abundant and thoughtfully integrated, boasting almost double the closet space of a typical home, including an oversized walk-in pantry designed for modern homeowners and entertainers alike. Located on one of the widest lots in Aetna, the property offers privacy, flexibility, and room to grow, supported by a carport pre-wired and framed for a seamless future garage addition. Are you seeking originality, quality, and intentional design? Absolutely you are, This home is a rare find in Northwest Indiana so schedule your tour today and ask about closing cost assistance or the build out of a garage!
Listing Agent
Better Homes and Gardens Real License #RB20000411 Listed on: 11/14/2025

Home Details
Home Type
- Single Family
Year Built
- Built in 2025 | New Construction
Lot Details
- 7,187 Sq Ft Lot
- Landscaped
Parking
- Off-Street Parking
Property Views
- Trees
- Neighborhood
Interior Spaces
- 1,700 Sq Ft Home
- 2-Story Property
- Living Room
- Dining Room
Kitchen
- Gas Range
- Microwave
- Dishwasher
Flooring
- Concrete
- Vinyl
Bedrooms and Bathrooms
- 4 Bedrooms
Laundry
- Laundry on upper level
- Dryer
- Washer
Home Security
- Home Security System
- Fire and Smoke Detector
Outdoor Features
- Outdoor Storage
- Front Porch
Utilities
- Forced Air Heating and Cooling System
Listing and Financial Details
- Assessor Parcel Number 450907126027000004
Community Details
Overview
- No Home Owners Association
- Aetna Manor 03 Subdivision
Amenities
- Community Storage Space
Map
Home Values in the Area
Average Home Value in this Area
Property History
| Date | Event | Price | List to Sale | Price per Sq Ft |
|---|---|---|---|---|
| 02/03/2026 02/03/26 | Price Changed | $263,000 | -0.8% | $155 / Sq Ft |
| 11/14/2025 11/14/25 | For Sale | $265,000 | -- | $156 / Sq Ft |
Purchase History
| Date | Type | Sale Price | Title Company |
|---|---|---|---|
| Special Warranty Deed | -- | None Listed On Document | |
| Special Warranty Deed | -- | None Listed On Document | |
| Public Action Common In Florida Clerks Tax Deed Or Tax Deeds Or Property Sold For Taxes | -- | None Listed On Document | |
| Quit Claim Deed | -- | -- |
Source: Northwest Indiana Association of REALTORS®
MLS Number: 830840
APN: 45-09-07-126-027.000-004
- 866 Floyd St
- 845 Floyd St
- 1159 Fayette St
- 1121 Dekalb St
- 1157 S Hamilton St
- 1100 S Lake St
- 1047 Decatur St
- 1171 Dearborn Cir
- 1119 Cass St
- 1235 Benton St
- 1240 Benton St
- 1163 Allen St
- 4513 Miller Ave
- 699 State St
- 4440 E 13th Place
- 4523 E 6th Ave
- 646 N New Hampshire St
- 6568 Miller Ave
- 6328 E 3rd Ave
- 6516 E 3rd Place
- 5147 E 10th Ave
- 350 Fayette St
- 6519 E 4th Ave
- 276 N Henry St
- 440 N Lake St
- 2034 Central Dr
- 5211 Rachel Ave Unit WAIT
- 673 Delaware St Unit 2N
- 1166 Connecticut St Unit 6
- 130 E 13th Ave Unit 8
- 2020 Connecticut St Unit 1
- 5271 Concord Ave Unit D
- 234 W 39th Place
- 400 N Lake Park Ave
- 333 Neringa Ln
- 501 Madison St
- 840 Jackson St Unit 1
- 2429 Madison St
- 762 Harrison St Unit 1
- 22 Chrismar Rd
Ask me questions while you tour the home.






