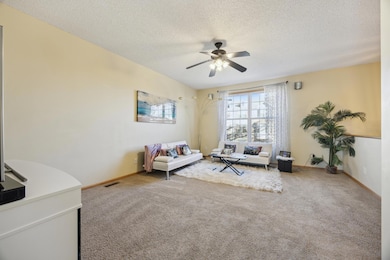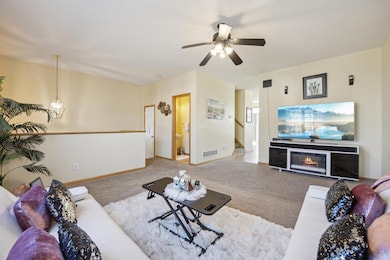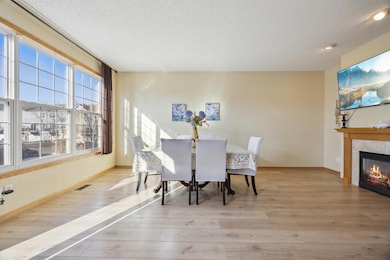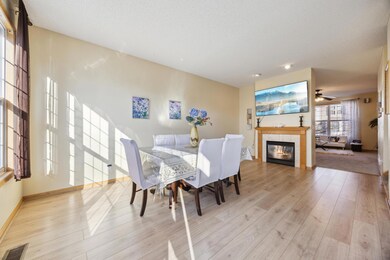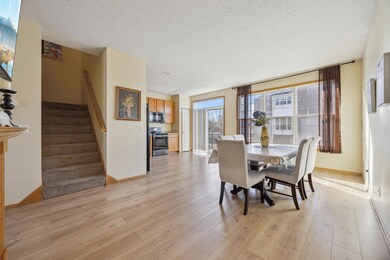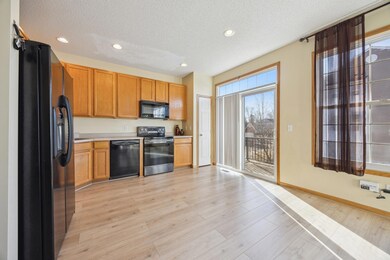
5544 Elm Grove Ct New Hope, MN 55428
Highlights
- Deck
- Stainless Steel Appliances
- Electronic Air Cleaner
- 1 Fireplace
- 2 Car Attached Garage
- 5-minute walk to Elm Grove Park
About This Home
As of April 2025Great 4 bedroom 4-bathroom in demand Winnetka Green neighborhood area. Huge master bedroom with vaulted ceiling and large walk-in closet. 3 bedrooms on the upper level. Must see. Welcome home.
Last Agent to Sell the Property
Coldwell Banker Realty Brokerage Phone: 612-414-6024 Listed on: 02/01/2025

Townhouse Details
Home Type
- Townhome
Est. Annual Taxes
- $3,892
Year Built
- Built in 2004
Lot Details
- 1,481 Sq Ft Lot
- Lot Dimensions are 22x59
HOA Fees
- $456 Monthly HOA Fees
Parking
- 2 Car Attached Garage
- Tuck Under Garage
Interior Spaces
- 2-Story Property
- 1 Fireplace
- Family Room
- Living Room
- Combination Kitchen and Dining Room
- Washer
- Finished Basement
Kitchen
- Range<<rangeHoodToken>>
- <<microwave>>
- Dishwasher
- Stainless Steel Appliances
- Disposal
Bedrooms and Bathrooms
- 4 Bedrooms
Additional Features
- Electronic Air Cleaner
- Deck
- Forced Air Heating and Cooling System
Community Details
- Association fees include maintenance structure, hazard insurance, lawn care, ground maintenance, professional mgmt, trash, snow removal
- Omega Mgmt Winnetka Green Assoc Association, Phone Number (736) 449-9100
- Winnetka Green Subdivision
Listing and Financial Details
- Assessor Parcel Number 0511821330141
Ownership History
Purchase Details
Home Financials for this Owner
Home Financials are based on the most recent Mortgage that was taken out on this home.Purchase Details
Home Financials for this Owner
Home Financials are based on the most recent Mortgage that was taken out on this home.Purchase Details
Home Financials for this Owner
Home Financials are based on the most recent Mortgage that was taken out on this home.Purchase Details
Home Financials for this Owner
Home Financials are based on the most recent Mortgage that was taken out on this home.Similar Homes in the area
Home Values in the Area
Average Home Value in this Area
Purchase History
| Date | Type | Sale Price | Title Company |
|---|---|---|---|
| Deed | $309,000 | Burnet Title | |
| Warranty Deed | $173,500 | Burnet Title | |
| Warranty Deed | $179,200 | -- | |
| Warranty Deed | $227,493 | -- |
Mortgage History
| Date | Status | Loan Amount | Loan Type |
|---|---|---|---|
| Open | $303,403 | New Conventional | |
| Previous Owner | $138,500 | New Conventional | |
| Previous Owner | $125,350 | New Conventional | |
| Previous Owner | $181,850 | Adjustable Rate Mortgage/ARM |
Property History
| Date | Event | Price | Change | Sq Ft Price |
|---|---|---|---|---|
| 04/30/2025 04/30/25 | Sold | $309,000 | 0.0% | $161 / Sq Ft |
| 03/23/2025 03/23/25 | Pending | -- | -- | -- |
| 03/14/2025 03/14/25 | Off Market | $309,000 | -- | -- |
| 02/04/2025 02/04/25 | For Sale | $299,900 | -- | $156 / Sq Ft |
Tax History Compared to Growth
Tax History
| Year | Tax Paid | Tax Assessment Tax Assessment Total Assessment is a certain percentage of the fair market value that is determined by local assessors to be the total taxable value of land and additions on the property. | Land | Improvement |
|---|---|---|---|---|
| 2023 | $3,892 | $274,000 | $41,000 | $233,000 |
| 2022 | $3,383 | $271,000 | $41,000 | $230,000 |
| 2021 | $3,293 | $227,000 | $41,000 | $186,000 |
| 2020 | $3,266 | $220,000 | $41,000 | $179,000 |
| 2019 | $3,107 | $211,000 | $38,000 | $173,000 |
| 2018 | $2,847 | $194,000 | $22,000 | $172,000 |
| 2017 | $2,556 | $169,000 | $22,000 | $147,000 |
| 2016 | $2,881 | $165,000 | $20,000 | $145,000 |
| 2015 | $2,560 | $147,000 | $19,000 | $128,000 |
| 2014 | -- | $115,000 | $20,000 | $95,000 |
Agents Affiliated with this Home
-
Razia Akhtar

Seller's Agent in 2025
Razia Akhtar
Coldwell Banker Burnet
(952) 949-4830
55 Total Sales
-
Clarissa Lobo

Seller Co-Listing Agent in 2025
Clarissa Lobo
Coldwell Banker Burnet
(952) 220-6832
64 Total Sales
-
Frank Ngafua

Buyer's Agent in 2025
Frank Ngafua
One Premium Realty
(612) 221-5382
54 Total Sales
Map
Source: NorthstarMLS
MLS Number: 6656009
APN: 05-118-21-33-0141
- 7615 Elm Grove Ave Unit 612
- 7721 Elm Grove Ave
- 7710 Elm Grove Ct
- 7835 Elm Grove Ct
- 7829 Elm Grove Ln
- 7376 Bass Lake Rd
- 5423 Elm Grove Ave
- 5640 Winnetka Ave N
- 5526 Utah Ave N
- 5808 Oregon Ave N
- 5201 Quebec Ave N
- 5645 Wisconsin Ave N
- 5840 Nevada Ave N
- 7900 51st Ave N
- 5826 W Broadway Ave
- 5220 Jersey Ave N
- 5650 Boone Ave N Unit 315
- 5650 Boone Ave N
- 5650 Boone Ave N Unit 321
- 8401 Meadow Lake Rd N

