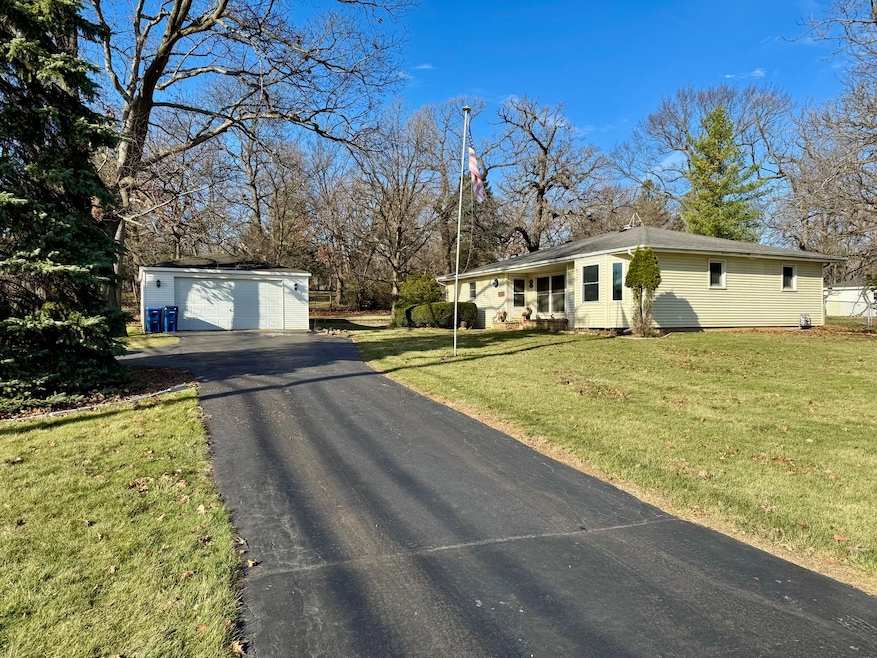
5544 Gages Lake Rd Gurnee, IL 60031
Highlights
- Second Garage
- 0.88 Acre Lot
- Ranch Style House
- Woodland Elementary School Rated A-
- Mature Trees
- Wood Flooring
About This Home
As of January 2025THE SOUNDS OF SILENCE-CALM YOUR SELF IN THE PEACEFUL SETTING OF THIS LOVELY HOME LOCATED ON A HUGE LOT! HOME IS LIGHT AND BRIGHT WITH HARDWOOD FLOORS. KITCHEN BOASTS CERMIC FLOOR, GRANITE COUNTERS, PANTRY CABINET WITH PULL OUTS, WOOD CABINETS AND RECESSED LIGHTING. PRIMARY BEDROOM HAS A LARGE WALK IN CLOSET WITH SHELVING & ORGANIZER ALSO RECESSED LIGHTING AND WINDOW ALCOVE. THERE ARE 2 GARAGES, A 2.5 CAR AND A 1.5 CAR GARAGE. ALSO, FULL UNFINISHED BASEMENT COULD BE FINISHED FOR ADDITION SPACE. IMPROVEMENTS INCLUDE GARAGE 2000, ROOF 2001, BATHROOM 2007, SIDING & WINDOWS 2008, KITCHEN 2017. THERE IS A CRAWL SPACE UNDER 4TH BEDROOM. IN ADDITION, ALL COPPER PLUMBING, SUMP PUMP WITH BATTERY BACK UP, 100 AMP C/B & BASEMENT WATER PROOFING. PRIVATE WORKING WELL FOR EXTRA WATER NEEDS. BRICK PAVER PATIO AND FENCED IN YARD. COME FOR A VISIT AND START ARRANGING YOUR FURNITURE.
Last Agent to Sell the Property
Berkshire Hathaway HomeServices Chicago License #471001517 Listed on: 12/10/2024

Home Details
Home Type
- Single Family
Est. Annual Taxes
- $6,430
Year Built
- Built in 1958
Lot Details
- 0.88 Acre Lot
- Lot Dimensions are 93x197.05x127.85x319.24x46x55
- Fenced Yard
- Paved or Partially Paved Lot
- Irregular Lot
- Mature Trees
Parking
- 3 Car Detached Garage
- Second Garage
- Driveway
- Parking Included in Price
Home Design
- Ranch Style House
- Asphalt Roof
- Vinyl Siding
Interior Spaces
- 1,472 Sq Ft Home
- Blinds
- Family Room
- Living Room
- Formal Dining Room
Kitchen
- Range
- Microwave
- Dishwasher
- Granite Countertops
Flooring
- Wood
- Ceramic Tile
Bedrooms and Bathrooms
- 4 Bedrooms
- 4 Potential Bedrooms
- Walk-In Closet
- Bathroom on Main Level
- 1 Full Bathroom
Laundry
- Laundry Room
- Dryer
- Washer
Unfinished Basement
- Basement Fills Entire Space Under The House
- Sump Pump
Outdoor Features
- Brick Porch or Patio
Schools
- Woodland Intermediate School
- Woodland Middle School
- Warren Township High School
Utilities
- Two Cooling Systems Mounted To A Wall/Window
- Baseboard Heating
- Heating System Uses Steam
- Lake Michigan Water
Community Details
- Hickory Haven Subdivision
Listing and Financial Details
- Homeowner Tax Exemptions
Ownership History
Purchase Details
Home Financials for this Owner
Home Financials are based on the most recent Mortgage that was taken out on this home.Similar Homes in the area
Home Values in the Area
Average Home Value in this Area
Purchase History
| Date | Type | Sale Price | Title Company |
|---|---|---|---|
| Warranty Deed | $285,000 | None Listed On Document | |
| Warranty Deed | $285,000 | None Listed On Document |
Mortgage History
| Date | Status | Loan Amount | Loan Type |
|---|---|---|---|
| Open | $199,500 | New Conventional | |
| Closed | $199,500 | New Conventional | |
| Previous Owner | $75,000 | Credit Line Revolving | |
| Previous Owner | $40,000 | No Value Available |
Property History
| Date | Event | Price | Change | Sq Ft Price |
|---|---|---|---|---|
| 01/17/2025 01/17/25 | Sold | $285,000 | -5.0% | $194 / Sq Ft |
| 12/13/2024 12/13/24 | Pending | -- | -- | -- |
| 12/10/2024 12/10/24 | For Sale | $299,913 | -- | $204 / Sq Ft |
Tax History Compared to Growth
Tax History
| Year | Tax Paid | Tax Assessment Tax Assessment Total Assessment is a certain percentage of the fair market value that is determined by local assessors to be the total taxable value of land and additions on the property. | Land | Improvement |
|---|---|---|---|---|
| 2024 | $6,430 | $88,740 | $21,607 | $67,133 |
| 2023 | $6,006 | $73,430 | $17,879 | $55,551 |
| 2022 | $6,006 | $67,616 | $17,855 | $49,761 |
| 2021 | $5,419 | $64,903 | $17,139 | $47,764 |
| 2020 | $5,238 | $63,308 | $16,718 | $46,590 |
| 2019 | $6,664 | $61,470 | $16,233 | $45,237 |
| 2018 | $7,355 | $69,214 | $21,601 | $47,613 |
| 2017 | $7,220 | $67,231 | $20,982 | $46,249 |
| 2016 | $7,194 | $64,238 | $20,048 | $44,190 |
| 2015 | $5,441 | $60,924 | $19,014 | $41,910 |
| 2014 | $5,539 | $62,296 | $18,749 | $43,547 |
| 2012 | $5,119 | $62,773 | $18,893 | $43,880 |
Agents Affiliated with this Home
-
Jerry Doetsch

Seller's Agent in 2025
Jerry Doetsch
Berkshire Hathaway HomeServices Chicago
(847) 456-9820
1 in this area
161 Total Sales
-
Janet Doetsch

Seller Co-Listing Agent in 2025
Janet Doetsch
Berkshire Hathaway HomeServices Chicago
(847) 456-9819
1 in this area
110 Total Sales
-
Shannon Towson

Buyer's Agent in 2025
Shannon Towson
Coldwell Banker Realty
(847) 514-2144
11 in this area
82 Total Sales
Map
Source: Midwest Real Estate Data (MRED)
MLS Number: 12253956
APN: 07-27-101-009
- 455 Hickory Haven Dr E
- 638 Dordan Ct
- 642 Dunham Rd
- 5815 Regency Ct
- 649 Chip Ct
- 592 Dunham Rd
- 714 Shepard Ct Unit U36
- 5844 Heatherridge Dr Unit 105
- 6109 Golfview Dr
- 6091 Washington St
- 17150 Washington St
- 917 Vose Dr Unit 304
- 920 Vose Dr Unit 605
- 6170 Oakmont Ln
- 519 Long Hill Rd
- 184 Southridge Dr Unit 12
- 4774 Kings Way N
- 771 Darnell Ln Unit 2
- 6218 Old Farm Ln
- 16530 W Washington St
