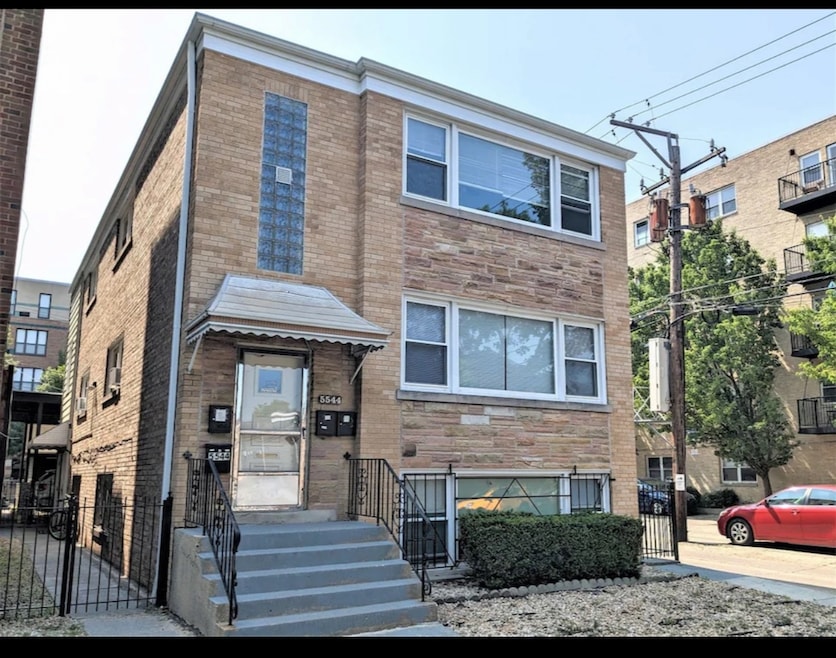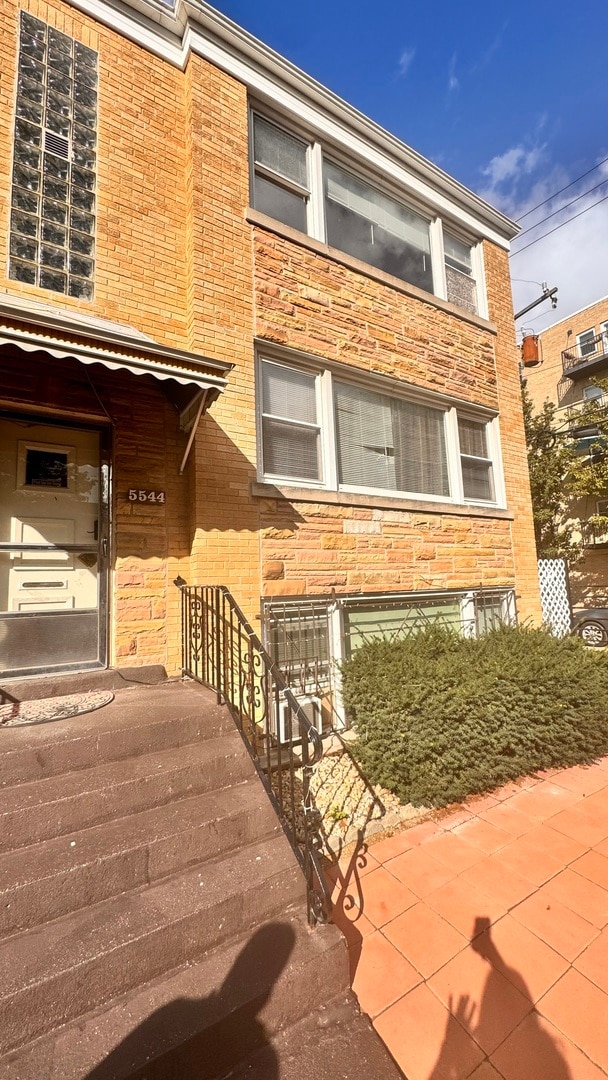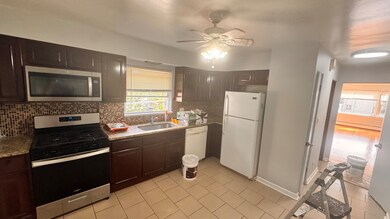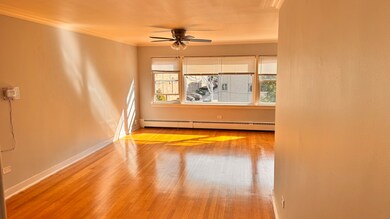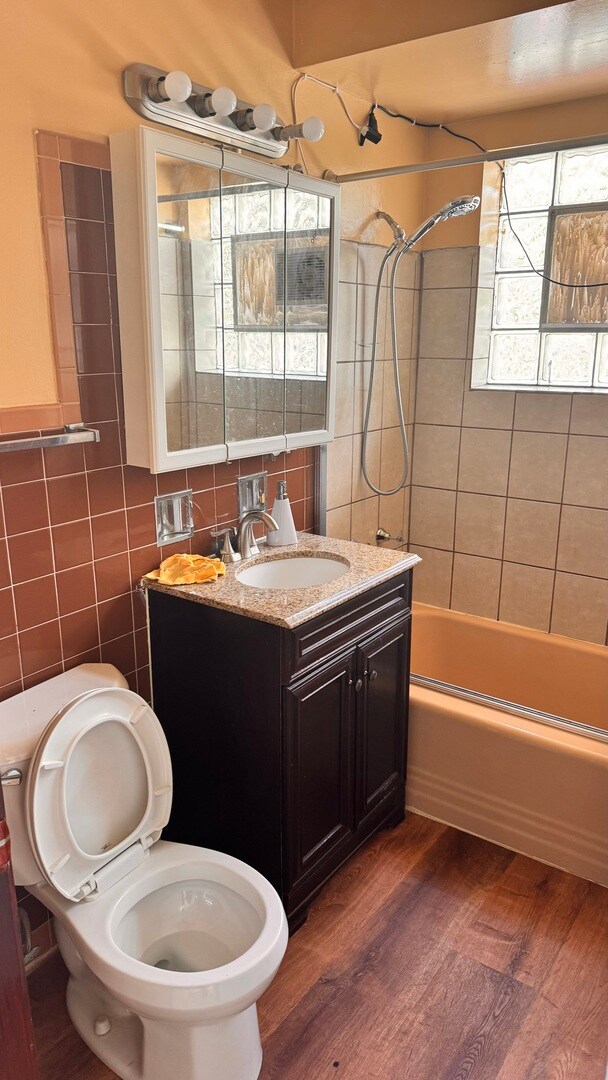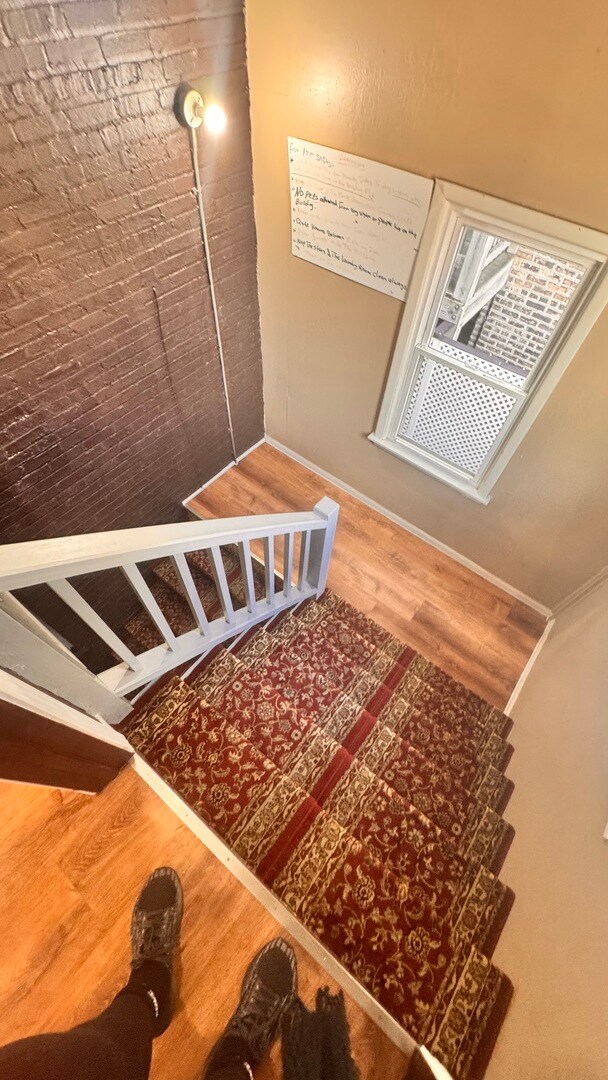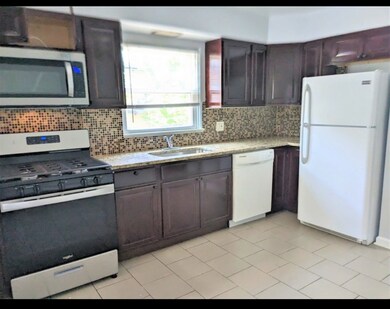5544 N Campbell Ave Unit 2 Chicago, IL 60625
Lincoln Square NeighborhoodHighlights
- Deck
- Formal Dining Room
- Living Room
- Wood Flooring
- Double Oven
- Resident Manager or Management On Site
About This Home
Top Floor 2-Bedroom Apartment for Rent in Prime Location! Welcome to this bright and spacious 2-bedroom, 1-bath apartment perfectly situated between Arcadia Terrace and Lincoln Square. This charming top-floor unit features an open and inviting floor plan with a formal dining room and a sun-filled living room boasting large picture windows. Enjoy an updated kitchen, generously sized bedrooms, and an enclosed porch/patio ideal for relaxing. Rent includes one covered parking space, heat, and cooking gas. This secure, well-maintained building offers an on-site laundry room for your convenience. Located within walking distance to West Ridge Nature Park, and close to public transportation, restaurants, and retail, this home combines comfort and convenience in one of Chicago's most desirable neighborhoods. Vacant and available right away. parking is included in rent. Tenant only pays electric. Cooking gas and heat is included.
Condo Details
Home Type
- Condominium
Year Built
- Built in 1956
Home Design
- Entry on the 2nd floor
- Brick Exterior Construction
Interior Spaces
- 1,300 Sq Ft Home
- 2-Story Property
- Family Room
- Living Room
- Formal Dining Room
- Laundry Room
Kitchen
- Double Oven
- Range
- Microwave
- Dishwasher
Flooring
- Wood
- Ceramic Tile
Bedrooms and Bathrooms
- 2 Bedrooms
- 2 Potential Bedrooms
- 1 Full Bathroom
Parking
- 1 Parking Space
- Parking Lot
- Parking Included in Price
Outdoor Features
- Deck
Utilities
- No Cooling
- Heating System Uses Natural Gas
Listing and Financial Details
- Property Available on 10/14/25
- Rent includes gas, heat, water, parking, scavenger, exterior maintenance, lawn care, snow removal
- 12 Month Lease Term
Community Details
Pet Policy
- No Pets Allowed
Additional Features
- 3 Units
- Laundry Facilities
- Resident Manager or Management On Site
Map
Property History
| Date | Event | Price | List to Sale | Price per Sq Ft |
|---|---|---|---|---|
| 10/19/2025 10/19/25 | Price Changed | $2,000 | -4.8% | $2 / Sq Ft |
| 10/14/2025 10/14/25 | For Rent | $2,100 | -- | -- |
Source: Midwest Real Estate Data (MRED)
MLS Number: 12495100
APN: 13-12-207-023-0000
- 2501 W Bryn Mawr Ave Unit 201
- 2501 W Bryn Mawr Ave Unit 506
- 5526 N Artesian Ave
- 2545 W Catalpa Ave Unit 4A
- 5700 N Maplewood Ave Unit G
- 5704 N Artesian Ave Unit 3N
- 5728 N Maplewood Ave
- 5426 N Western Ave
- 2606 W Balmoral Ave Unit 311
- 5340 N Lincoln Ave Unit 202
- 5340 N Lincoln Ave Unit 401
- 5340 N Lincoln Ave Unit 203
- 5834 N Maplewood Ave
- 2444 W Berwyn Ave Unit 1N
- 2800 W Bryn Mawr Ave
- 2710 W Summerdale Ave Unit GA
- 5846 N Rockwell St
- 5829 N Washtenaw Ave
- 5910 N Campbell Ave
- 2434 W Bryn Mawr Ave
- 5534 N Campbell Ave Unit 3
- 5530 N Artesian Ave Unit 2
- 5530 N Artesian Ave Unit 3
- 5507 N Campbell Ave Unit G
- 5503 N Campbell Ave Unit G
- 2417 W Bryn Mawr Ave Unit G
- 5440 N Campbell Ave Unit 1R
- 2545 W Catalpa Ave Unit 4A
- 5439 N Campbell Ave Unit 3
- 2544 W Hollywood Ave Unit 1
- 2424 W Hollywood Ave Unit 3
- 5426 N Western Ave Unit 1
- 2650 W Gregory St Unit 1W
- 2617 W Rascher Ave Unit G
- 5756 N Campbell Ave Unit 2
- 2724 W Gregory St Unit 1
- 2524 W Ardmore Ave Unit 1
- 2649 W Balmoral Ave Unit 2
- 2717 W Rascher Ave
- 2717 W Rascher Ave
